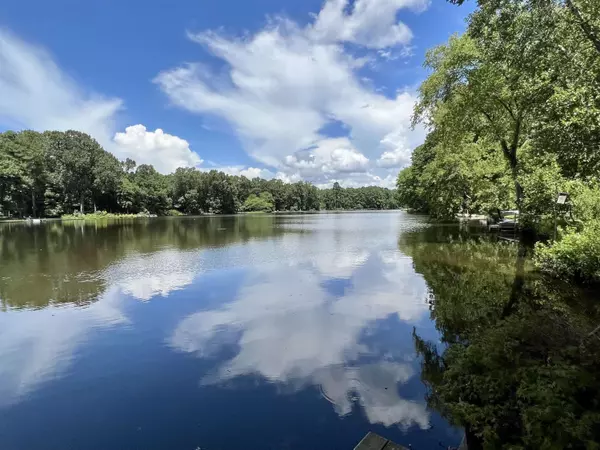Bought with My Dog Tess, Inc.
$1,760,000
$1,850,000
4.9%For more information regarding the value of a property, please contact us for a free consultation.
3 Beds
2 Baths
2,408 SqFt
SOLD DATE : 07/07/2023
Key Details
Sold Price $1,760,000
Property Type Single Family Home
Sub Type Single Family Residence
Listing Status Sold
Purchase Type For Sale
Square Footage 2,408 sqft
Price per Sqft $730
Subdivision Lake Forest
MLS Listing ID 2486444
Sold Date 07/07/23
Style Site Built
Bedrooms 3
Full Baths 2
HOA Fees $29/ann
HOA Y/N Yes
Abv Grd Liv Area 2,408
Originating Board Triangle MLS
Year Built 1970
Annual Tax Amount $19,160
Lot Size 0.570 Acres
Acres 0.57
Property Description
Amazing opportunity to call this spectacular Lake Forest home your own! Known as the Victor A. and Libby Geulach House and designed by renowned architect Arthur Cogswell. The lakefront residence embodies Modernist Architecture at it's finest, exemplifying the harmonious union of art and nature. Soaring ceilings, walls of windows, skylights and open floor plan provide abundant light, as well as spectacular vistas of Eastwood Lake from almost every room. Sliding glass doors open to expansive, continuous decks. A truly special element is the privacy garnered by 8 wooded acres buffering the southern side of this home. Gorgeously landscaped yards, gardens, paths, fountains, koi ponds and private dock add to the wonders and magic of this iconic home. Nestled in the heart of Chapel Hill, this is a serene and secluded oasis within walking and biking distance to dining, shopping, schools, and easy access to major roadways to take you anywhere in the Triangle area.
Location
State NC
County Orange
Direction From Franklin Street turn west on North Elliot Rd. Turn right on Curtis Rd. Turn right on South Lakeshore Drive. First home on the lake on the left.
Rooms
Basement Crawl Space
Interior
Interior Features Bookcases, Cathedral Ceiling(s), Ceiling Fan(s), Double Vanity, Eat-in Kitchen, Entrance Foyer, Living/Dining Room Combination, Master Downstairs, Separate Shower, Smooth Ceilings, Storage, Walk-In Closet(s)
Heating Forced Air, Natural Gas
Cooling Central Air, Electric, Gas, Heat Pump
Flooring Brick, Ceramic Tile, Hardwood, Parquet, Tile
Fireplaces Number 1
Fireplaces Type Gas, Living Room, Masonry
Fireplace Yes
Window Features Skylight(s)
Appliance Dishwasher, Double Oven, Gas Cooktop, Range Hood, Tankless Water Heater
Laundry Laundry Room, Main Level
Exterior
Exterior Feature Rain Gutters
Garage Spaces 2.0
Utilities Available Cable Available
Waterfront Yes
Waterfront Description Lake
Porch Covered, Deck, Enclosed, Porch, Screened
Parking Type Carport, Driveway, Garage Faces Side, Gravel, Parking Pad
Garage No
Private Pool No
Building
Lot Description Garden, Hardwood Trees, Landscaped, Open Lot
Faces From Franklin Street turn west on North Elliot Rd. Turn right on Curtis Rd. Turn right on South Lakeshore Drive. First home on the lake on the left.
Foundation Block
Sewer Public Sewer
Water Public
Architectural Style Modernist, Ranch
Structure Type Wood Siding
New Construction No
Schools
Elementary Schools Ch/Carrboro - Estes Hills
Middle Schools Ch/Carrboro - Guy Phillips
High Schools Ch/Carrboro - East Chapel Hill
Read Less Info
Want to know what your home might be worth? Contact us for a FREE valuation!

Our team is ready to help you sell your home for the highest possible price ASAP


GET MORE INFORMATION






