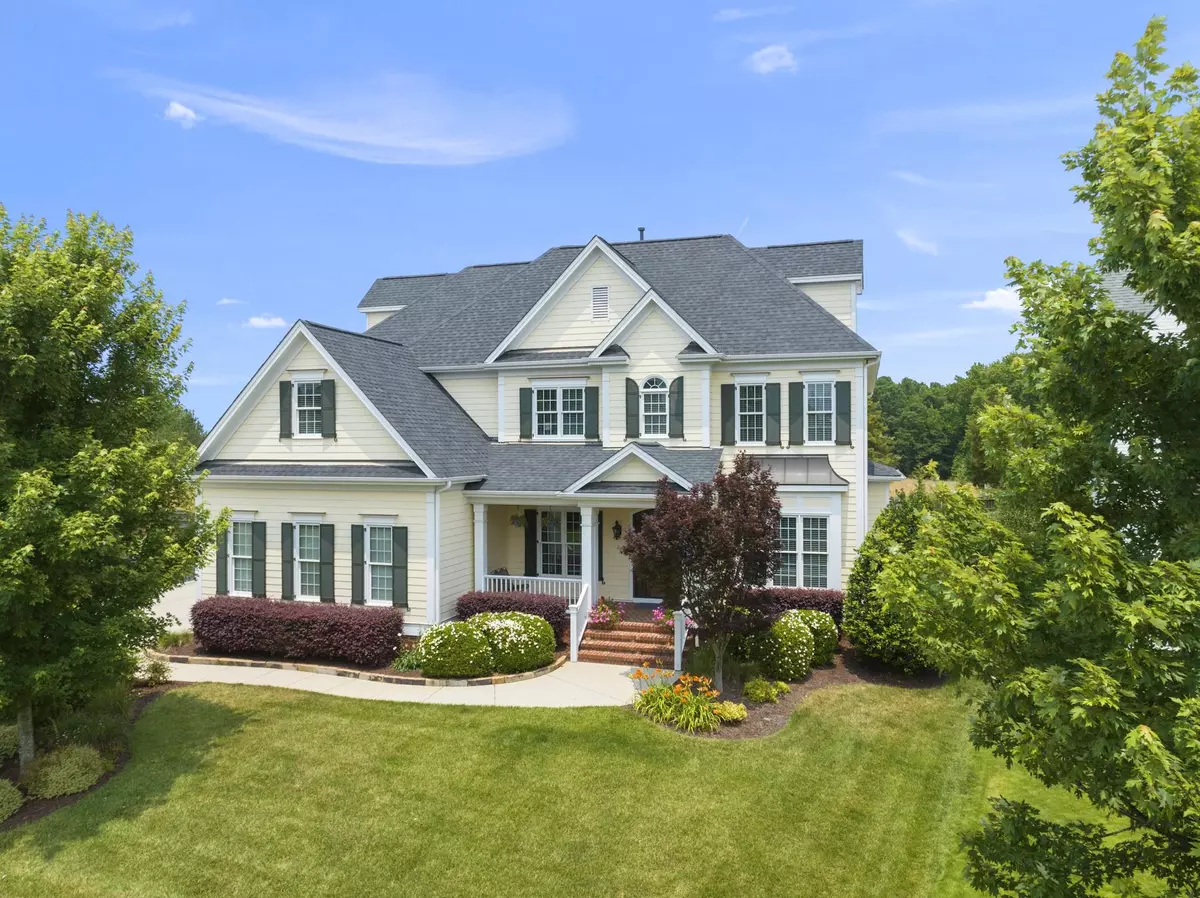Bought with Haven Homes Realty, Inc.
$1,150,000
$1,200,000
4.2%For more information regarding the value of a property, please contact us for a free consultation.
6 Beds
5 Baths
4,473 SqFt
SOLD DATE : 07/10/2023
Key Details
Sold Price $1,150,000
Property Type Single Family Home
Sub Type Single Family Residence
Listing Status Sold
Purchase Type For Sale
Square Footage 4,473 sqft
Price per Sqft $257
Subdivision Stratford At Abbington
MLS Listing ID 2513854
Sold Date 07/10/23
Style Site Built
Bedrooms 6
Full Baths 5
HOA Fees $56/qua
HOA Y/N Yes
Abv Grd Liv Area 4,473
Originating Board Triangle MLS
Year Built 2009
Annual Tax Amount $7,251
Lot Size 0.340 Acres
Acres 0.34
Property Description
Award winning custom home built by JP Swain Company with uncompromising quality and high-end finishes. Located in the desirable, family-friendly Stratford section of Abbington. Open floor plan with gourmet kitchen, large island, lots of counter space and high end appliances. Custom cabinetry and countertops throughout the house. Quality craftsmanship with high ceilings and crown moldings. First floor guest suite for visitors. Total of 6 bedrooms and 5 full bathrooms leaves plenty of options for working from home and room for a growing family. Large bonus room and adjoining finished space leaves lots of options for home theater and entertainment. Outdoor space with screened porch, large patio and fireplace. Ample fenced-in backyard. 3-car garage. Sought after Wake County schools, Apex Friendship High School and Middle Schools. Close to local shopping and entertainment at Beaver Creek and charming downtown Apex. 15-20 minutes to RDU and Research Triangle Park.
Location
State NC
County Wake
Community Playground, Pool
Direction From Hwy 64 turn onto Kellyridge Drive. Right onto Lyndenbury Dr. Right onto Chanticlair Dr. Left onto Rothwood Way. Right onto Bryant Pond Lane. Home is on the right.
Rooms
Basement Crawl Space
Interior
Interior Features Bathtub Only, Bathtub/Shower Combination, Bookcases, Cathedral Ceiling(s), Ceiling Fan(s), Central Vacuum, Entrance Foyer, Granite Counters, High Ceilings, Pantry, Separate Shower, Shower Only, Smooth Ceilings, Storage, Walk-In Closet(s), Walk-In Shower, Water Closet, Whirlpool Tub
Heating Forced Air, Gas Pack, Natural Gas, Zoned
Cooling Central Air, Gas, Zoned
Flooring Carpet, Ceramic Tile, Hardwood
Fireplaces Number 2
Fireplaces Type Family Room, Gas Log, Outside
Fireplace Yes
Appliance Convection Oven, Dishwasher, Gas Cooktop, Gas Water Heater, Microwave, Plumbed For Ice Maker, Range Hood, Self Cleaning Oven, Tankless Water Heater, Oven
Laundry Electric Dryer Hookup, Upper Level
Exterior
Exterior Feature Fenced Yard, Rain Gutters, Tennis Court(s)
Garage Spaces 3.0
Community Features Playground, Pool
Utilities Available Cable Available
View Y/N Yes
Porch Covered, Patio, Porch, Screened
Garage Yes
Private Pool No
Building
Lot Description Landscaped
Faces From Hwy 64 turn onto Kellyridge Drive. Right onto Lyndenbury Dr. Right onto Chanticlair Dr. Left onto Rothwood Way. Right onto Bryant Pond Lane. Home is on the right.
Sewer Public Sewer
Water Public
Architectural Style Craftsman, Transitional
Structure Type Fiber Cement
New Construction No
Schools
Elementary Schools Wake - Olive Chapel
Middle Schools Wake - Lufkin Road
High Schools Wake - Apex Friendship
Read Less Info
Want to know what your home might be worth? Contact us for a FREE valuation!

Our team is ready to help you sell your home for the highest possible price ASAP

GET MORE INFORMATION

