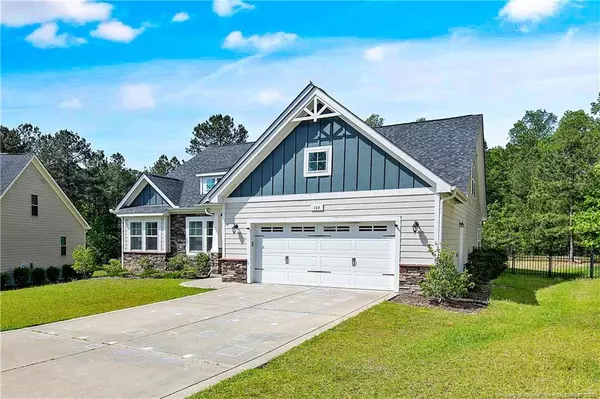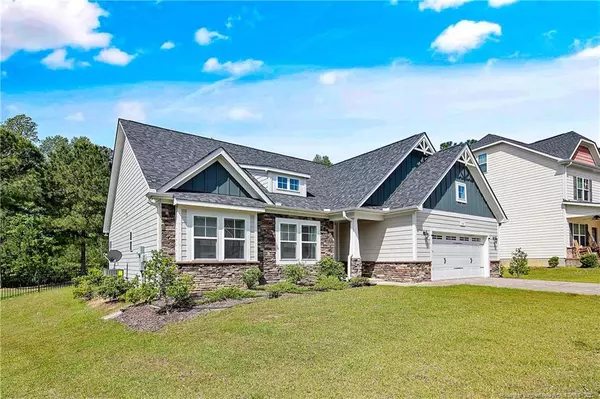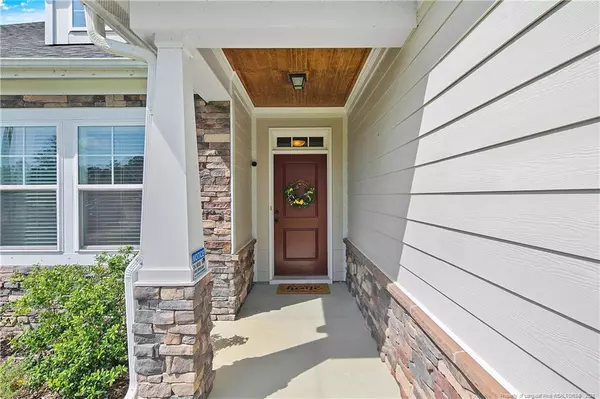Bought with COLDWELL BANKER ADVANTAGE #2- HARNETT CO.
$345,000
$345,000
For more information regarding the value of a property, please contact us for a free consultation.
4 Beds
3 Baths
10,018 Sqft Lot
SOLD DATE : 07/05/2023
Key Details
Sold Price $345,000
Property Type Single Family Home
Sub Type Single Family Residence
Listing Status Sold
Purchase Type For Sale
Subdivision Anderson Creek Club
MLS Listing ID LP703616
Sold Date 07/05/23
Bedrooms 4
Full Baths 3
HOA Fees $252/mo
HOA Y/N Yes
Originating Board Triangle MLS
Year Built 2014
Lot Size 10,018 Sqft
Acres 0.23
Property Description
Well maintained ranch style 4 bedroom, 3 full bathroom home with fenced yard located in the desirable gated, golf course community of Anderson Creek Club. Home offering hardwood floors throughout. Large open living room with a gas fireplace, pre-wired for surround sound, open kitchen with grey cabinets, granite countertops, stainless steel appliances and pantry. Spacious dining area with access to the screened patio overlooking the fenced, pond and nature reserve. The first floor is complete with 3 bedroom, laundry room and a guest bathroom. Owner suite has a separate walk-in closet, private bathroom with dual sinks with granite countertops, soaking tub and walk-in shower. 4th bedroom and full bath is located on the second floor. Perfect for a great guest suite. Home is in a cul-de-sac. Near a park like setting with a gazebo, cornhole boards and grilling area. In addition, this home has access to a nearby a community gate entrance. Shortening your commute. cul-de-sac. Near a park like setting with a gazebo, cornhole boards and grilling area. In addition, this home has access to a nearby a community gate entrance. Shortening your commute.
Location
State NC
County Harnett
Community Clubhouse, Fitness Center, Golf, Pool, Street Lights
Zoning PND - Planned N
Rooms
Basement Crawl Space
Interior
Interior Features Bathtub/Shower Combination, Ceiling Fan(s), Entrance Foyer, Granite Counters, Kitchen Island, Kitchen/Dining Room Combination, Master Downstairs, Separate Shower, Tray Ceiling(s), Walk-In Closet(s), Walk-In Shower
Heating Forced Air, Heat Pump
Cooling Central Air, Electric
Flooring Ceramic Tile, Hardwood, Tile, Vinyl, Wood
Fireplaces Number 1
Fireplaces Type Gas Log
Fireplace Yes
Window Features Blinds
Appliance Dishwasher, Disposal, Microwave, Range, Refrigerator, Washer/Dryer
Laundry Inside, Main Level
Exterior
Exterior Feature Fenced Yard, Playground, Rain Gutters, Tennis Court(s)
Garage Spaces 2.0
Fence Fenced
Pool Community
Community Features Clubhouse, Fitness Center, Golf, Pool, Street Lights
Utilities Available Propane
Street Surface Paved
Porch Covered, Front Porch, Patio, Porch, Rear Porch, Screened, Other
Parking Type Attached, Garage Door Opener
Garage Yes
Private Pool No
Building
Lot Description Cleared
Architectural Style Ranch
Structure Type Fiber Cement,Stone
New Construction No
Others
Tax ID 0506822865000
Special Listing Condition Standard
Read Less Info
Want to know what your home might be worth? Contact us for a FREE valuation!

Our team is ready to help you sell your home for the highest possible price ASAP


GET MORE INFORMATION






