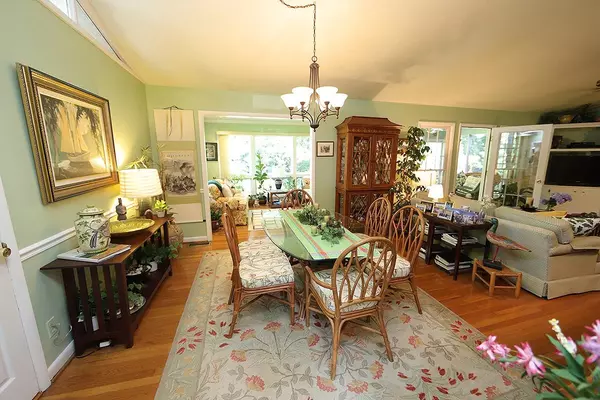Bought with EXP Realty LLC
$817,000
$720,000
13.5%For more information regarding the value of a property, please contact us for a free consultation.
3 Beds
2 Baths
1,655 SqFt
SOLD DATE : 07/11/2023
Key Details
Sold Price $817,000
Property Type Single Family Home
Sub Type Single Family Residence
Listing Status Sold
Purchase Type For Sale
Square Footage 1,655 sqft
Price per Sqft $493
Subdivision Oxford Hills
MLS Listing ID 2517131
Sold Date 07/11/23
Style Site Built
Bedrooms 3
Full Baths 2
HOA Y/N No
Abv Grd Liv Area 1,655
Originating Board Triangle MLS
Year Built 1957
Lot Size 0.340 Acres
Acres 0.34
Property Description
Popular Oxford Park Location and Charming Brick Home on .34 acre Landscaped lot! Character abounds with this 1655 Heated Square Foot Dwelling! Highlights include: 3 BRs/2 Baths, Open Kitchen with Breakfast area, Family Room/Dining Room Combo with fireplace, Bright Sunroom into Exterior Screen Porch, 2 Decks, Spacious Master Bedroom, Gorgeous Well Maintained Yard!! Walk to Joyner Elementary, nearby Oxford Park, 5 Points, Kiwanis Park, and many nearby Businesses, Super Convenient Location!! Seller prefers to sell the property "AS IS.." Seller prefers to close this Sale after Labor Day..
Location
State NC
County Wake
Zoning R6
Direction Anderson to Hazelwood, left at Stop sign, to Pine, left on Medway, 3 blocks down on the Left
Rooms
Other Rooms Outbuilding, Shed(s), Storage
Basement Crawl Space
Interior
Interior Features Bathtub/Shower Combination, Bookcases, Ceiling Fan(s), Entrance Foyer, Granite Counters, High Speed Internet, Living/Dining Room Combination, Pantry, Master Downstairs, Shower Only, Smooth Ceilings, Tile Counters, Walk-In Shower
Heating Forced Air, Natural Gas
Cooling Attic Fan, Central Air
Flooring Carpet, Ceramic Tile, Hardwood, Tile, Vinyl
Fireplaces Number 1
Fireplaces Type Family Room, Fireplace Screen, Gas, Gas Log, Gas Starter, Masonry
Fireplace Yes
Window Features Storm Window(s)
Appliance Dishwasher, Dryer, Electric Cooktop, Electric Water Heater, Indoor Grill, Microwave, Plumbed For Ice Maker, Range Hood, Refrigerator, Washer
Laundry Electric Dryer Hookup, Laundry Room
Exterior
Exterior Feature Gas Grill, Rain Gutters
Utilities Available Cable Available
Handicap Access Level Flooring
Porch Covered, Deck, Patio, Porch, Screened
Parking Type Concrete, Driveway, Garage Faces Front, On Street
Garage No
Private Pool No
Building
Lot Description Garden, Hardwood Trees, Landscaped, Partially Cleared, Wooded
Faces Anderson to Hazelwood, left at Stop sign, to Pine, left on Medway, 3 blocks down on the Left
Foundation Brick/Mortar
Sewer Public Sewer
Water Public
Architectural Style Traditional
Structure Type Brick,Wood Siding
New Construction No
Schools
Elementary Schools Wake - Joyner
Middle Schools Wake - Oberlin
High Schools Wake - Broughton
Others
HOA Fee Include Unknown
Read Less Info
Want to know what your home might be worth? Contact us for a FREE valuation!

Our team is ready to help you sell your home for the highest possible price ASAP


GET MORE INFORMATION






