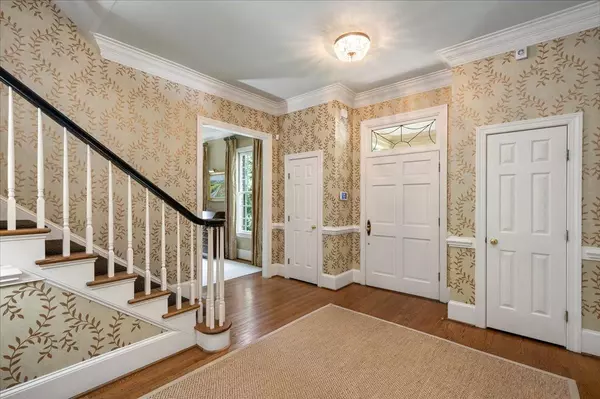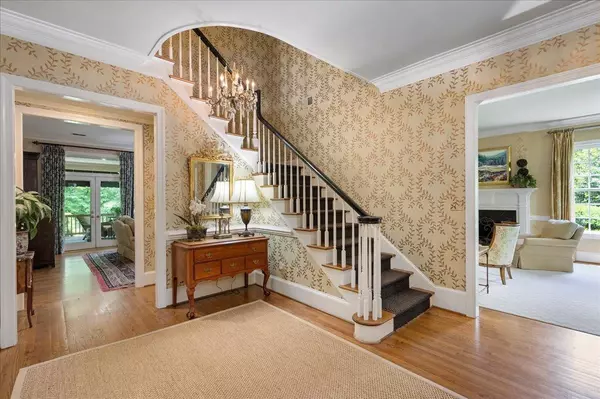Bought with Fonville Morisey/Stonehenge Sa
$2,300,000
$2,450,000
6.1%For more information regarding the value of a property, please contact us for a free consultation.
5 Beds
4 Baths
4,749 SqFt
SOLD DATE : 07/12/2023
Key Details
Sold Price $2,300,000
Property Type Single Family Home
Sub Type Single Family Residence
Listing Status Sold
Purchase Type For Sale
Square Footage 4,749 sqft
Price per Sqft $484
Subdivision Country Club Hills
MLS Listing ID 2511368
Sold Date 07/12/23
Style Site Built
Bedrooms 5
Full Baths 4
HOA Y/N No
Abv Grd Liv Area 4,749
Originating Board Triangle MLS
Year Built 1994
Annual Tax Amount $11,632
Lot Size 1.270 Acres
Acres 1.27
Property Description
Classic, brick 5-bedroom family home located in the heart of Country Club Hills on a large lot in a park-like setting. Attractive covered entrance leads to large foyer which is flanked by equally large dining and living rooms. Wide openings lead to a family room and a multifunctional, well-appointed kitchen. 10 ft. ceilings, gorgeous hard woods, custom finishes and high-end features enhance this home. At the rear, a deep, covered porch connects the main floor to the outside with space for dining, gathering and enjoying a raised-hearth fireplace. A private bedroom with full bath completes this level. Upstairs are 4 bedrooms and 3 baths, with a bonus room on the third floor. Downstairs, the basement contains an oversized 2-car garage and ample room for storage as well as a surprising recreation area for kids and grown-ups alike.
Location
State NC
County Wake
Direction From Glenwood Avenue, turn onto Granville Drive, then right onto Pasquotank and left onto Alleghany. Home is on the right.
Rooms
Basement Exterior Entry, Full, Interior Entry, Unfinished, Unheated, Workshop, Other
Interior
Interior Features Bathtub Only, Bookcases, Double Vanity, Entrance Foyer, Granite Counters, High Ceilings, Separate Shower, Shower Only, Smooth Ceilings, Storage, Walk-In Closet(s), Walk-In Shower
Heating Floor Furnace, Natural Gas, Zoned
Cooling Central Air, Electric, Zoned
Flooring Carpet, Hardwood, Tile, Vinyl
Fireplaces Number 3
Fireplaces Type Family Room, Gas, Gas Log, Living Room, Outside
Fireplace Yes
Appliance Dishwasher, Dryer, Gas Cooktop, Gas Water Heater, Microwave, Plumbed For Ice Maker, Refrigerator, Self Cleaning Oven, Oven, Washer
Laundry Main Level
Exterior
Exterior Feature Rain Gutters
Garage Spaces 2.0
Utilities Available Cable Available
Porch Covered, Patio, Porch
Parking Type Attached, Basement, Driveway, Garage, Garage Door Opener, Garage Faces Side, Gravel
Garage Yes
Private Pool No
Building
Lot Description Hardwood Trees
Faces From Glenwood Avenue, turn onto Granville Drive, then right onto Pasquotank and left onto Alleghany. Home is on the right.
Foundation Brick/Mortar
Sewer Public Sewer
Water Public
Architectural Style Traditional
Structure Type Brick,Masonite
New Construction No
Schools
Elementary Schools Wake - Root
Middle Schools Wake - Oberlin
High Schools Wake - Broughton
Others
HOA Fee Include Unknown
Special Listing Condition Seller Licensed Real Estate Professional
Read Less Info
Want to know what your home might be worth? Contact us for a FREE valuation!

Our team is ready to help you sell your home for the highest possible price ASAP


GET MORE INFORMATION






