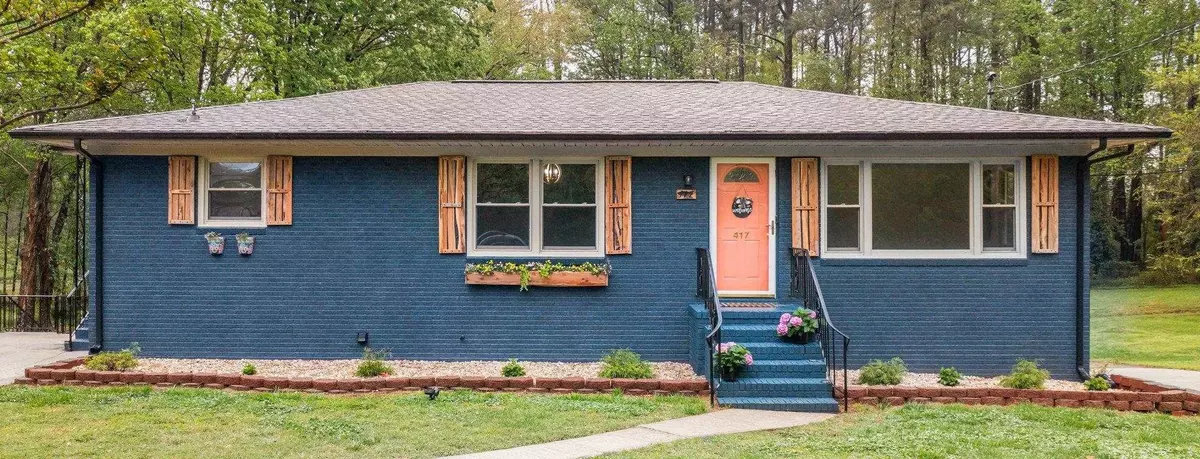Bought with Copper Gate Realty, LLC
$470,000
$450,000
4.4%For more information regarding the value of a property, please contact us for a free consultation.
4 Beds
3 Baths
2,478 SqFt
SOLD DATE : 07/12/2023
Key Details
Sold Price $470,000
Property Type Single Family Home
Sub Type Single Family Residence
Listing Status Sold
Purchase Type For Sale
Square Footage 2,478 sqft
Price per Sqft $189
Subdivision Lakeview
MLS Listing ID 2504729
Sold Date 07/12/23
Style Site Built
Bedrooms 4
Full Baths 3
HOA Y/N No
Abv Grd Liv Area 2,478
Originating Board Triangle MLS
Year Built 1962
Annual Tax Amount $2,077
Lot Size 0.350 Acres
Acres 0.35
Property Description
Calling all smart home buyers! We are delighted to unveil an extraordinary chance to acquire a stunning property at an unbelievable new price. The seller has significantly reduced the price, presenting you with a chance to make this your dream home. This is your chance to secure a property that not only fulfills your present needs but also promises excellent potential for future appreciation. Fully remodeled 4bd, 3ba, office, 2 bonus rooms, & newly permitted finished basement. Enjoy a designer interior, lake views, & no HOA, open concept kitchen featuring custom cabinets, quartz counters, brand new stainless steel appliances, peninsula, & plenty of storage. Luxurious master suite on the main floor, while the lower level has a second master bedroom perfect for multi-generational living. Updated custom bathrooms, all new fixtures throughout, all new plumbing throughout, new HVAC & duct work, vinyl energy efficient windows, 2-car garage, 3 entrances, work shed with electricity, custom-built shutters & barn doors. Walk to lakes for fishing. Convenient location near downtown, Garner E District & most highways
Location
State NC
County Wake
Zoning R-4
Direction From hwy 70 heading east, take a right on Hwy 50/Benson Road, head about a half of mile and turn left on lakeside drive. The house will be on the left or right depending if you turned onto lakeside the first time you passed it or the second.
Rooms
Other Rooms Workshop
Basement Daylight, Exterior Entry, Finished, Full, Heated, Interior Entry
Interior
Interior Features Bathtub Only, Ceiling Fan(s), Double Vanity, High Speed Internet, Kitchen/Dining Room Combination, Living/Dining Room Combination, Pantry, Master Downstairs, Quartz Counters, Radon Mitigation, Second Primary Bedroom, Separate Shower, Shower Only, Smart Light(s), Smooth Ceilings, Walk-In Closet(s)
Heating None
Flooring Ceramic Tile, Hardwood, Laminate, Marble, Tile
Fireplace No
Window Features Insulated Windows
Appliance Dishwasher, Electric Cooktop, Electric Water Heater, ENERGY STAR Qualified Appliances, Microwave
Exterior
Exterior Feature Lighting, Rain Gutters
Garage Spaces 2.0
Utilities Available Cable Available
Porch Patio
Garage Yes
Private Pool No
Building
Faces From hwy 70 heading east, take a right on Hwy 50/Benson Road, head about a half of mile and turn left on lakeside drive. The house will be on the left or right depending if you turned onto lakeside the first time you passed it or the second.
Sewer Public Sewer
Water Public
Architectural Style Ranch
Structure Type Brick
New Construction No
Schools
Elementary Schools Wake County Schools
Middle Schools Wake County Schools
High Schools Wake County Schools
Others
Special Listing Condition Seller Licensed Real Estate Professional
Read Less Info
Want to know what your home might be worth? Contact us for a FREE valuation!

Our team is ready to help you sell your home for the highest possible price ASAP


GET MORE INFORMATION

