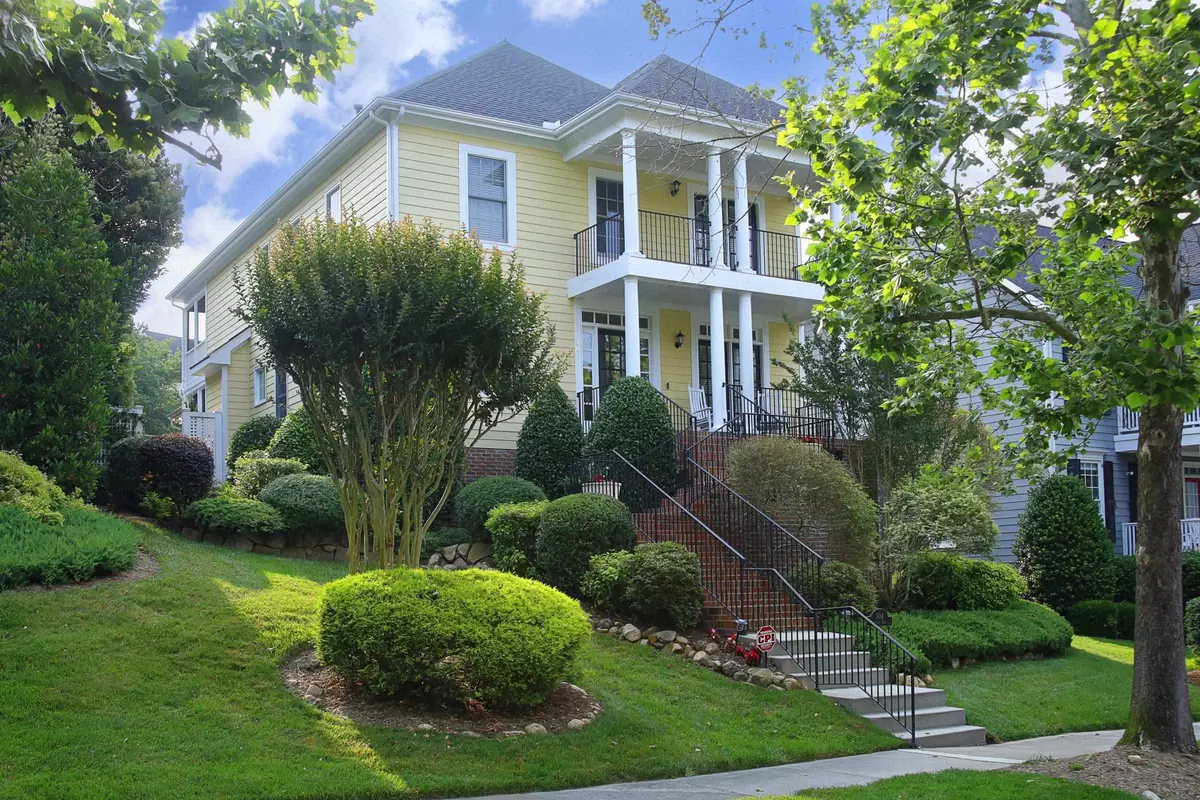Bought with Howard Perry & Walston Realtor
$922,000
$890,000
3.6%For more information regarding the value of a property, please contact us for a free consultation.
4 Beds
4 Baths
3,187 SqFt
SOLD DATE : 07/12/2023
Key Details
Sold Price $922,000
Property Type Single Family Home
Sub Type Single Family Residence
Listing Status Sold
Purchase Type For Sale
Square Footage 3,187 sqft
Price per Sqft $289
Subdivision Southern Village
MLS Listing ID 2515605
Sold Date 07/12/23
Style Site Built
Bedrooms 4
Full Baths 3
Half Baths 1
HOA Fees $40/ann
HOA Y/N Yes
Abv Grd Liv Area 3,187
Originating Board Triangle MLS
Year Built 2001
Annual Tax Amount $9,607
Lot Size 9,147 Sqft
Acres 0.21
Property Description
Come and see this beautiful Southern Village Charleston Style Porch home with mature landscaping, located on a well maintained lot with bonus emergency home gas generator already connected! This home features: Hardwood flooring throughout the main level, four bedrooms, 3.5 baths, office/den on main level, screened in porches off the family room and owner's suite, 2nd bedroom with private balcony, bonus room with separate stairwell on the third level, and access to the 4th room located with half bath over the garage! In addition, there is a paved stone patio area which is accessible off the main screened porch, perfect for entertaining and enjoying downtime. Don't miss out on this one of a kind rare find!
Location
State NC
County Orange
Direction Highway 54 W to Hwy 15 South, right on Culbreth left on Weyer left on Gardener left on Highgrove right on Westside
Rooms
Basement Crawl Space
Interior
Interior Features Bathtub Only, Double Vanity, Entrance Foyer, Living/Dining Room Combination, Soaking Tub, Walk-In Shower
Heating Forced Air, Natural Gas, Zoned
Cooling Central Air, Zoned
Flooring Carpet, Hardwood, Tile
Fireplaces Number 1
Fireplaces Type Family Room, Gas, Gas Log
Fireplace Yes
Appliance Dishwasher, Dryer, Gas Cooktop, Gas Range, Gas Water Heater, Refrigerator, Washer
Laundry Laundry Room, Upper Level
Exterior
Garage Spaces 2.0
Porch Enclosed, Patio, Porch, Screened
Parking Type Concrete, Driveway, Garage, Garage Faces Rear
Garage Yes
Private Pool No
Building
Lot Description Landscaped
Faces Highway 54 W to Hwy 15 South, right on Culbreth left on Weyer left on Gardener left on Highgrove right on Westside
Sewer Public Sewer
Water Public
Architectural Style Charleston, Traditional
Structure Type Fiber Cement
New Construction No
Schools
Elementary Schools Ch/Carrboro - Mary Scroggs
Middle Schools Ch/Carrboro - Grey Culbreth
High Schools Ch/Carrboro - Carrboro
Read Less Info
Want to know what your home might be worth? Contact us for a FREE valuation!

Our team is ready to help you sell your home for the highest possible price ASAP


GET MORE INFORMATION






