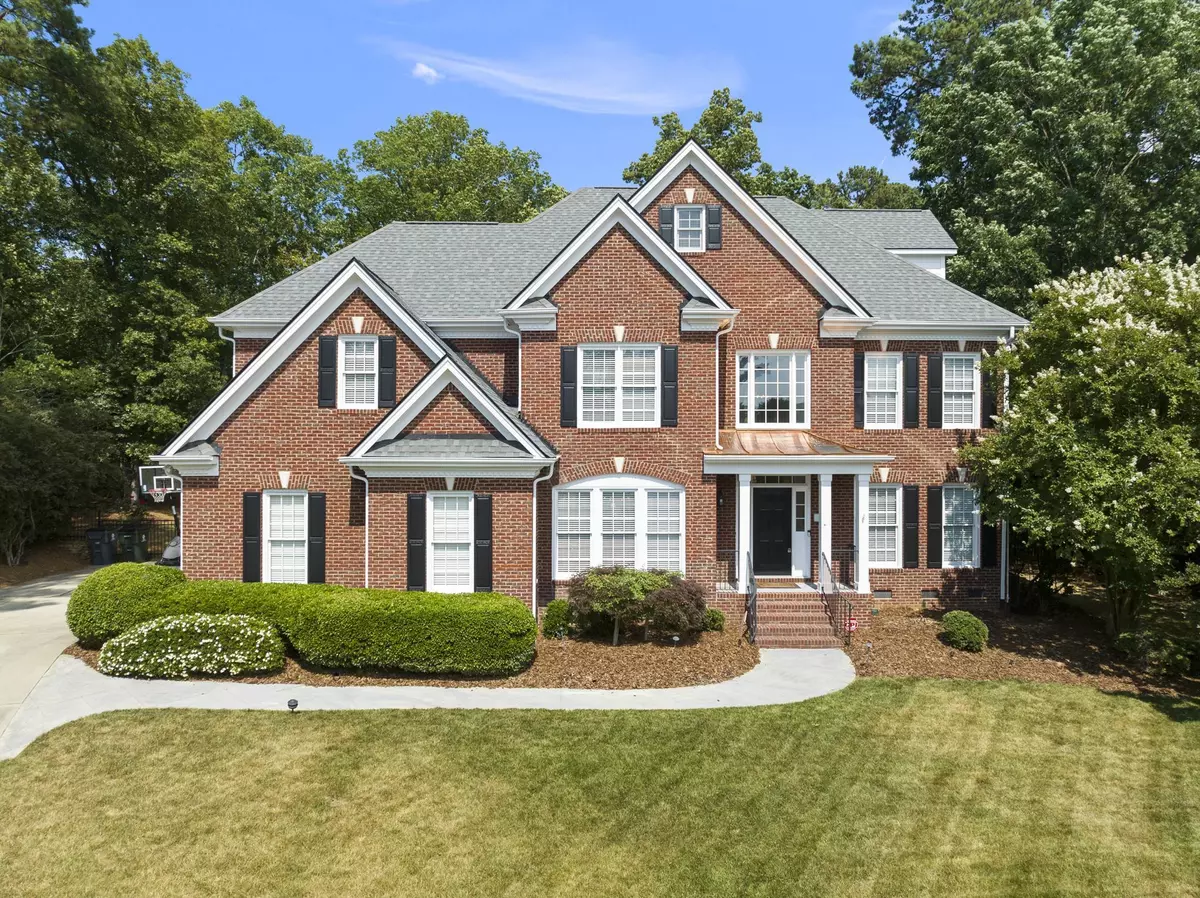Bought with Berkshire Hathaway HomeService
$1,200,000
$1,175,000
2.1%For more information regarding the value of a property, please contact us for a free consultation.
5 Beds
5 Baths
4,353 SqFt
SOLD DATE : 07/14/2023
Key Details
Sold Price $1,200,000
Property Type Single Family Home
Sub Type Single Family Residence
Listing Status Sold
Purchase Type For Sale
Square Footage 4,353 sqft
Price per Sqft $275
Subdivision Weston Estates
MLS Listing ID 2516158
Sold Date 07/14/23
Style Site Built
Bedrooms 5
Full Baths 4
Half Baths 1
HOA Fees $55/ann
HOA Y/N Yes
Abv Grd Liv Area 4,353
Originating Board Triangle MLS
Year Built 1999
Annual Tax Amount $8,159
Lot Size 0.570 Acres
Acres 0.57
Property Description
Beautiful all-brick home located in Weston Estates, offering a pool and playground for its residents. Inside you'll notice the abundance of natural light streaming through the two-story bank of windows in the Family Rm. Open floorplan connecting the kitchen and Family Rm, providing the perfect space for hosting friends and family. Remodeled Kitchen, featuring new appliances and a quartzite island top that adds both functionality and elegance to the space, ensuring a modern and updated kitchen for your culinary adventures. Beautifully landscaped, and meticulously maintained, with several notable upgrades: Roof in 2020, and HVAC systems (2017 & 2022). The main floor boasts gorgeous refinished hardwood floors, adding a touch of sophistication to the living spaces. Mstr bath with heated floor, Brazilian cherry hardwood on third floor. First floor office. Private backyard retreat for relaxation and entertainment, featuring a fire pit and a pergola, providing the ideal setting for a BBQ or a quiet evening on the deck. Close to RTP, Lake Crabtree Greenway, Parkwest Village for shopping & dinning, RDU & DT Raleigh.
Location
State NC
County Wake
Community Pool, Street Lights
Direction From DT Cary, West on Hwy 54, Right at Weston Pkwy, Left on Weston Estates Way, Right on Bailey Ridge, Right on Guymon
Rooms
Basement Crawl Space
Interior
Interior Features Bathtub Only, Bathtub/Shower Combination, Pantry, Cathedral Ceiling(s), Ceiling Fan(s), Double Vanity, Entrance Foyer, Granite Counters, High Ceilings, High Speed Internet, Quartz Counters, Separate Shower, Shower Only, Smooth Ceilings, Soaking Tub, Walk-In Closet(s), Walk-In Shower, Water Closet
Heating Forced Air, Natural Gas, Radiant Floor, Zoned
Cooling Central Air, Electric, Gas, Zoned
Flooring Carpet, Ceramic Tile, Hardwood, Tile
Fireplaces Number 2
Fireplaces Type Family Room, Gas Log, Recreation Room
Fireplace Yes
Appliance Convection Oven, Dishwasher, Double Oven, Gas Cooktop, Gas Water Heater, Microwave, Range Hood, Refrigerator, Self Cleaning Oven, Tankless Water Heater, Oven
Laundry Main Level
Exterior
Exterior Feature Balcony
Garage Spaces 2.0
Community Features Pool, Street Lights
Utilities Available Cable Available
View Y/N Yes
Porch Covered, Deck, Patio, Porch
Garage Yes
Private Pool No
Building
Lot Description Cul-De-Sac, Landscaped
Faces From DT Cary, West on Hwy 54, Right at Weston Pkwy, Left on Weston Estates Way, Right on Bailey Ridge, Right on Guymon
Sewer Public Sewer
Water Public
Architectural Style Transitional
Structure Type Brick
New Construction No
Schools
Elementary Schools Wake - Northwoods
Middle Schools Wake - West Cary
High Schools Wake - Cary
Others
HOA Fee Include Insurance,Storm Water Maintenance
Read Less Info
Want to know what your home might be worth? Contact us for a FREE valuation!

Our team is ready to help you sell your home for the highest possible price ASAP


GET MORE INFORMATION

