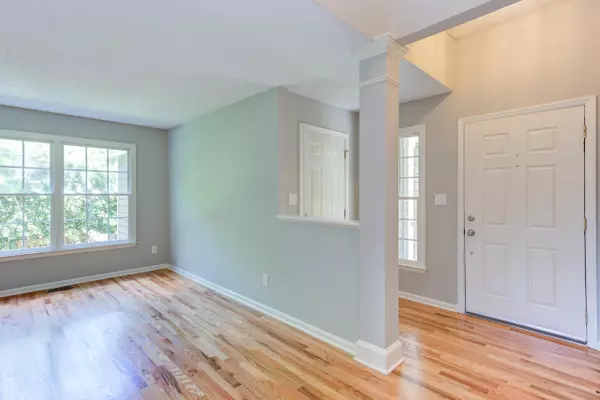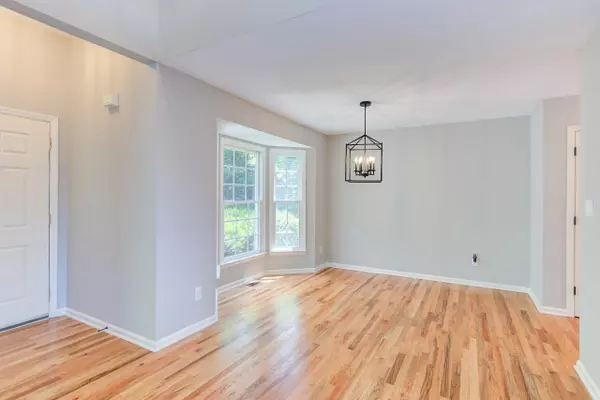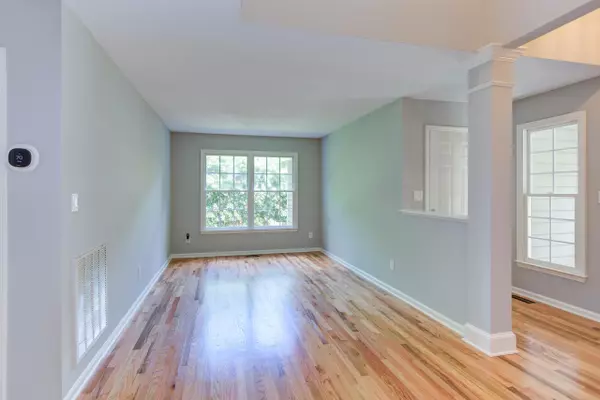Bought with Linda Craft Team, REALTORS
$530,000
$499,900
6.0%For more information regarding the value of a property, please contact us for a free consultation.
3 Beds
3 Baths
1,861 SqFt
SOLD DATE : 07/14/2023
Key Details
Sold Price $530,000
Property Type Single Family Home
Sub Type Single Family Residence
Listing Status Sold
Purchase Type For Sale
Square Footage 1,861 sqft
Price per Sqft $284
Subdivision Devereaux
MLS Listing ID 2516333
Sold Date 07/14/23
Style Site Built
Bedrooms 3
Full Baths 2
Half Baths 1
HOA Fees $70/mo
HOA Y/N Yes
Abv Grd Liv Area 1,861
Originating Board Triangle MLS
Year Built 1996
Annual Tax Amount $3,045
Lot Size 9,147 Sqft
Acres 0.21
Property Description
Updated & Ready to move right in! 2023 Updates Include: Refinished Real Hardwoods, New Carpet, New Bathroom Flooring, Interior Paint, Stainless Steel Kitchen Appliances, Quartz Counters, Tile Backsplash, Matte Black Door Hinges & Hardware, Storm Door & Lighting! White Kitchen Cabinets, New Counters w. Large Single Bowl Sink, Matte Black Faucet w. Soap Dispenser! Glass Display Cabinets, Homework Desk, Uncab Lights, Pantry, Eat in Breakfast Rm w. Slider to Deck! Two Story Family Room w. Builtins, FirePlace, Wall of Windows and Nearby 1/2 Bath w. Linen Closet. Office/Flex Space on First Floor + Dining Room w. Bay Window & Black Lantern. Primary Suite w. Trey Ceiling, Spacious WIC, Garden Tub & Sep Shower w. Double Sink Vanity! Fenced Backyard with Paverstone Patio and Builtin Seating + Recently Stained Deck (w. storage below)! Other Updates: Roof 2018, HVAC 2019, Exterior Paint 2017. Drive in by the Community Pool, Pond, and Walking Trails.
Location
State NC
County Wake
Community Pool
Direction Hwy 64 to Hwy 55 (toward Durham). Right on Old Jenks. Left oh Holt. Left on Daleshire. Right on Wakehurst. Home on left.
Rooms
Basement Crawl Space
Interior
Interior Features Bookcases, Ceiling Fan(s), Double Vanity, Eat-in Kitchen, Entrance Foyer, High Ceilings, High Speed Internet, Pantry, Quartz Counters, Separate Shower, Shower Only, Smart Light(s), Soaking Tub, Tray Ceiling(s), Walk-In Closet(s), Walk-In Shower, Water Closet
Heating Forced Air, Natural Gas
Cooling Central Air
Flooring Carpet, Hardwood, Vinyl
Fireplaces Number 1
Fireplaces Type Family Room
Fireplace Yes
Window Features Blinds
Appliance Dishwasher, Electric Range, Gas Water Heater, Microwave
Laundry Main Level
Exterior
Exterior Feature Fenced Yard, Rain Gutters
Garage Spaces 2.0
Community Features Pool
Utilities Available Cable Available
Handicap Access Accessible Washer/Dryer
Porch Covered, Deck, Patio, Porch
Parking Type Concrete, Driveway, Garage, Garage Door Opener
Garage Yes
Private Pool No
Building
Lot Description Landscaped
Faces Hwy 64 to Hwy 55 (toward Durham). Right on Old Jenks. Left oh Holt. Left on Daleshire. Right on Wakehurst. Home on left.
Sewer Public Sewer
Water Public
Architectural Style Traditional, Transitional
Structure Type Masonite
New Construction No
Schools
Elementary Schools Wake County Schools
Middle Schools Wake County Schools
High Schools Wake County Schools
Read Less Info
Want to know what your home might be worth? Contact us for a FREE valuation!

Our team is ready to help you sell your home for the highest possible price ASAP


GET MORE INFORMATION






