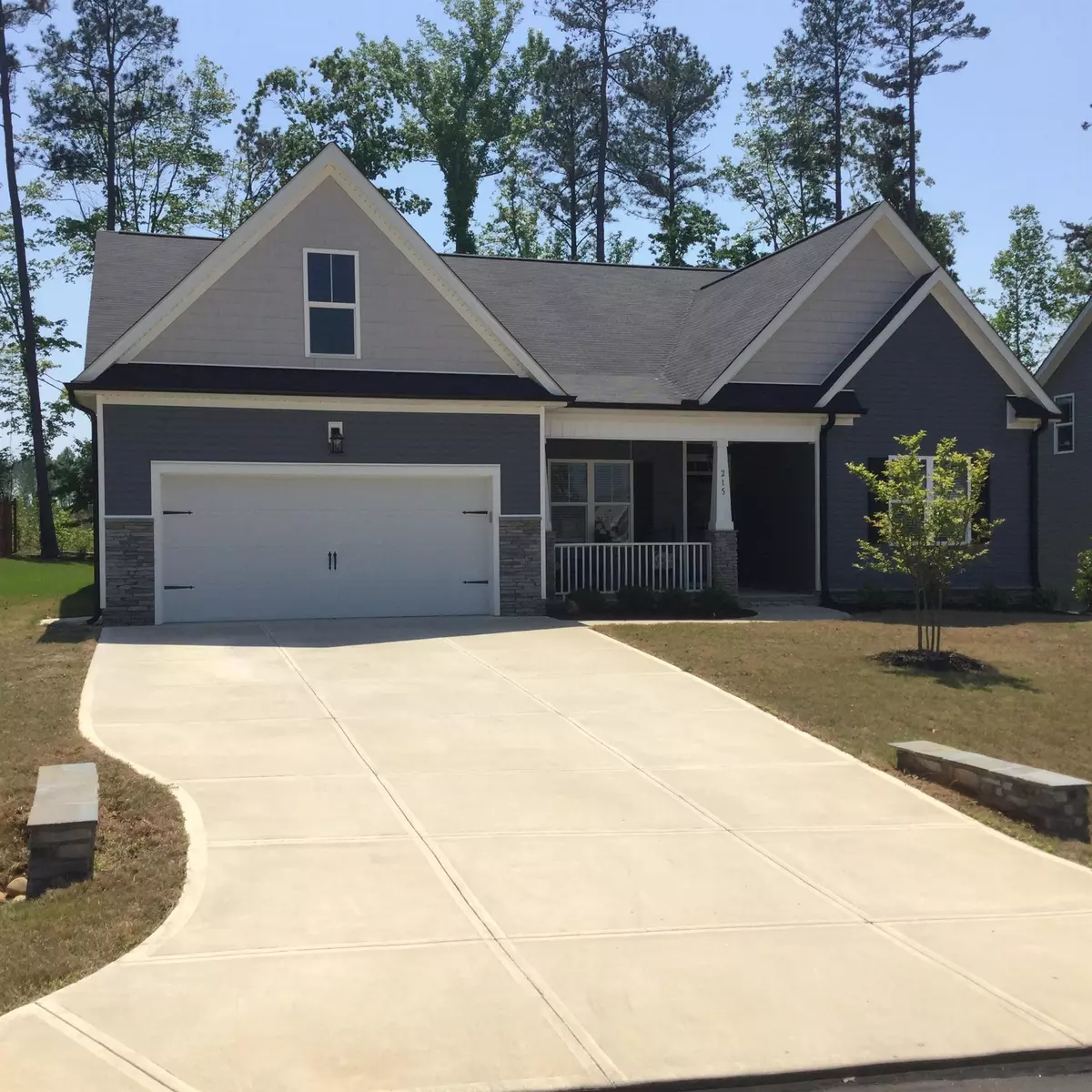Bought with The Virtual Realty Group INC
$450,000
$450,000
For more information regarding the value of a property, please contact us for a free consultation.
4 Beds
2 Baths
2,700 SqFt
SOLD DATE : 07/17/2023
Key Details
Sold Price $450,000
Property Type Single Family Home
Sub Type Single Family Residence
Listing Status Sold
Purchase Type For Sale
Square Footage 2,700 sqft
Price per Sqft $166
Subdivision Stephens Glen
MLS Listing ID 2506573
Sold Date 07/17/23
Style Site Built
Bedrooms 4
Full Baths 2
HOA Fees $85/mo
HOA Y/N Yes
Abv Grd Liv Area 2,700
Originating Board Triangle MLS
Year Built 2021
Annual Tax Amount $2,816
Lot Size 10,018 Sqft
Acres 0.23
Property Description
Welcome to this beautiful Chase model. From front entrance view straight through house to back porch. On your left is beautiful dining room with heavy molding and coffered ceiling. continue into the good sized living area with lots of windows for which allow good light. Gas logs with mantle and ceiling fan. Then on to the luxury kitchen with ss hood fan over gas range and additional wall oven which is electric, also built in mirowave. All appliances are black stainless. Large pantry plus additional pantry. Then visit the huge master bedroom with ceiling fan. Master bath has water closet, double vanity, garden tub and separate tiled shower. Two walk-in closets. There are two additional bedrooms and full bath on this level. Also, there is an office/library/sitting room or kids play room. Upstairs find bedroom/bonus room with large closet and full bath. Go into attic and see approx 680 sq ft of floored attic perfect for all Christmas decoration. Back down to large screened porch and 23x10 patio plus 8x5 area for grill. Back yard ready for you to plant flowers or veges. Many upgrades in home. Come see!
Location
State NC
County Franklin
Community Street Lights
Direction From US hwy 1 north of Wake Forest. Turn right onto Tarboro Rd (you will see Sheetz station at light), go through Youngsville, turn left onto Cedar Creek. About one mile turn left onto Hicks, about one mile turn into Stephens Glen Subdivision.
Interior
Interior Features Bathtub Only, Bathtub/Shower Combination, Double Vanity, Eat-in Kitchen, Entrance Foyer, High Ceilings, Pantry, Master Downstairs, Quartz Counters, Separate Shower, Shower Only, Smooth Ceilings, Soaking Tub, Storage, Walk-In Closet(s), Walk-In Shower, Water Closet
Heating Forced Air, Propane
Cooling Central Air, Gas
Flooring Carpet, Vinyl, Tile
Fireplaces Number 1
Fireplaces Type Family Room, Fireplace Screen, Gas, Gas Log
Fireplace Yes
Appliance Convection Oven, Dishwasher, Gas Range, Gas Water Heater, Microwave, Plumbed For Ice Maker, Range, Range Hood
Laundry Gas Dryer Hookup, Laundry Room, Main Level
Exterior
Garage Spaces 2.0
Pool Swimming Pool Com/Fee
Community Features Street Lights
View Y/N Yes
Porch Deck, Patio, Porch, Screened
Garage Yes
Private Pool No
Building
Faces From US hwy 1 north of Wake Forest. Turn right onto Tarboro Rd (you will see Sheetz station at light), go through Youngsville, turn left onto Cedar Creek. About one mile turn left onto Hicks, about one mile turn into Stephens Glen Subdivision.
Foundation Slab
Sewer Public Sewer
Water Public
Architectural Style Craftsman
Structure Type Vinyl Siding
New Construction No
Schools
Elementary Schools Franklin - Long Mill
Middle Schools Franklin - Cedar Creek
High Schools Franklin - Franklinton
Others
Senior Community false
Read Less Info
Want to know what your home might be worth? Contact us for a FREE valuation!

Our team is ready to help you sell your home for the highest possible price ASAP


GET MORE INFORMATION

