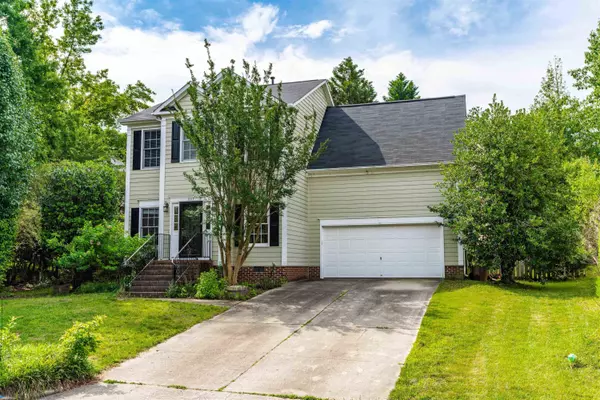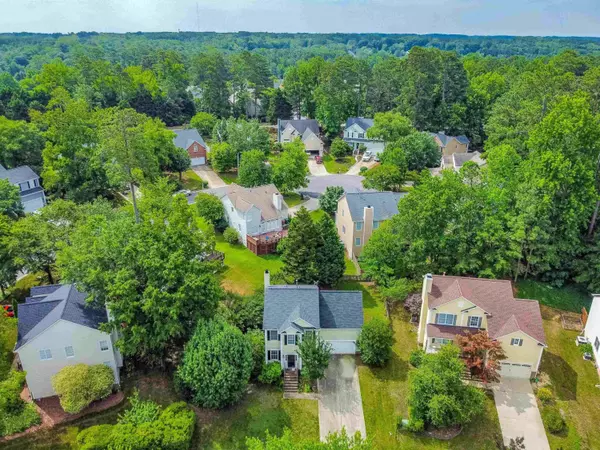Bought with JH Realty Group, Inc.
$476,000
$489,000
2.7%For more information regarding the value of a property, please contact us for a free consultation.
3 Beds
3 Baths
1,894 SqFt
SOLD DATE : 07/18/2023
Key Details
Sold Price $476,000
Property Type Single Family Home
Sub Type Single Family Residence
Listing Status Sold
Purchase Type For Sale
Square Footage 1,894 sqft
Price per Sqft $251
Subdivision Devereaux
MLS Listing ID 2518608
Sold Date 07/18/23
Style Site Built
Bedrooms 3
Full Baths 2
Half Baths 1
HOA Fees $75/mo
HOA Y/N Yes
Abv Grd Liv Area 1,894
Originating Board Triangle MLS
Year Built 1999
Annual Tax Amount $3,164
Lot Size 8,276 Sqft
Acres 0.19
Property Description
Welcome to this stunning 3-bedroom, 2.5-bath home located in the desirable Devereaux neighborhood of Cary! As you enter the home, you'll be greeted by an entry foyer as well as the dining room and den. The kitchen features stainless steel appliances, granite countertops, microwave, and a breakfast nook. The spacious living room boasts a cozy fireplace and plenty of natural light. Upstairs, the luxurious master suite features a cathedral ceiling, ceiling fan, and an en suite bathroom with dual vanities, a soaking tub, and a separate shower. The two additional bedrooms are generously sized and offer ample closet space. The large deck and backyard are great for outdoor entertaining or simply enjoying the beautiful North Carolina weather. Conveniently located near shopping, dining, and entertainment options, this home is located in great school districts. Don't miss your chance to make this beautiful house your new home!
Location
State NC
County Wake
Direction From 540/64 east on 64 to Hwy 55, north on hwy 55, right on Old Jenks, immediate left on Holt Rd, left into the neighborhood on Dalshire Dr, right on Wakehurst Dr, home will be on your right.
Rooms
Basement Crawl Space
Interior
Interior Features Bathtub/Shower Combination, Cathedral Ceiling(s), Ceiling Fan(s), Double Vanity, Entrance Foyer, Granite Counters, Pantry, Separate Shower, Smooth Ceilings, Walk-In Closet(s)
Heating Forced Air, Natural Gas
Cooling Central Air
Flooring Carpet, Laminate, Tile, Vinyl
Fireplaces Number 1
Fireplaces Type Family Room, Wood Burning
Fireplace Yes
Appliance Dishwasher, Electric Cooktop, Gas Water Heater, Microwave, Refrigerator
Laundry Main Level
Exterior
Exterior Feature Fenced Yard
Garage Spaces 2.0
Pool Swimming Pool Com/Fee
Utilities Available Cable Available
Porch Deck, Porch
Parking Type Concrete, Driveway, Garage, Garage Door Opener, Garage Faces Front
Garage Yes
Private Pool No
Building
Lot Description Landscaped
Faces From 540/64 east on 64 to Hwy 55, north on hwy 55, right on Old Jenks, immediate left on Holt Rd, left into the neighborhood on Dalshire Dr, right on Wakehurst Dr, home will be on your right.
Foundation Brick/Mortar
Sewer Public Sewer
Water Public
Architectural Style Traditional
Structure Type Fiber Cement
New Construction No
Schools
Middle Schools Wake - Salem
High Schools Wake - Apex Friendship
Read Less Info
Want to know what your home might be worth? Contact us for a FREE valuation!

Our team is ready to help you sell your home for the highest possible price ASAP


GET MORE INFORMATION






