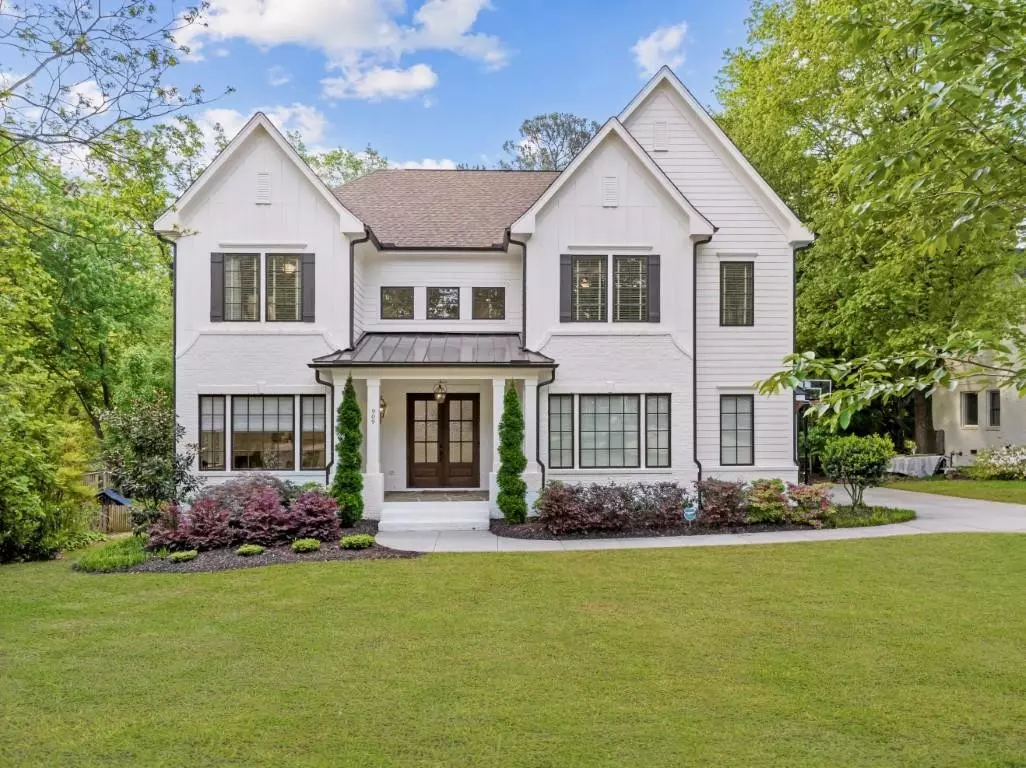Bought with Hodge & Kittrell Sotheby's Int
$1,950,000
$1,995,000
2.3%For more information regarding the value of a property, please contact us for a free consultation.
4 Beds
7 Baths
5,069 SqFt
SOLD DATE : 07/17/2023
Key Details
Sold Price $1,950,000
Property Type Single Family Home
Sub Type Single Family Residence
Listing Status Sold
Purchase Type For Sale
Square Footage 5,069 sqft
Price per Sqft $384
Subdivision Budleigh
MLS Listing ID 2505870
Sold Date 07/17/23
Style Site Built
Bedrooms 4
Full Baths 4
Half Baths 3
HOA Y/N No
Abv Grd Liv Area 5,069
Originating Board Triangle MLS
Year Built 2020
Annual Tax Amount $14,183
Lot Size 0.310 Acres
Acres 0.31
Property Description
Pristine custom home in highly sought after area. Double door entry leads into a dramatic two story foyer with open staircase and walls of custom millwork on each side. Dream kitchen offers stunning quartz countertops, counter to ceiling backsplash, Thermador appliances, drawer microwave, double ovens and pot filler. Do not miss the scullery that provides a second dishwasher and food prep area. The open family room has built-ins flanking the fireplace, a wonderful custom ceiling and stacking slider doors leading out to the screen porch. The first floor primary bedroom provides a respite at the end of a busy day and a luxury bath like none you have ever seen. Each secondary bedroom on the second floor has an ensuite and walk in closet. The large bonus room serves as a great TV or playroom. Third floor is currently used as an office space and is highlighted by wet bar and custom built-ins. Lots of storage in unfinished walk out, custom blinds, garage built-ins and epoxy floor and so much more!
Location
State NC
County Wake
Direction From I-440 take the Lake Boone Trail exit
Rooms
Basement Crawl Space
Interior
Interior Features Bathtub/Shower Combination, Bookcases, Pantry, Ceiling Fan(s), Coffered Ceiling(s), Double Vanity, Entrance Foyer, High Ceilings, Master Downstairs, Quartz Counters, Separate Shower, Shower Only, Smooth Ceilings, Walk-In Closet(s), Walk-In Shower, Water Closet, Wet Bar
Heating Forced Air, Natural Gas, Zoned
Cooling Central Air, Electric, Zoned
Flooring Carpet, Hardwood, Tile
Fireplaces Number 2
Fireplaces Type Family Room, Gas, Gas Log, Outside
Fireplace Yes
Window Features Insulated Windows
Appliance Dishwasher, Gas Range, Gas Water Heater, Microwave, Range Hood, Tankless Water Heater
Laundry Laundry Room, Upper Level
Exterior
Exterior Feature Rain Gutters
Garage Spaces 2.0
Utilities Available Cable Available
View Y/N Yes
Porch Covered, Enclosed, Patio, Porch, Screened
Garage Yes
Private Pool No
Building
Lot Description Landscaped
Faces From I-440 take the Lake Boone Trail exit
Sewer Public Sewer
Water Public
Architectural Style Transitional
Structure Type Board & Batten Siding,Fiber Cement,Stone
New Construction No
Schools
Elementary Schools Wake - Lacy
Middle Schools Wake - Martin
High Schools Wake - Broughton
Read Less Info
Want to know what your home might be worth? Contact us for a FREE valuation!

Our team is ready to help you sell your home for the highest possible price ASAP

GET MORE INFORMATION

