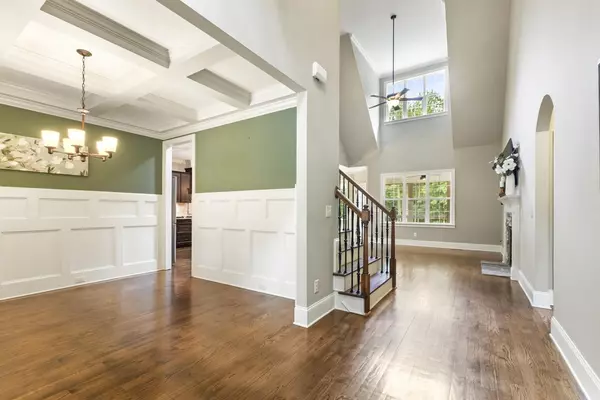Bought with Real Broker, LLC
$612,500
$595,000
2.9%For more information regarding the value of a property, please contact us for a free consultation.
4 Beds
3 Baths
2,774 SqFt
SOLD DATE : 07/18/2023
Key Details
Sold Price $612,500
Property Type Single Family Home
Sub Type Single Family Residence
Listing Status Sold
Purchase Type For Sale
Square Footage 2,774 sqft
Price per Sqft $220
Subdivision Stoneridge
MLS Listing ID 2514622
Sold Date 07/18/23
Style Site Built
Bedrooms 4
Full Baths 3
HOA Fees $54/ann
HOA Y/N Yes
Abv Grd Liv Area 2,774
Originating Board Triangle MLS
Year Built 2014
Annual Tax Amount $3,229
Lot Size 1.540 Acres
Acres 1.54
Property Description
What a Rare find! This well maintained home has all the advantages of a sunlit FENCED backyard, along with all the PRIVACY of a wooded lot! AND it is located in the back of quite cul-de-sac! You will love all the CUSTOME FEATURES this home has to offer! The beautiful HARDWOOD floors, nice trim work, Granite and Stainless Steel Kitchen, main level Owners Suite with separate tub and Tiled Shower- all solidify high expectations! A secondary bedroom/office is on the main level, with two bedrooms and a wonderful Bonus Room upstairs. The EXTRA LARGE 2 car garage will accommodate a Large SUV, Truck or Boat! But wait until you see the Wonderful Backyard, Grilling area and Screen Porch! There is so much privacy and room to enjoy the outdoors! LET THE DOGS RUN AND THE KIDS PLAY! You can ENJOY all of your acreage thanks to the private walking trail leading to a "firepit/hangout area" by the creek! This home will exceed expectations and the wonderful community is close to everything, without being the congestion of everything. This is a very unique home and lot set up to the market an area for sure! Welcome Home!
Location
State NC
County Franklin
Direction From highway 96 turn into subdivision on Pebble Creek Dr. (across from Mays Store Rd). After you enter the subdivision, turn LEFT on River Rock Way. Turn RIGHT on Siltstone Dr. Turn RIGHT on Granite Dr. Home is at the end of the cul-de-sac!
Rooms
Basement Crawl Space
Interior
Interior Features Bathtub Only, Ceiling Fan(s), Eat-in Kitchen, Entrance Foyer, Granite Counters, High Ceilings, Pantry, Master Downstairs, Smooth Ceilings, Soaking Tub, Walk-In Closet(s), Walk-In Shower
Heating Electric, Forced Air, Natural Gas, Zoned
Cooling Central Air, Zoned
Flooring Carpet, Hardwood, Tile
Fireplaces Number 1
Fireplaces Type Gas, Gas Log
Fireplace Yes
Appliance Gas Range, Gas Water Heater, Microwave, Refrigerator, Self Cleaning Oven, Tankless Water Heater, Oven
Laundry Laundry Room, Main Level
Exterior
Exterior Feature Fenced Yard, Gas Grill, Rain Gutters
Garage Spaces 2.0
Porch Covered, Deck, Porch, Screened
Parking Type Garage, Garage Door Opener
Garage Yes
Private Pool No
Building
Lot Description Cul-De-Sac
Faces From highway 96 turn into subdivision on Pebble Creek Dr. (across from Mays Store Rd). After you enter the subdivision, turn LEFT on River Rock Way. Turn RIGHT on Siltstone Dr. Turn RIGHT on Granite Dr. Home is at the end of the cul-de-sac!
Sewer Septic Tank
Water Public
Architectural Style Traditional
Structure Type Brick,Fiber Cement
New Construction No
Schools
Elementary Schools Franklin - Long Mill
Middle Schools Franklin - Franklinton
High Schools Franklin - Franklinton
Read Less Info
Want to know what your home might be worth? Contact us for a FREE valuation!

Our team is ready to help you sell your home for the highest possible price ASAP


GET MORE INFORMATION






