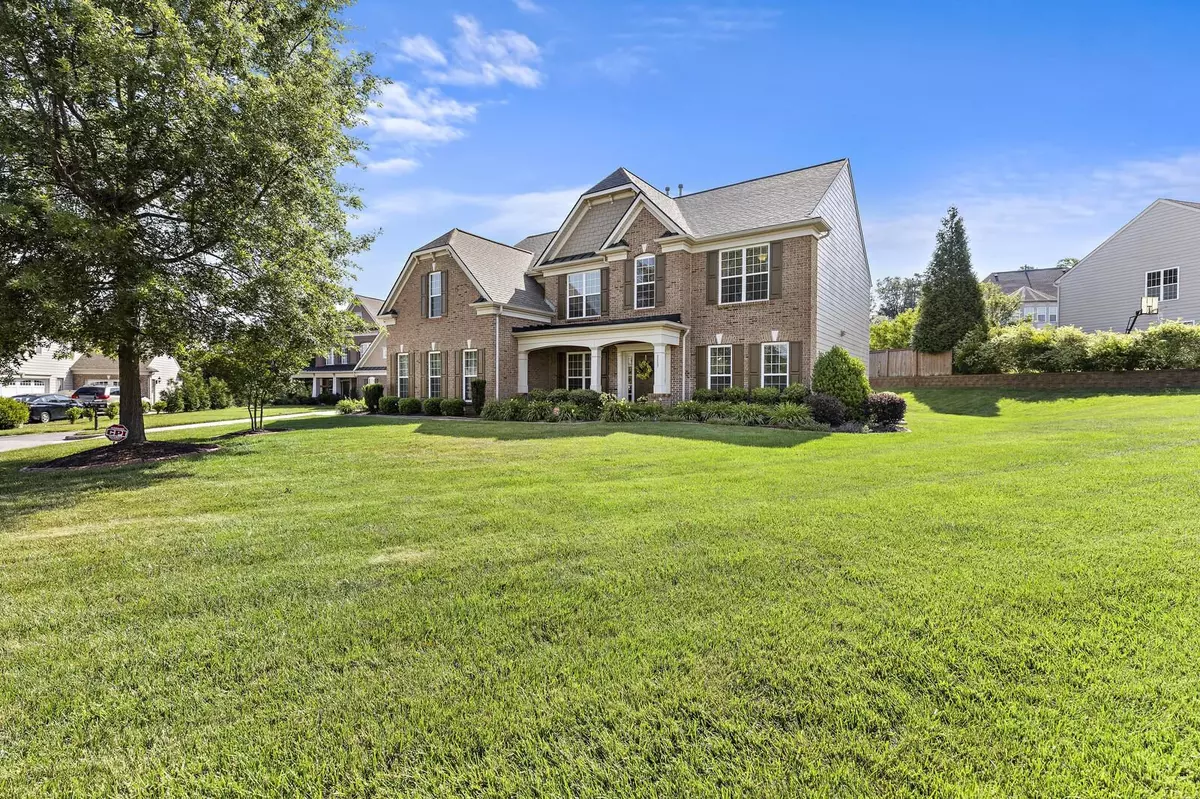Bought with Howard Perry & Walston Realtor
$921,000
$915,000
0.7%For more information regarding the value of a property, please contact us for a free consultation.
5 Beds
4 Baths
3,586 SqFt
SOLD DATE : 07/18/2023
Key Details
Sold Price $921,000
Property Type Single Family Home
Sub Type Single Family Residence
Listing Status Sold
Purchase Type For Sale
Square Footage 3,586 sqft
Price per Sqft $256
Subdivision Harmony
MLS Listing ID 2515897
Sold Date 07/18/23
Style Site Built
Bedrooms 5
Full Baths 4
HOA Fees $95/mo
HOA Y/N Yes
Abv Grd Liv Area 3,586
Originating Board Triangle MLS
Year Built 2009
Annual Tax Amount $5,410
Lot Size 0.360 Acres
Acres 0.36
Property Description
Located in the heart of Cary In the desirable neighborhood of Harmony on a corner lot! Shopping, medical, highway and schools all very close proximity. This home is immaculate, elegant, well maintained and move-in ready! At the entrance of the home you are greeted with a spacious two story foyer which leads to the family room that is open to the kitchen and breakfast room. Natural light flows through the home and shows off the intricate architectural beauty of the moldings throughout. Features include a 3 car side entry garage, 5 bedrooms, 4 full baths and a bonus room. Each bedroom has access to a full bath! 1st floor bedroom with access to full bath. Updates include..New Roof 2018 and New HVAC including furnace 2020 and freshly painted family room, kitchen, mud room, laundry room, downstairs bathroom, stairs, master bath and master closet. Exterior was painted in 2022.
Location
State NC
County Wake
Direction 64 West, take 55 toward Apex, left onto Turner Creek Rd, Right onto Alliance Cir, left onto Rapport..Home is on Right.
Interior
Interior Features Bathtub/Shower Combination, Cathedral Ceiling(s), Ceiling Fan(s), Coffered Ceiling(s), Double Vanity, Eat-in Kitchen, Entrance Foyer, Granite Counters, High Ceilings, Pantry, Separate Shower, Soaking Tub, Walk-In Closet(s), Walk-In Shower, Water Closet
Heating Forced Air, Natural Gas, Zoned
Cooling Central Air, Zoned
Flooring Carpet, Hardwood, Tile
Fireplaces Number 1
Fireplaces Type Family Room, Gas, Sealed Combustion
Fireplace Yes
Window Features Blinds
Appliance Cooktop, Dishwasher, Electric Water Heater, Microwave, Range Hood, Oven
Laundry Laundry Room, Main Level
Exterior
Exterior Feature Rain Gutters
Garage Spaces 3.0
Pool Swimming Pool Com/Fee
View Y/N Yes
Handicap Access Accessible Washer/Dryer
Porch Covered, Patio, Porch
Garage Yes
Private Pool No
Building
Lot Description Corner Lot, Cul-De-Sac, Landscaped
Faces 64 West, take 55 toward Apex, left onto Turner Creek Rd, Right onto Alliance Cir, left onto Rapport..Home is on Right.
Foundation Slab
Sewer Public Sewer
Water Public
Architectural Style Traditional, Transitional
Structure Type Brick,Fiber Cement
New Construction No
Schools
Middle Schools Wake - Salem
High Schools Wake - Green Level
Read Less Info
Want to know what your home might be worth? Contact us for a FREE valuation!

Our team is ready to help you sell your home for the highest possible price ASAP

GET MORE INFORMATION

