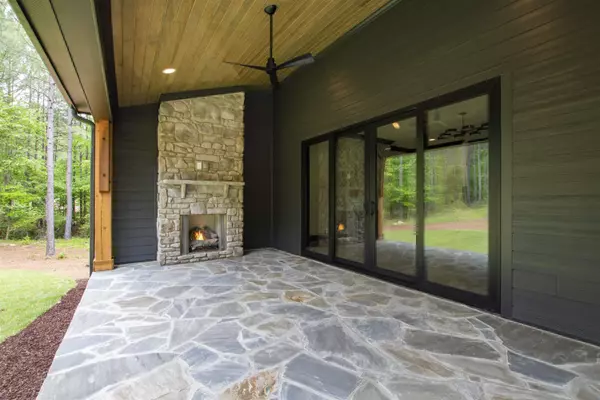Bought with Coldwell Banker Advantage
$1,395,000
$1,395,000
For more information regarding the value of a property, please contact us for a free consultation.
4 Beds
5 Baths
3,446 SqFt
SOLD DATE : 07/19/2023
Key Details
Sold Price $1,395,000
Property Type Single Family Home
Sub Type Single Family Residence
Listing Status Sold
Purchase Type For Sale
Square Footage 3,446 sqft
Price per Sqft $404
Subdivision Seaforth Landing
MLS Listing ID 2507660
Sold Date 07/19/23
Style Site Built
Bedrooms 4
Full Baths 4
Half Baths 1
HOA Fees $60/mo
HOA Y/N Yes
Abv Grd Liv Area 3,446
Originating Board Triangle MLS
Year Built 2023
Lot Size 2.020 Acres
Acres 2.02
Property Description
The warm stone color, rustic wood design front porch with iron front doors, will make you want to call this Home Sweet Home! Come see just how beautifully this home has been staged for your enjoyment and convenience. Island with a Wolf drawer microwave; Wolf 6-burner gas range; Sub-Zero side-by-side refrig/freezer. Dining Rm has built-in Beverage Center. Owner's Suite & Guest Rm/Office downstairs; 2 other BR's, Rec Rm and flex space upstairs. Home is 3446 SF on a 2+ Acre Homesite with space for a pool! Roof has 40-year Landmark Pro Shingles! Duke Energy HERO standards! This is your last chance to get a custom home in Seaforth Landing by our premier builder, Poythress Construction Company, Inc.
Location
State NC
County Chatham
Community Street Lights
Zoning R-1
Direction Take HWY 64 towards Pittsboro and cross Jordan Lake; turn Left onto Seaforth at light. You will pass the new Seaforth High School; Cross over Pea Ridge Rd and go about .4 miles; home is to your right.
Rooms
Basement Crawl Space
Interior
Interior Features Double Vanity, Entrance Foyer, High Ceilings, Pantry, Shower Only, Smooth Ceilings, Storage, Walk-In Closet(s), Walk-In Shower
Heating Forced Air, Heat Pump, Propane, Zoned
Cooling Central Air, Zoned
Flooring Carpet, Ceramic Tile, Hardwood
Fireplaces Number 2
Fireplaces Type Family Room, Gas Log, Outside
Fireplace Yes
Appliance Dishwasher, Gas Range, Microwave, Plumbed For Ice Maker, Water Heater, Range Hood, Refrigerator, Tankless Water Heater
Laundry Electric Dryer Hookup, Laundry Room, Main Level
Exterior
Exterior Feature Lighting
Garage Spaces 3.0
Community Features Street Lights
Porch Covered, Porch
Parking Type Attached, Concrete, Driveway, Garage, Garage Door Opener, Garage Faces Side
Garage Yes
Private Pool No
Building
Lot Description Hardwood Trees, Landscaped, Wooded
Faces Take HWY 64 towards Pittsboro and cross Jordan Lake; turn Left onto Seaforth at light. You will pass the new Seaforth High School; Cross over Pea Ridge Rd and go about .4 miles; home is to your right.
Sewer Septic Tank
Water Well
Architectural Style Transitional
Structure Type Fiber Cement,Stone
New Construction Yes
Schools
Elementary Schools Chatham - Pittsboro
Middle Schools Chatham - Horton
High Schools Chatham - Seaforth
Others
HOA Fee Include Storm Water Maintenance
Read Less Info
Want to know what your home might be worth? Contact us for a FREE valuation!

Our team is ready to help you sell your home for the highest possible price ASAP


GET MORE INFORMATION






