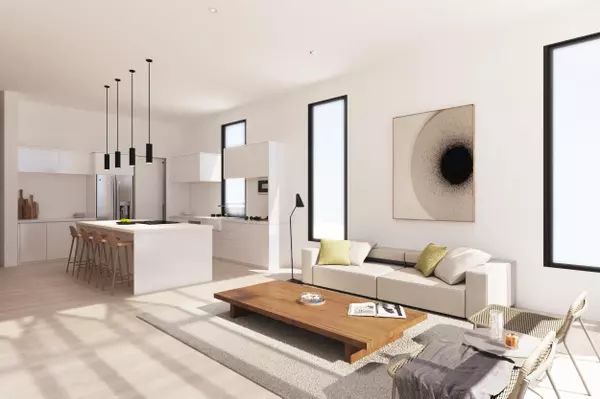Bought with Real Broker, LLC
$1,250,000
$1,250,000
For more information regarding the value of a property, please contact us for a free consultation.
3 Beds
3 Baths
2,875 SqFt
SOLD DATE : 07/19/2023
Key Details
Sold Price $1,250,000
Property Type Single Family Home
Sub Type Single Family Residence
Listing Status Sold
Purchase Type For Sale
Square Footage 2,875 sqft
Price per Sqft $434
Subdivision Not In A Subdivision
MLS Listing ID 2491836
Sold Date 07/19/23
Style Site Built
Bedrooms 3
Full Baths 2
Half Baths 1
HOA Y/N No
Abv Grd Liv Area 2,875
Originating Board Triangle MLS
Year Built 2023
Lot Size 6,098 Sqft
Acres 0.14
Property Description
Raising the bar on downtown Raleigh living, this modern, custom-built home boasts a sleek, contemporary design with room to breathe. Lounge outside on the rooftop terrace or stretch out in the expansive open floor plan clad with hardwood flooring throughout, soaring 10 foot ceilings and a huge amount of natural light. The spacious chef's kitchen has top-of-the-line stainless steel appliances, quartz countertops and a large island for entertaining. The spacious owner's suite includes a spa-like bathroom with a tiled stand up shower and tub alongside a massive walk-in closet. Stand out features you don't often find downtown include a garage, private backyard, and a rooftop for drinking in sublime skyline views. This one-of-a-kind home is located just steps from the best dining, shopping, and entertainment Raleigh has to offer. Adjacent to the Greenway trail and parks galore. Level 2 electric vehicle charger ready. So much to offer - make time to see this one!
Location
State NC
County Wake
Direction From Moore Square, head east on Martin St. for .4 miles. Turn right on South Swain St. Go one block and turn left on East Davie St. Drive .2 miles and the property is on the right.
Rooms
Basement Crawl Space
Interior
Interior Features Bathtub Only, Bathtub/Shower Combination, Ceiling Fan(s), Double Vanity, Entrance Foyer, High Ceilings, Pantry, Quartz Counters, Separate Shower, Shower Only, Smooth Ceilings, Storage, Walk-In Closet(s), Walk-In Shower, Water Closet
Heating Electric, Forced Air, Heat Pump
Cooling Electric, Heat Pump, Zoned
Flooring Hardwood
Fireplaces Number 2
Fireplaces Type Gas, Gas Log, Living Room, Outside
Fireplace Yes
Window Features Skylight(s)
Appliance Dishwasher, Electric Water Heater, ENERGY STAR Qualified Appliances, Gas Cooktop, Range Hood
Laundry Upper Level
Exterior
Exterior Feature Balcony, Fenced Yard, Rain Gutters
Garage Spaces 1.0
Fence Privacy
Handicap Access Level Flooring
Porch Covered, Deck, Patio, Porch
Parking Type Concrete, Driveway, Electric Vehicle Charging Station(s), Garage, Garage Door Opener
Garage Yes
Private Pool No
Building
Faces From Moore Square, head east on Martin St. for .4 miles. Turn right on South Swain St. Go one block and turn left on East Davie St. Drive .2 miles and the property is on the right.
Foundation Stem Walls
Sewer Public Sewer
Water Public
Architectural Style Contemporary
Structure Type Fiber Cement
New Construction Yes
Schools
Elementary Schools Wake - Hunter
Middle Schools Wake - Ligon
High Schools Wake - Enloe
Others
HOA Fee Include None
Read Less Info
Want to know what your home might be worth? Contact us for a FREE valuation!

Our team is ready to help you sell your home for the highest possible price ASAP


GET MORE INFORMATION






