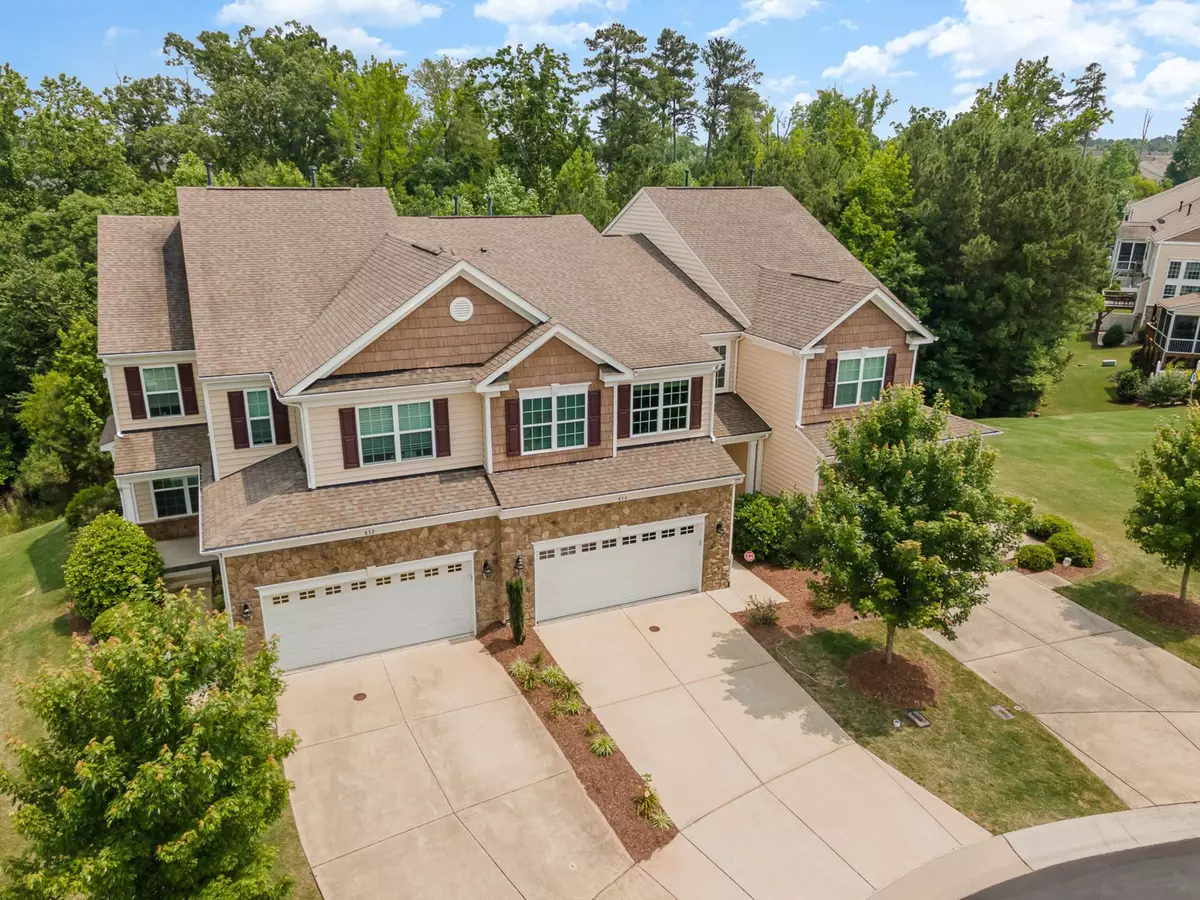Bought with PROPERTYZOOM INC
$600,000
$595,000
0.8%For more information regarding the value of a property, please contact us for a free consultation.
3 Beds
4 Baths
2,862 SqFt
SOLD DATE : 07/20/2023
Key Details
Sold Price $600,000
Property Type Townhouse
Sub Type Townhouse
Listing Status Sold
Purchase Type For Sale
Square Footage 2,862 sqft
Price per Sqft $209
Subdivision Weldon Ridge
MLS Listing ID 2514652
Sold Date 07/20/23
Style Site Built
Bedrooms 3
Full Baths 3
Half Baths 1
HOA Fees $185/mo
HOA Y/N Yes
Abv Grd Liv Area 2,862
Originating Board Triangle MLS
Year Built 2013
Annual Tax Amount $3,592
Lot Size 435 Sqft
Acres 0.01
Property Description
This stunning 3-bedroom, 3.5-bathroom cul- de-sac home is located in the highly sought-after Weldon Ridge community of Cary, NC. It features a unique open-concept floor plan with 2-story living room, dining area, and a gourmet kitchen with granite countertops, stainless steel appliances, and ample cabinet space. The main floor owners' suite includes a trey ceiling, and luxurious bathroom with separate shower, double vanity, and ajoining walk in closet. Upstairs you'll find two additional bedrooms, full bath, and spacious bonus area. The large finished basement includes a full bathroom, flex space, and additional unfinished area. There's also additional unfinished space on the second floor, providing even more potential for storage or customization. The backyard is private, maintained by HOA, and backs to woods. The Weldon Ridge community offers a plethora of amenities, including a clubhouse, pool, playground, and walking trails. This beautiful home is located near shopping, dining, and entertainment, making it the perfect spot to call home.
Location
State NC
County Wake
Community Pool, Street Lights
Direction From I-540 W take exit 64 toward Morrisville Pkwy.Take exit 64 toward Morrisville Pkwy.Take the 1st exit from roundabout onto Morrisville Pkwy. Turn right onto Weldon Ridge Blvd. Turn right onto Sealine Dr. Turn right onto Silverton Ct.
Rooms
Basement Daylight, Exterior Entry, Finished, Heated, Interior Entry, Other
Interior
Interior Features Bathtub Only, Bookcases, Ceiling Fan(s), Eat-in Kitchen, Entrance Foyer, Granite Counters, High Ceilings, High Speed Internet, Kitchen/Dining Room Combination, Master Downstairs, Separate Shower, Shower Only, Storage, Tray Ceiling(s), Walk-In Closet(s)
Heating Heat Pump, Natural Gas
Cooling Central Air, Zoned
Flooring Carpet, Hardwood, Tile
Fireplaces Type Family Room, Gas, Gas Log
Fireplace No
Appliance Dishwasher, Electric Range, Gas Water Heater, Microwave
Laundry Laundry Room, Main Level
Exterior
Garage Spaces 2.0
Fence Privacy
Community Features Pool, Street Lights
Utilities Available Cable Available
Porch Covered, Deck, Porch, Screened
Garage Yes
Private Pool No
Building
Lot Description Cul-De-Sac, Landscaped, Wooded
Faces From I-540 W take exit 64 toward Morrisville Pkwy.Take exit 64 toward Morrisville Pkwy.Take the 1st exit from roundabout onto Morrisville Pkwy. Turn right onto Weldon Ridge Blvd. Turn right onto Sealine Dr. Turn right onto Silverton Ct.
Sewer Public Sewer
Water Public
Architectural Style Colonial, Traditional, Transitional
Structure Type Stone,Vinyl Siding
New Construction No
Schools
Elementary Schools Wake - Mills Park
Middle Schools Wake - Mills Park
High Schools Wake - Green Level
Others
HOA Fee Include Maintenance Grounds,Maintenance Structure
Read Less Info
Want to know what your home might be worth? Contact us for a FREE valuation!

Our team is ready to help you sell your home for the highest possible price ASAP


GET MORE INFORMATION

