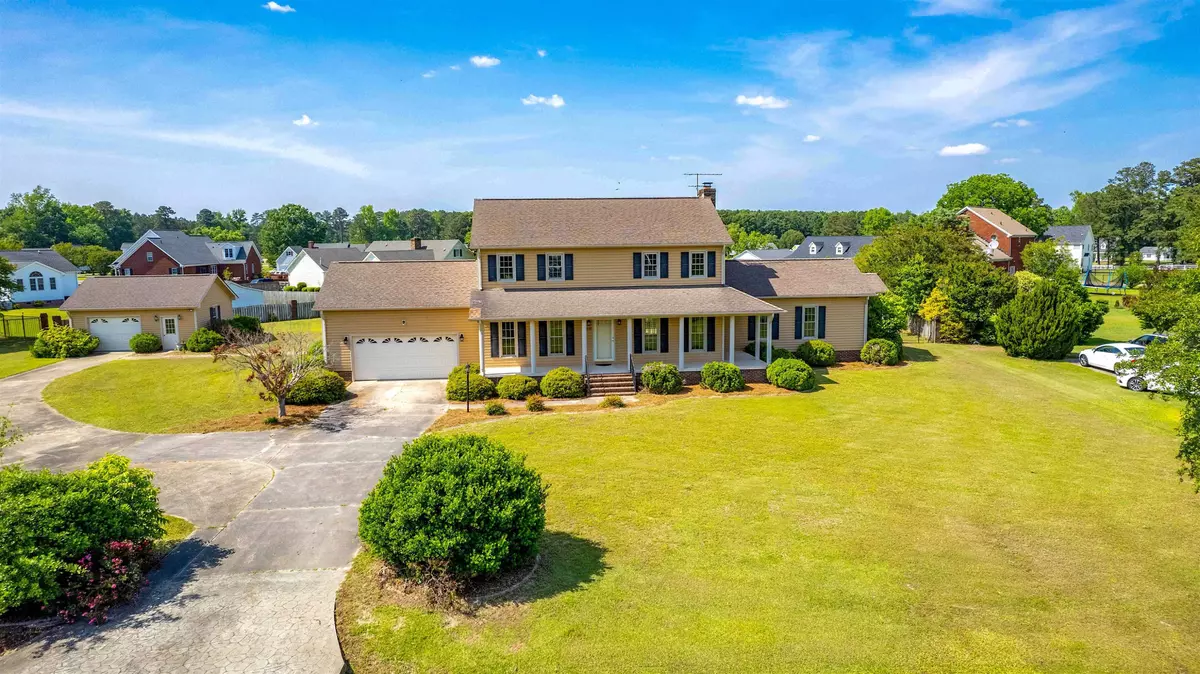Bought with Non Member Office
$313,000
$360,000
13.1%For more information regarding the value of a property, please contact us for a free consultation.
3 Beds
4 Baths
2,683 SqFt
SOLD DATE : 07/21/2023
Key Details
Sold Price $313,000
Property Type Single Family Home
Sub Type Single Family Residence
Listing Status Sold
Purchase Type For Sale
Square Footage 2,683 sqft
Price per Sqft $116
Subdivision Peele Acres
MLS Listing ID 2510958
Sold Date 07/21/23
Style Site Built
Bedrooms 3
Full Baths 3
Half Baths 1
HOA Y/N No
Abv Grd Liv Area 2,683
Originating Board Triangle MLS
Year Built 1987
Annual Tax Amount $1,787
Lot Size 0.710 Acres
Acres 0.71
Property Description
Welcome Home! 2600 + SF on 3/4 Acre Lot in Most Desired Peele Acres in Rosewood School District! Two Owners Suites -One King-Sized Suite on the 1st Floor w/ Large Soaking Tub & Sep Shower & One on Second Floor!! Sunny Kitchen & Sep Dining Room~Huge Family Room w/ Stone Accented Fireplace & Built-in BookShelves~Attached Garage Plus Detached Garage/Workshop~Enjoy Large SunDeck, Detached Storag Lg. Fenced Back Yard! Minutes to DownTown Goldsboro/SJAFB & EASY Commute to Raleigh!
Location
State NC
County Wayne
Direction From Princeton ~ Take US-70 E towards Goldsboro ~ Right onto Community Dr. ~ Right onto NC 581-S ~ Left onto Rosewood Rd ~ Left on Moss Hill Dr. ~ Home is the first one on the Left
Rooms
Other Rooms Barn(s), Outbuilding, Workshop
Basement Crawl Space
Interior
Interior Features Bookcases, Ceiling Fan(s), Double Vanity, Entrance Foyer, In-Law Floorplan, Master Downstairs, Second Primary Bedroom, Separate Shower, Shower Only, Soaking Tub, Walk-In Closet(s)
Heating Electric, Heat Pump
Cooling Central Air, Electric
Flooring Carpet, Hardwood, Laminate, Tile
Fireplaces Number 1
Fireplaces Type Gas Log, Living Room
Fireplace Yes
Appliance Dishwasher, Electric Range, Electric Water Heater, Microwave
Laundry Main Level
Exterior
Exterior Feature Fenced Yard, Rain Gutters
Garage Spaces 3.0
View Y/N Yes
Handicap Access Level Flooring
Porch Covered, Deck, Patio, Porch
Garage Yes
Private Pool No
Building
Lot Description Open Lot
Faces From Princeton ~ Take US-70 E towards Goldsboro ~ Right onto Community Dr. ~ Right onto NC 581-S ~ Left onto Rosewood Rd ~ Left on Moss Hill Dr. ~ Home is the first one on the Left
Sewer Septic Tank
Water Public
Architectural Style Traditional, Transitional
Structure Type Vinyl Siding
New Construction No
Schools
Elementary Schools Wayne - Rosewood
Middle Schools Wayne - Rosewood
High Schools Wayne - Rosewood
Others
HOA Fee Include Unknown
Read Less Info
Want to know what your home might be worth? Contact us for a FREE valuation!

Our team is ready to help you sell your home for the highest possible price ASAP

GET MORE INFORMATION

