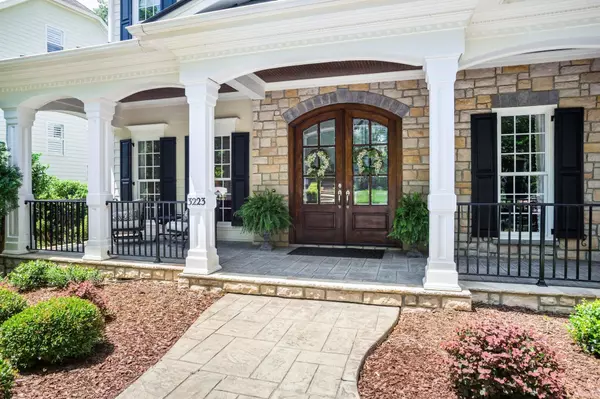Bought with Howard Perry & Walston Realtor
$1,050,000
$1,000,000
5.0%For more information regarding the value of a property, please contact us for a free consultation.
5 Beds
4 Baths
4,107 SqFt
SOLD DATE : 07/21/2023
Key Details
Sold Price $1,050,000
Property Type Single Family Home
Sub Type Single Family Residence
Listing Status Sold
Purchase Type For Sale
Square Footage 4,107 sqft
Price per Sqft $255
Subdivision Bedford Estates
MLS Listing ID 2517418
Sold Date 07/21/23
Style Site Built
Bedrooms 5
Full Baths 4
HOA Fees $75/mo
HOA Y/N Yes
Abv Grd Liv Area 4,107
Originating Board Triangle MLS
Year Built 2007
Annual Tax Amount $6,361
Lot Size 0.370 Acres
Acres 0.37
Property Description
Chef's Kitchen features beautiful hardwood floors, 3-piece crown molding, Dacor SS appls include; 6-burner gas cooktop, built-in microwave, wall oven, warming drawer & dishwasher, furniture style center island with veggie sink, 52 bottle wine fridge, barstool seating & raised panel ends. Bright breakfast nook with tall windows overlooks the private wooded backyard w/patio & fireplace. Relaxing back porch w/stamped concrete, stained beadboard ceiling, stone accent wall w/gas log fireplace. Primary retreat offers double trey ceiling & adjoins the spa bath w/custom tile floors, dual vanity with granite countertops, brushed nickel fixtures, corner tub & oversized shower w/single rain-fall shower head & 2nd rain-fall shower head w/hand held wand. Unique features include arched doorways w/ceiling speakers in FamilyRm, kitchen & porch, fluted trim, triple crown molding, site finished hardwoods, integrated wood floor registers, tall baseboards, transom doorways, chair-rail, custom wainscoting, octagonal trey ceiling, chandelier, ceiling medallion & custom painted ceiling & walls in formal dining. Amazing n'hood amenities!
Location
State NC
County Wake
Community Playground, Pool, Street Lights
Zoning PD
Direction Falls of Neuse to R on Dunn Rd. At fountain/traffic circle follow around to Falls River Ave. Take Falls River Ave past 2nd traffic circle. L into Bedford Estates. First R Grand Journey Ave. R onto Rain Forrest Way. Your new home will be on right!
Rooms
Basement Crawl Space
Interior
Interior Features Bathtub/Shower Combination, Entrance Foyer, Pantry, Room Over Garage, Separate Shower, Soaking Tub, Storage, Walk-In Closet(s)
Heating Forced Air, Natural Gas
Cooling Central Air
Flooring Carpet, Hardwood, Tile
Fireplaces Number 3
Fireplaces Type Family Room, Gas Log, Outside, Wood Burning
Fireplace Yes
Appliance Dishwasher, Gas Cooktop, Gas Water Heater, Microwave, Range Hood, Oven, Warming Drawer
Laundry Laundry Room, Main Level
Exterior
Exterior Feature Rain Gutters, Tennis Court(s)
Garage Spaces 3.0
Community Features Playground, Pool, Street Lights
Handicap Access Accessible Washer/Dryer
Porch Covered, Patio, Porch, Screened
Parking Type Garage, Garage Faces Front, Garage Faces Side
Garage Yes
Private Pool No
Building
Lot Description Hardwood Trees, Landscaped, Secluded, Wooded
Faces Falls of Neuse to R on Dunn Rd. At fountain/traffic circle follow around to Falls River Ave. Take Falls River Ave past 2nd traffic circle. L into Bedford Estates. First R Grand Journey Ave. R onto Rain Forrest Way. Your new home will be on right!
Sewer Public Sewer
Water Public
Architectural Style Traditional
Structure Type Fiber Cement,Stone
New Construction No
Schools
Elementary Schools Wake - Abbotts Creek
Middle Schools Wake - Wakefield
High Schools Wake - Wakefield
Read Less Info
Want to know what your home might be worth? Contact us for a FREE valuation!

Our team is ready to help you sell your home for the highest possible price ASAP


GET MORE INFORMATION






