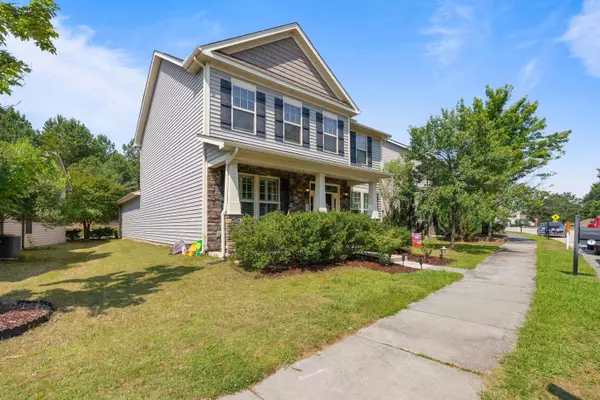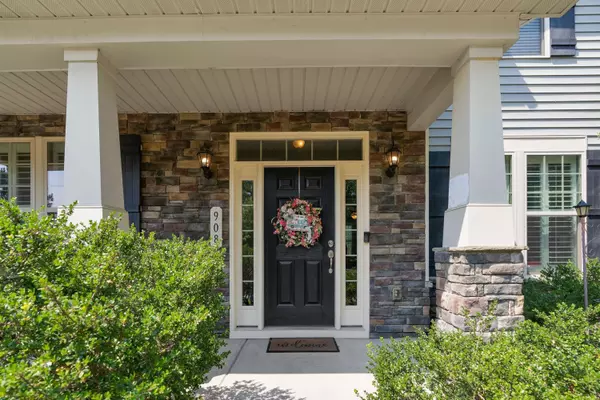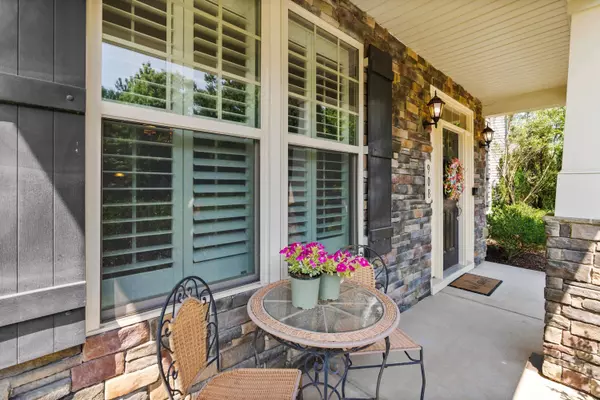Bought with AW Realty Group
$480,000
$479,900
For more information regarding the value of a property, please contact us for a free consultation.
3 Beds
3 Baths
2,235 SqFt
SOLD DATE : 07/25/2023
Key Details
Sold Price $480,000
Property Type Single Family Home
Sub Type Single Family Residence
Listing Status Sold
Purchase Type For Sale
Square Footage 2,235 sqft
Price per Sqft $214
Subdivision Keystone Crossing
MLS Listing ID 2515853
Sold Date 07/25/23
Style Site Built
Bedrooms 3
Full Baths 2
Half Baths 1
HOA Fees $30/mo
HOA Y/N Yes
Abv Grd Liv Area 2,235
Originating Board Triangle MLS
Year Built 2012
Annual Tax Amount $3,491
Lot Size 4,791 Sqft
Acres 0.11
Property Description
MOTIVATED SELLER" Lovely 3 bedroom, 2 story "Craftsman Style Home" located in the sought after Community of Keystone Park in Prime Location near RTP! Home boast: 2021 Roof, Smooth 9ft ceilings, refrigerator (negotiable) Double Plantation Wood Blinds, beautiful 5" hardwoods, tile, coffered ceiling, Hugh Kitchen w/lots of cabinet space, granite counter tops, first floor Flex room/ office space, upstairs jack and jill bath, Trey Ceiling, Owners suite w/spa like bath, 2 other good size bedrooms, backyard patio w/privacy for entertaining! Club house & Community pool. **UP TO $600 HOME WARRANTY OF BUYERS CHOICE*** 'WELCOME HOME
Location
State NC
County Durham
Community Pool
Direction I540 to exit 69 Chapel Hill Rd/Hwy 54. Head East on Hwy 54, make right on McCrimmon Pkwy, right on Church St., left on Keystone Park drive. Home on the left after round -about.
Interior
Interior Features Bathtub/Shower Combination, Cathedral Ceiling(s), Ceiling Fan(s), Coffered Ceiling(s), Double Vanity, Eat-in Kitchen, Entrance Foyer, Granite Counters, High Ceilings, Pantry, Separate Shower, Smooth Ceilings, Soaking Tub, Tray Ceiling(s), Walk-In Closet(s)
Heating Electric, Forced Air, Heat Pump, Natural Gas, Zoned
Cooling Central Air, Electric, Zoned
Flooring Carpet, Hardwood, Tile
Fireplaces Number 1
Fireplaces Type Family Room, Gas Log
Fireplace Yes
Appliance Dishwasher, Electric Cooktop, Electric Range, Electric Water Heater, Microwave, Plumbed For Ice Maker, Refrigerator, Washer
Laundry Electric Dryer Hookup, Laundry Room, Upper Level
Exterior
Exterior Feature Rain Gutters
Garage Spaces 2.0
Pool In Ground, Private
Community Features Pool
Porch Patio, Porch
Parking Type Garage, Garage Faces Rear
Garage Yes
Private Pool Yes
Building
Lot Description Hardwood Trees, Landscaped
Faces I540 to exit 69 Chapel Hill Rd/Hwy 54. Head East on Hwy 54, make right on McCrimmon Pkwy, right on Church St., left on Keystone Park drive. Home on the left after round -about.
Foundation Slab
Sewer Public Sewer
Water Public
Architectural Style Craftsman, Traditional
Structure Type Stone,Vinyl Siding
New Construction No
Schools
Elementary Schools Durham - Bethesda
Middle Schools Durham - Lowes Grove
High Schools Durham - Hillside
Read Less Info
Want to know what your home might be worth? Contact us for a FREE valuation!

Our team is ready to help you sell your home for the highest possible price ASAP


GET MORE INFORMATION






