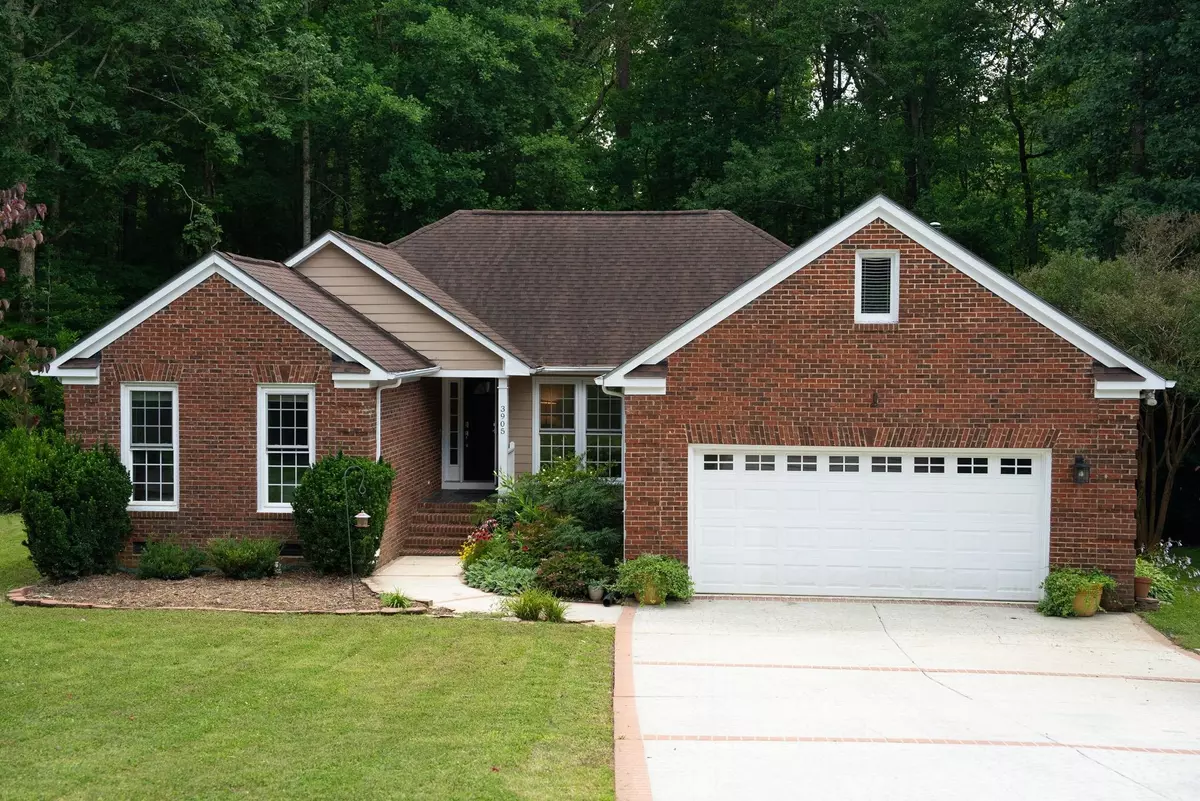Bought with Simmons Realty Group
$438,000
$440,000
0.5%For more information regarding the value of a property, please contact us for a free consultation.
4 Beds
2 Baths
1,724 SqFt
SOLD DATE : 07/27/2023
Key Details
Sold Price $438,000
Property Type Single Family Home
Sub Type Single Family Residence
Listing Status Sold
Purchase Type For Sale
Square Footage 1,724 sqft
Price per Sqft $254
Subdivision Holly Brook
MLS Listing ID 2518628
Sold Date 07/27/23
Style Site Built
Bedrooms 4
Full Baths 2
HOA Fees $53/mo
HOA Y/N Yes
Abv Grd Liv Area 1,724
Originating Board Triangle MLS
Year Built 1993
Annual Tax Amount $2,874
Lot Size 10,890 Sqft
Acres 0.25
Property Description
A Rare find! Beautifully updated one-story home in desirable southern Cary (Apex address but in Cary Town Limits). The low-maintenance 3-side brick exterior provides a classic appearance. A large rear deck & patio overlook the wooded serenity of HOA Open Space. The Family room and Primary bedroom feature cathedral ceilings, creating an open & spacious atmosphere. Hardwood and tile floors enhance the aesthetic appeal and durability of the home. Some of the recent updates include: new HVAC system in 2022, updated bathrooms, refreshed kitchen cabinets, new carpets, and fresh interior paint throughout. The living areas and kitchen feature smooth ceilings, giving a modern and clean look. New light fixtures have been installed throughout the home, enhancing both functionality and aesthetics. The rear exterior doors have been replaced, and the gas log fireplace wall has been updated, featuring a handmade cedar live edge mantel. The Holly Brook neighborhood offers a community pool, providing a refreshing space to relax and socialize. Once completed, easy access to NC540 will make commuting & traveling more convenient.
Location
State NC
County Wake
Zoning R8
Direction Ten-Ten Rd to Kildaire Farm, South on Kildaire, turn right on Perney Ct. Home on the left at 3905 Perney Ct.
Rooms
Basement Crawl Space
Interior
Interior Features Bathtub/Shower Combination, Cathedral Ceiling(s), Double Vanity, Eat-in Kitchen, Entrance Foyer, Granite Counters, Kitchen/Dining Room Combination, Master Downstairs, Smooth Ceilings, Walk-In Closet(s), Walk-In Shower
Heating Forced Air, Natural Gas
Cooling Central Air
Flooring Carpet, Tile, Wood
Fireplaces Number 1
Fireplaces Type Family Room, Gas Log
Fireplace Yes
Appliance Cooktop, Dishwasher, Electric Cooktop, Gas Water Heater, Microwave, Plumbed For Ice Maker, Refrigerator, Oven
Laundry Electric Dryer Hookup, Main Level
Exterior
Garage Spaces 2.0
Pool Swimming Pool Com/Fee
Porch Deck, Patio
Garage Yes
Private Pool No
Building
Faces Ten-Ten Rd to Kildaire Farm, South on Kildaire, turn right on Perney Ct. Home on the left at 3905 Perney Ct.
Sewer Public Sewer
Water Public
Architectural Style Contemporary, Ranch, Traditional, Transitional
Structure Type Brick
New Construction No
Schools
Elementary Schools Wake - Middle Creek
Middle Schools Wake - Dillard
High Schools Wake - Apex Friendship
Read Less Info
Want to know what your home might be worth? Contact us for a FREE valuation!

Our team is ready to help you sell your home for the highest possible price ASAP

GET MORE INFORMATION

