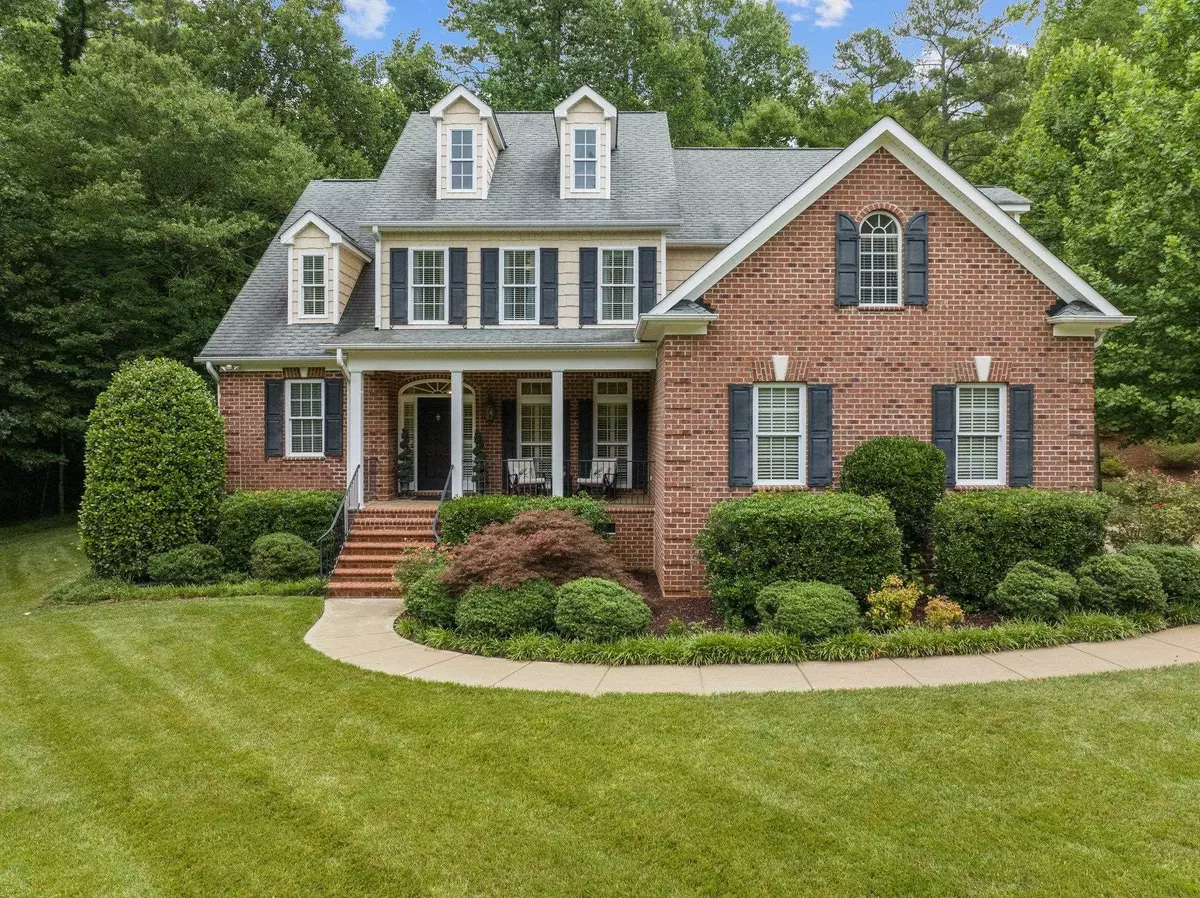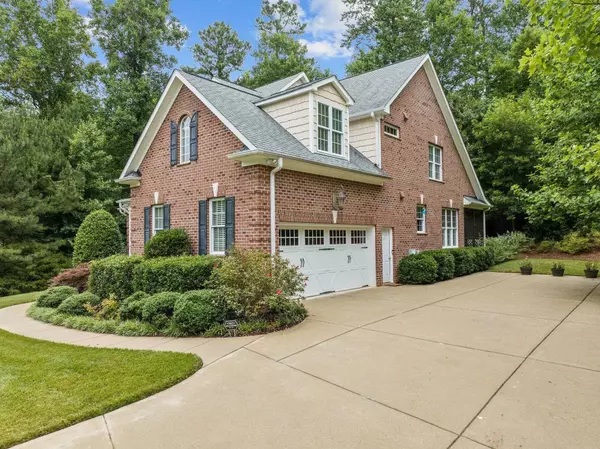Bought with Real Properties
$655,000
$659,000
0.6%For more information regarding the value of a property, please contact us for a free consultation.
3 Beds
4 Baths
3,245 SqFt
SOLD DATE : 07/27/2023
Key Details
Sold Price $655,000
Property Type Single Family Home
Sub Type Single Family Residence
Listing Status Sold
Purchase Type For Sale
Square Footage 3,245 sqft
Price per Sqft $201
Subdivision Covington Ridge
MLS Listing ID 2519263
Sold Date 07/27/23
Style Site Built
Bedrooms 3
Full Baths 3
Half Baths 1
HOA Fees $16/ann
HOA Y/N Yes
Abv Grd Liv Area 3,245
Originating Board Triangle MLS
Year Built 2007
Annual Tax Amount $3,358
Lot Size 0.780 Acres
Acres 0.78
Property Description
Custom-built beauty located in popular Wake Forest, this low maintenance home features a brick exterior & low property taxes. Incredibly flexible layout features TWO primary bedrooms, one on each level, plus open floor plan, dining room, family room with coffered ceilings and fireplace, breakfast room, sunroom area & spacious kitchen. This kitchen boasts 5-burner gas range, warming drawer/oven, a wall oven, wall microwave and Bosch dishwasher. Cherry cabinets, backsplash, pantry closet, under cabinet lights and labradorite countertops complete the design. White oak, site finished hardwoods on main level. Main floor primary bedroom overlooks wooded backyard while attached bathroom includes soaking tub, large tile shower, spacious walk in closet, private water closet. Upstairs you'll find a second primary bedroom (with 2 closets & full 2-sink ensuite bathroom) plus a third bedroom with huge walk-in closet & attached bath. The media room is wired for 7.1 surround sound, includes built-in cabinets & dimmable lights. Bonus room is perfect for games/office. Walk-up attic & walk-in attic. Screened porch & deck.
Location
State NC
County Wake
Direction From 98, turn north onto Stony Hill Road. Left onto Purnell Road. Right onto Mangum Dairy Road. Right onto Doonan Street. Home is on the right.
Rooms
Basement Crawl Space
Interior
Interior Features Bookcases, Ceiling Fan(s), Central Vacuum, Coffered Ceiling(s), Eat-in Kitchen, Entrance Foyer, High Ceilings, High Speed Internet, Pantry, Master Downstairs, Second Primary Bedroom, Smooth Ceilings, Soaking Tub, Tray Ceiling(s), Walk-In Closet(s), Walk-In Shower, Water Closet
Heating Floor Furnace, Natural Gas
Cooling Central Air
Flooring Carpet, Hardwood, Tile
Fireplaces Number 1
Fireplace Yes
Appliance Dishwasher, Dryer, Gas Range, Gas Water Heater, Microwave, Range Hood, Refrigerator, Tankless Water Heater, Oven, Warming Drawer, Washer
Laundry Laundry Room, Main Level
Exterior
Exterior Feature Rain Gutters
Garage Spaces 2.0
Utilities Available Cable Available
Handicap Access Level Flooring
Porch Covered, Deck, Porch, Screened
Parking Type Concrete, Driveway, Garage
Garage Yes
Private Pool No
Building
Lot Description Wooded
Faces From 98, turn north onto Stony Hill Road. Left onto Purnell Road. Right onto Mangum Dairy Road. Right onto Doonan Street. Home is on the right.
Sewer Septic Tank
Architectural Style Traditional, Transitional
Structure Type Brick,Fiber Cement
New Construction No
Schools
Elementary Schools Wake - N Forest Pines
Middle Schools Wake - Wakefield
High Schools Wake - Wakefield
Others
HOA Fee Include Insurance
Read Less Info
Want to know what your home might be worth? Contact us for a FREE valuation!

Our team is ready to help you sell your home for the highest possible price ASAP


GET MORE INFORMATION






