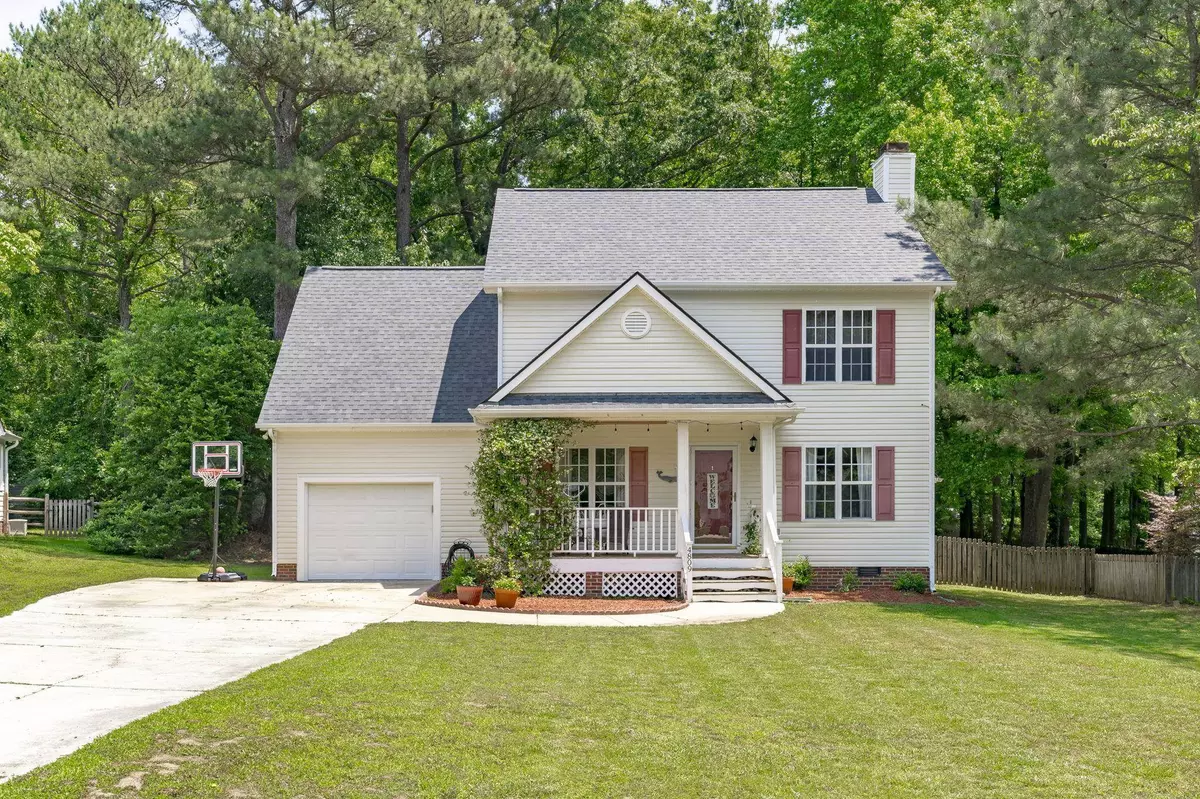Bought with Berkshire Hathaway HomeService
$383,000
$375,000
2.1%For more information regarding the value of a property, please contact us for a free consultation.
3 Beds
3 Baths
1,671 SqFt
SOLD DATE : 07/28/2023
Key Details
Sold Price $383,000
Property Type Single Family Home
Sub Type Single Family Residence
Listing Status Sold
Purchase Type For Sale
Square Footage 1,671 sqft
Price per Sqft $229
Subdivision Amherst
MLS Listing ID 2512770
Sold Date 07/28/23
Style Site Built
Bedrooms 3
Full Baths 2
Half Baths 1
HOA Fees $8
HOA Y/N Yes
Abv Grd Liv Area 1,671
Originating Board Triangle MLS
Year Built 1998
Annual Tax Amount $1,834
Lot Size 0.320 Acres
Acres 0.32
Property Description
Charming Amherst NGHD presents this incredible 3bed/2.5bath home on a private, cul-de-sac, lot with no city taxes and low HOA dues! Expansive driveway with 1-Car attached garage and parking pad, covered front porch, loads of character with crown molding in the formal dining and family rooms, gas log fireplace creating a cozy atmosphere, timeless white kitchen with plenty of storage, master suite with tray ceiling, WIC, and double vanity sinks. Office/flex, deck, outdoor storage & fenced-in backyard. Centrally located and minutes to 540, Costco, and more!
Location
State NC
County Wake
Direction US-1 N, Take exit 96 for Ten Ten Rd, Turn left onto Ten-Ten Rd, Turn right onto Bells Lake Rd, Sharp left onto Johnson Pond Rd, Turn right onto Thurrock Dr, Turn left onto Morecambe Way, home on right, Welcome!
Rooms
Basement Crawl Space
Interior
Interior Features Ceiling Fan(s), Eat-in Kitchen, Entrance Foyer, Pantry, Shower Only, Storage, Tray Ceiling(s), Walk-In Closet(s)
Heating Electric, Forced Air
Cooling Central Air
Flooring Carpet, Vinyl, Wood
Fireplaces Number 1
Fireplaces Type Gas Log, Living Room, Propane
Fireplace Yes
Appliance Dishwasher, Electric Range, Electric Water Heater, Microwave, Plumbed For Ice Maker
Laundry Electric Dryer Hookup, In Kitchen, Laundry Closet, Main Level
Exterior
Exterior Feature Fenced Yard, Rain Gutters
Garage Spaces 1.0
View Y/N Yes
Porch Covered, Deck, Porch
Garage Yes
Private Pool No
Building
Lot Description Cul-De-Sac, Hardwood Trees, Landscaped
Faces US-1 N, Take exit 96 for Ten Ten Rd, Turn left onto Ten-Ten Rd, Turn right onto Bells Lake Rd, Sharp left onto Johnson Pond Rd, Turn right onto Thurrock Dr, Turn left onto Morecambe Way, home on right, Welcome!
Sewer Public Sewer
Water Public
Architectural Style Traditional, Transitional
Structure Type Vinyl Siding
New Construction No
Schools
Elementary Schools Wake - West Lake
Middle Schools Wake - West Lake
High Schools Wake - Middle Creek
Others
Senior Community false
Read Less Info
Want to know what your home might be worth? Contact us for a FREE valuation!

Our team is ready to help you sell your home for the highest possible price ASAP

GET MORE INFORMATION

