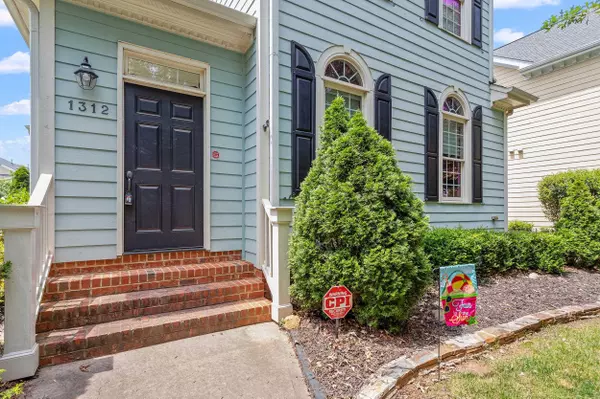Bought with Allen Tate/Raleigh-Glenwood
$640,000
$650,000
1.5%For more information regarding the value of a property, please contact us for a free consultation.
4 Beds
4 Baths
3,249 SqFt
SOLD DATE : 07/28/2023
Key Details
Sold Price $640,000
Property Type Single Family Home
Sub Type Single Family Residence
Listing Status Sold
Purchase Type For Sale
Square Footage 3,249 sqft
Price per Sqft $196
Subdivision Renaissance Park
MLS Listing ID 2512435
Sold Date 07/28/23
Style Site Built
Bedrooms 4
Full Baths 3
Half Baths 1
HOA Fees $84/qua
HOA Y/N Yes
Abv Grd Liv Area 3,249
Originating Board Triangle MLS
Year Built 2008
Annual Tax Amount $4,413
Lot Size 5,227 Sqft
Acres 0.12
Property Description
Welcome to 1312 Ileagnes Road in popular Renaissance Park. This charming Charleston-style home offers a comfortable and inviting atmosphere with loads of custom features. Inside, you'll find a spacious and well-designed floor plan filled with natural light. The living room is cozy and perfect for relaxation or hosting guests. The kitchen is a standout feature with modern appliances, a tiled backsplash, ample counter space and storage. The first-floor primary bedroom is large and light-filled with an en-suite bathroom featuring an oversized tub and separate shower. The second floor features an office space, 3 additional bedrooms and a theater room complete with all equipment and a bar space. Enjoy summer nights on the screened-in porch overlooking the fenced-in yard. The neighborhood boasts top notch amenities like a pool, tennis courts, fitness room, and a playground. Its convenient location offers easy access to highways, shopping centers, parks, and is a short drive to Downtown Raleigh. Come experience this beautiful home!
Location
State NC
County Wake
Community Fitness Center, Playground, Pool
Direction I-40 W to Exit 299 Hammond Rd, go left on Hammond, right on Rush, left on S Wilmington St, right on Chapanoke rd, left on Ileagnes, house is on the right
Rooms
Basement Crawl Space
Interior
Interior Features Bathtub/Shower Combination, Ceiling Fan(s), Double Vanity, Entrance Foyer, Granite Counters, High Ceilings, Pantry, Master Downstairs, Soaking Tub, Walk-In Closet(s), Walk-In Shower, Water Closet, Wet Bar
Heating Electric, Forced Air, Heat Pump, Natural Gas
Cooling Central Air, Wall Unit(s), Zoned
Flooring Carpet, Hardwood, Tile
Fireplaces Number 1
Fireplaces Type Family Room, Gas, Gas Log
Fireplace Yes
Window Features Blinds
Appliance Dishwasher, Electric Cooktop, Gas Water Heater, Microwave
Laundry Laundry Room, Main Level
Exterior
Exterior Feature Fenced Yard, Rain Gutters, Tennis Court(s)
Garage Spaces 2.0
Community Features Fitness Center, Playground, Pool
Porch Covered, Enclosed, Porch, Screened
Parking Type Attached, Garage, Garage Faces Rear, On Street
Garage Yes
Private Pool No
Building
Lot Description Landscaped
Faces I-40 W to Exit 299 Hammond Rd, go left on Hammond, right on Rush, left on S Wilmington St, right on Chapanoke rd, left on Ileagnes, house is on the right
Sewer Public Sewer
Water Public
Architectural Style Charleston
Structure Type Fiber Cement
New Construction No
Schools
Elementary Schools Wake - Smith
Middle Schools Wake - North Garner
High Schools Wake - Middle Creek
Read Less Info
Want to know what your home might be worth? Contact us for a FREE valuation!

Our team is ready to help you sell your home for the highest possible price ASAP


GET MORE INFORMATION






