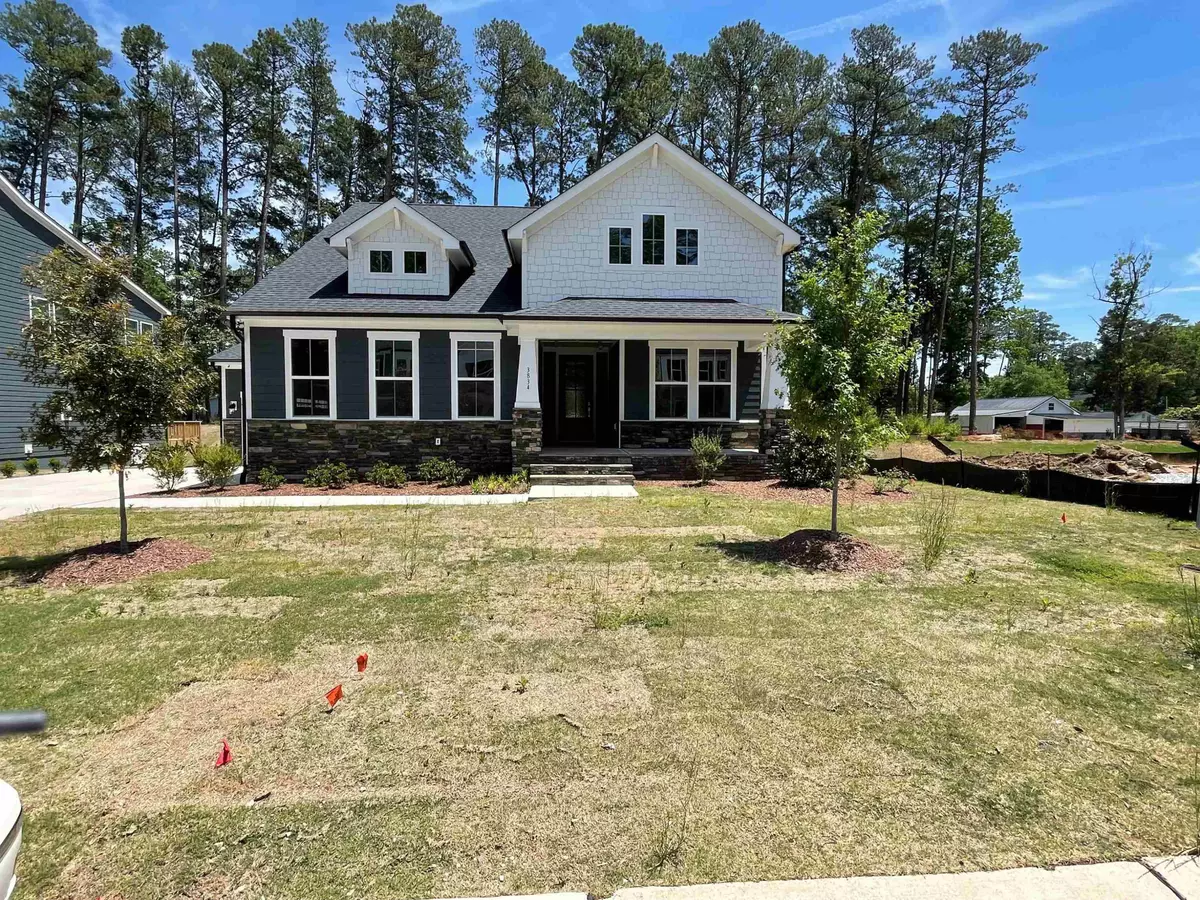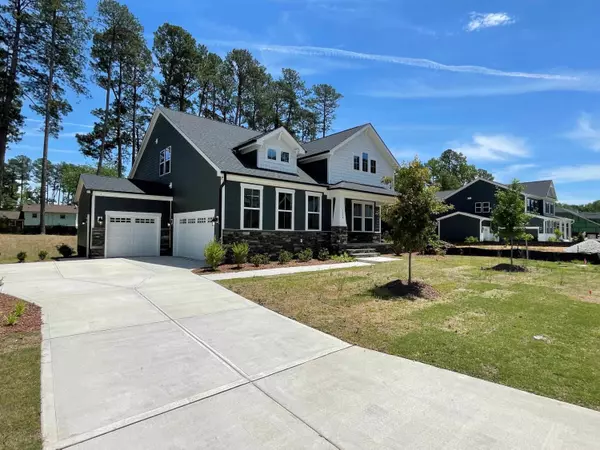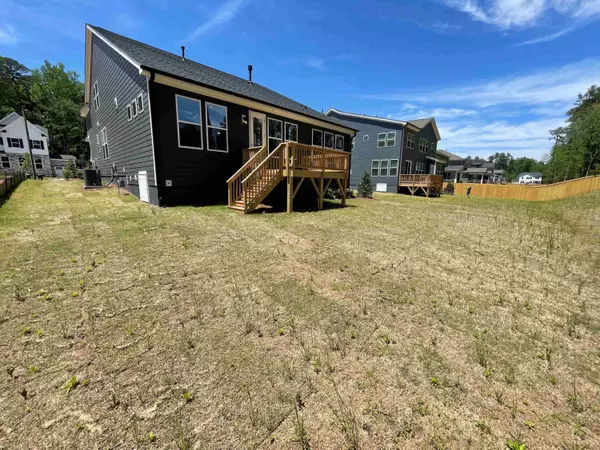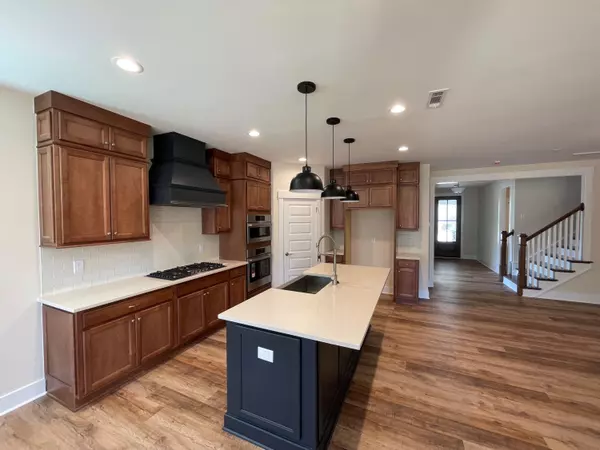Bought with Berkshire Hathaway HomeService
$767,523
$767,523
For more information regarding the value of a property, please contact us for a free consultation.
3 Beds
3 Baths
2,298 SqFt
SOLD DATE : 07/27/2023
Key Details
Sold Price $767,523
Property Type Single Family Home
Sub Type Single Family Residence
Listing Status Sold
Purchase Type For Sale
Square Footage 2,298 sqft
Price per Sqft $333
Subdivision Starling Woods
MLS Listing ID 2465729
Sold Date 07/27/23
Style Site Built
Bedrooms 3
Full Baths 3
HOA Fees $100/mo
HOA Y/N Yes
Abv Grd Liv Area 2,298
Originating Board Triangle MLS
Year Built 2023
Lot Size 0.270 Acres
Acres 0.27
Property Description
RANCH, BACK ON THE MARKET, NEW CONTRUCTION, Minutes to Duke/Downtown Durham, Trail head to paths in Hollow Rock Nature Park, beautiful Ranch floorplan with second floor loft , bedroom and full bath, 8' Mahogany front door, Gourmet Kitchen with SS Bosch appliances with stacked cabinets and quartz countertop, Primary BR flex and guest room on main, Fireplace, sideload garage with 3rd car garage, large walk in closets, sunroom and deck off family room, conditioned sealed crawl space, central vac for efficient cleaning, tankless hot water heater, Drop Zone, exterior gas line for future grilling all await you in this beautiful home in Starling Woods!
Location
State NC
County Durham
Direction SE on Fordham Bvd, left on Sage Rd, right on Erwin, 2nd exit on traffic circle, then right on Randolph Rd. I 40 W to 15N/US 501N Durham, take exit 270 from I 40, Take Garrett Rd to Randolph Rd.
Rooms
Basement Crawl Space
Interior
Interior Features Double Vanity, High Ceilings, Radon Mitigation, Shower Only, Smooth Ceilings, Tray Ceiling(s), Walk-In Closet(s), Walk-In Shower
Heating Natural Gas, Zoned
Cooling Central Air
Flooring Carpet, Vinyl, Tile
Fireplaces Number 1
Fireplaces Type Family Room
Fireplace Yes
Appliance Dishwasher, Gas Cooktop, Microwave, Plumbed For Ice Maker, Range Hood, Tankless Water Heater, Oven
Laundry Main Level
Exterior
Garage Spaces 3.0
Porch Deck
Parking Type Garage, Garage Faces Front, Garage Faces Side
Garage Yes
Private Pool No
Building
Lot Description Wooded
Faces SE on Fordham Bvd, left on Sage Rd, right on Erwin, 2nd exit on traffic circle, then right on Randolph Rd. I 40 W to 15N/US 501N Durham, take exit 270 from I 40, Take Garrett Rd to Randolph Rd.
Architectural Style Craftsman, Farm House, Ranch
Structure Type Board & Batten Siding,Fiber Cement,Stone
New Construction Yes
Schools
Elementary Schools Durham - Forest View
Middle Schools Durham - Githens
High Schools Durham - Jordan
Others
HOA Fee Include Storm Water Maintenance
Read Less Info
Want to know what your home might be worth? Contact us for a FREE valuation!

Our team is ready to help you sell your home for the highest possible price ASAP


GET MORE INFORMATION






