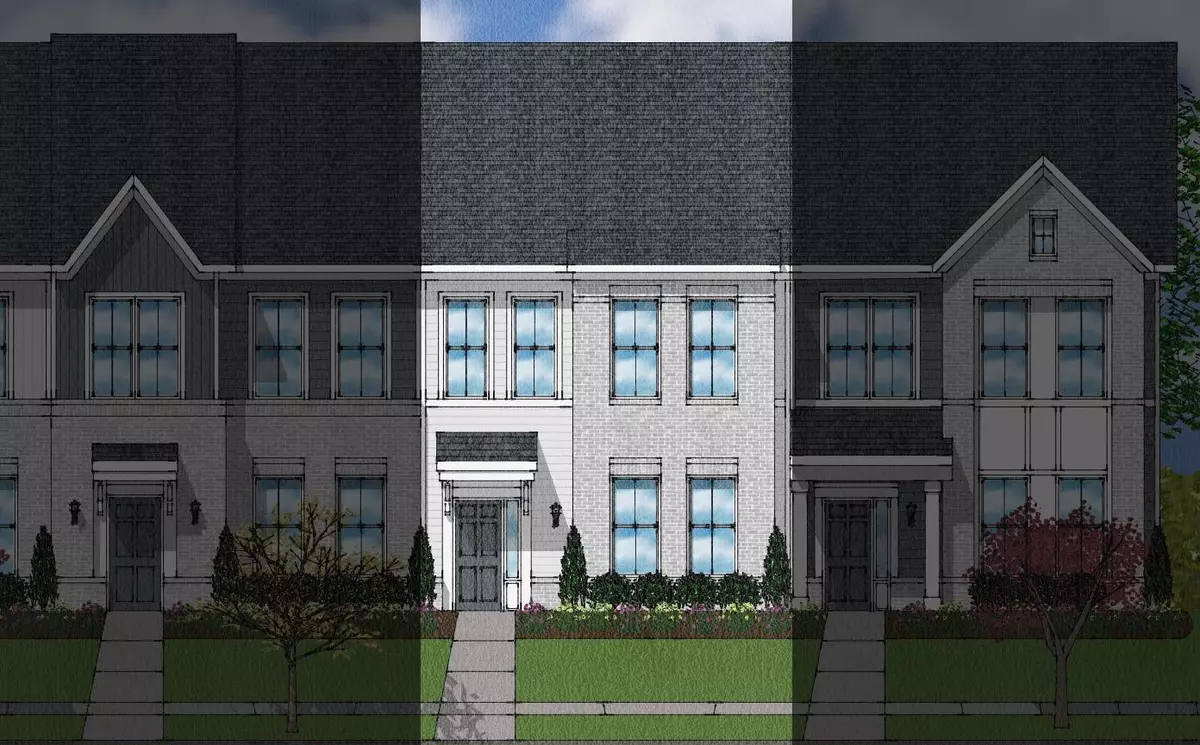Bought with NorthGroup Real Estate, Inc.
$314,237
$324,237
3.1%For more information regarding the value of a property, please contact us for a free consultation.
3 Beds
3 Baths
1,742 SqFt
SOLD DATE : 07/06/2023
Key Details
Sold Price $314,237
Property Type Townhouse
Sub Type Townhouse
Listing Status Sold
Purchase Type For Sale
Square Footage 1,742 sqft
Price per Sqft $180
Subdivision Parkstone Village
MLS Listing ID 2490339
Sold Date 07/06/23
Style Site Built
Bedrooms 3
Full Baths 2
Half Baths 1
HOA Fees $130/mo
HOA Y/N Yes
Abv Grd Liv Area 1,742
Originating Board Triangle MLS
Year Built 2022
Lot Size 1,306 Sqft
Acres 0.03
Property Description
NEW PHASE NOW OPEN - Current Price BEFORE design upgrades. Have you ever walked in a space and it just speaks to you? If you haven't, come tour Parkstone Village, located in the heart of Knightdale. You are sure to have a one-of-a-kind experience with the very first step into our community! Our open concept 2-story, 2-car garage Hollyhock model makes entertaining easy. A kitchen island offers plenty of counterspace to prepare savory meals. Cozy up and relax next to the floating fireplace in your oversized family rm. And extra storage room and a powder room makes packing and unpacking a breeze. The 2nd-floor features 3 comfy yet roomy bedrooms where you can really create and be inspired. Primary suite and bathroom includes private water closet and walk in shower! Not to worry! Laundry is also on the second floor with your bedrooms, so no need to trudge up and down stairs on laundry day. With all of it’s amazing features, what more can you ask for in a home right? Well, it gets better! We have INCENTIVES! $10,000 Use As You Choose Incentive - Restrictions Apply. $3500 CC with use of preferred lender & attorney!
Location
State NC
County Wake
Community Playground
Direction Take I-540 East bound exit Knightdale Blvd/US-64 Bus E via EXIT 24B toward Knightdale or West bound using Exit 24. approximately .7 miles, make a right on Parkstone Towne Boulevard. Parkstone Village will be on the left.
Interior
Interior Features Bathtub/Shower Combination, Double Vanity, Eat-in Kitchen, Entrance Foyer, Granite Counters, High Ceilings, Pantry, Quartz Counters, Smooth Ceilings, Walk-In Closet(s), Walk-In Shower, Water Closet
Heating Electric, Heat Pump
Cooling Heat Pump
Flooring Carpet, Combination, Vinyl, Tile, Wood
Fireplaces Type Electric, Family Room
Fireplace No
Window Features Insulated Windows
Appliance Dishwasher, Electric Range, Microwave, Plumbed For Ice Maker
Laundry Laundry Room, Upper Level
Exterior
Exterior Feature Rain Gutters
Garage Spaces 2.0
Community Features Playground
Parking Type Attached, Concrete, Driveway, Garage, Garage Faces Rear
Garage Yes
Private Pool No
Building
Lot Description Landscaped
Faces Take I-540 East bound exit Knightdale Blvd/US-64 Bus E via EXIT 24B toward Knightdale or West bound using Exit 24. approximately .7 miles, make a right on Parkstone Towne Boulevard. Parkstone Village will be on the left.
Foundation Slab
Sewer Public Sewer
Water Public
Architectural Style Traditional
Structure Type Board & Batten Siding,Brick,Fiber Cement,Low VOC Paint/Sealant/Varnish
New Construction Yes
Schools
Elementary Schools Wake - Lockhart
Middle Schools Wake - Neuse River
High Schools Wake - Knightdale
Others
HOA Fee Include Maintenance Grounds,Maintenance Structure
Read Less Info
Want to know what your home might be worth? Contact us for a FREE valuation!

Our team is ready to help you sell your home for the highest possible price ASAP


GET MORE INFORMATION






