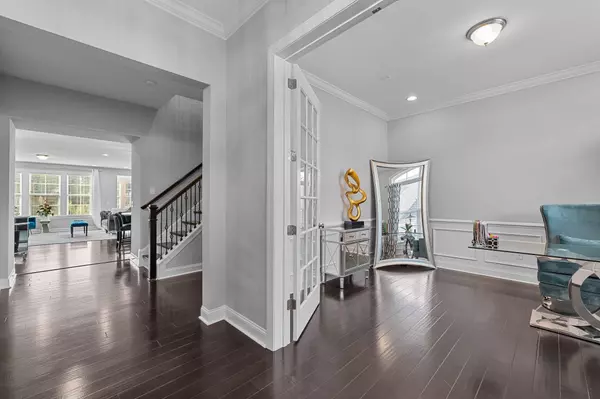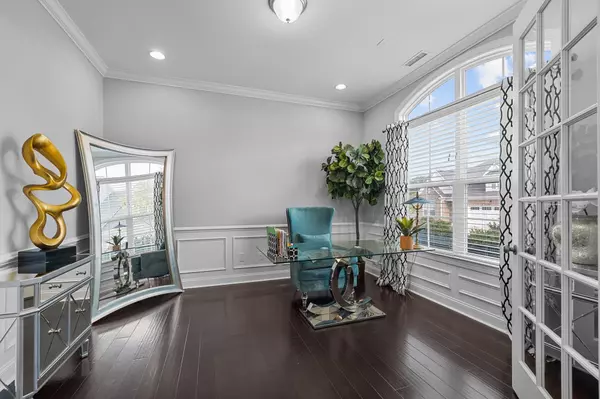Bought with Redfin Corporation
$620,000
$590,000
5.1%For more information regarding the value of a property, please contact us for a free consultation.
2 Beds
3 Baths
2,430 SqFt
SOLD DATE : 07/31/2023
Key Details
Sold Price $620,000
Property Type Townhouse
Sub Type Townhouse
Listing Status Sold
Purchase Type For Sale
Square Footage 2,430 sqft
Price per Sqft $255
Subdivision Blakeley
MLS Listing ID 2516572
Sold Date 07/31/23
Style Site Built
Bedrooms 2
Full Baths 2
Half Baths 1
HOA Fees $184/mo
HOA Y/N Yes
Abv Grd Liv Area 2,430
Originating Board Triangle MLS
Year Built 2018
Annual Tax Amount $3,788
Lot Size 4,356 Sqft
Acres 0.1
Property Description
Stunning townhome in the highly desirable Blakeley 55+ community. Enjoy this open floor plan perfect for entertaining. Gourmet kitchen w/ granite countertops, large island for seating & food prep, s/s app, gas range & walk-in pantry. Spacious family room with gas fireplace and built-ins. Open style dining and sun room to enjoy natural light & wooded view. First floor owner's suite features a tray ceiling, huge walk-in closet, tiled shower w/ bench, garden tub & dual vanities. Office with gorgeous french doors also on main fl. 2nd fl offers a large loft and 2nd bedroom, full bath and walk-out storage. Epoxy garage flooring. Convenient location. Walk to the YMCA!
Location
State NC
County Wake
Community Street Lights
Direction I-540 to Hwy 55 Exit towards Cary. At traffic light, turn right on Indian Wells Rd. Turn left into Blakeley and left onto River bark. Home is on the right.
Interior
Interior Features Bookcases, Entrance Foyer, Granite Counters, High Ceilings, Living/Dining Room Combination, Pantry, Separate Shower, Shower Only, Smooth Ceilings, Soaking Tub, Tray Ceiling(s), Walk-In Closet(s)
Heating Forced Air, Natural Gas
Cooling Central Air
Flooring Carpet, Combination, Tile, Wood
Fireplaces Number 1
Fireplaces Type Family Room, Gas, Sealed Combustion
Fireplace Yes
Window Features Blinds
Appliance Dishwasher, Dryer, ENERGY STAR Qualified Appliances, Gas Cooktop, Gas Water Heater, Range Hood, Refrigerator, Oven, Washer
Laundry Main Level
Exterior
Garage Spaces 2.0
Community Features Street Lights
Porch Patio
Parking Type Attached, Concrete, Driveway, Garage, Garage Faces Front
Garage Yes
Private Pool No
Building
Lot Description Landscaped, Wooded
Faces I-540 to Hwy 55 Exit towards Cary. At traffic light, turn right on Indian Wells Rd. Turn left into Blakeley and left onto River bark. Home is on the right.
Foundation Slab
Sewer Public Sewer
Water Public
Architectural Style Traditional, Transitional
Structure Type Fiber Cement,Low VOC Paint/Sealant/Varnish,Radiant Barrier,Stone
New Construction No
Schools
Elementary Schools Wake - Carpenter
Middle Schools Wake - Mills Park
High Schools Wake - Panther Creek
Others
HOA Fee Include Maintenance Grounds,Maintenance Structure,Storm Water Maintenance
Senior Community true
Read Less Info
Want to know what your home might be worth? Contact us for a FREE valuation!

Our team is ready to help you sell your home for the highest possible price ASAP


GET MORE INFORMATION






