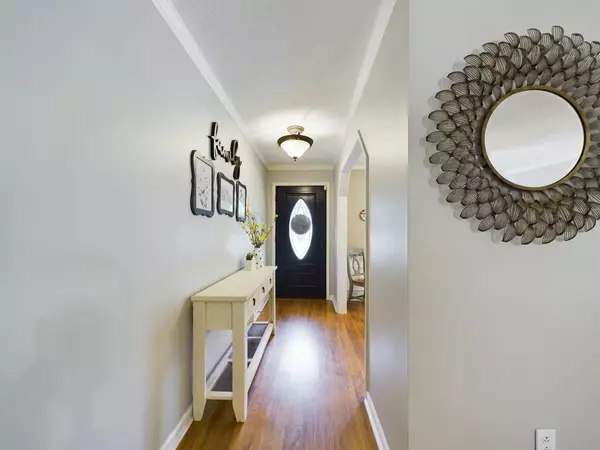Bought with JA REALTY & CONSULTING LLC
$475,000
$485,000
2.1%For more information regarding the value of a property, please contact us for a free consultation.
4 Beds
3 Baths
2,786 SqFt
SOLD DATE : 08/01/2023
Key Details
Sold Price $475,000
Property Type Single Family Home
Sub Type Single Family Residence
Listing Status Sold
Purchase Type For Sale
Square Footage 2,786 sqft
Price per Sqft $170
Subdivision Stonehaven
MLS Listing ID 2516937
Sold Date 08/01/23
Style Site Built
Bedrooms 4
Full Baths 2
Half Baths 1
HOA Fees $14/ann
HOA Y/N Yes
Abv Grd Liv Area 2,786
Originating Board Triangle MLS
Year Built 1989
Annual Tax Amount $1,974
Lot Size 0.490 Acres
Acres 0.49
Property Description
A great Entertainer! Custom traditional home with a great floor plan in a quiet neighborhood, Stonehaven. Move in Ready! This beautiful 4-bedroom home sits on a half acre with mature trees and landscaped yard. Owner's Suite and a second bedroom on the main level—a bright kitchen with designer granite, SS Appliances, and tons of cabinet space. The Living room has an eye-catching fireplace, a separate dining room w wainscotting, and a sunroom w access to wrap around deck. 2nd floor boasts two huge bedrooms, each with attached sitting rooms: a spacious bath, a large bonus room, and two walk-in floored attic storage areas. The oversized two-car garage, enormous back deck, and mainly fenced backyard with lots of features. Quick commute to I-40, Carrboro/Chapel Hill. Shopping and dining nearby.
Location
State NC
County Alamance
Direction From I40/85 take Highway 54 toward Chapel Hill. Right on George Bason Rd. Left on Cresent DR. Right on Pebble DR. House is on the left.
Rooms
Basement Crawl Space
Interior
Interior Features Bathtub/Shower Combination, Ceiling Fan(s), Entrance Foyer, Granite Counters, Master Downstairs, Walk-In Shower, Whirlpool Tub
Heating Forced Air, Natural Gas
Cooling Central Air
Flooring Carpet, Laminate, Vinyl, Tile
Fireplaces Number 1
Fireplaces Type Living Room, Wood Burning
Fireplace Yes
Appliance Electric Range, Gas Water Heater
Laundry Main Level
Exterior
Exterior Feature Rain Gutters
Garage Spaces 2.0
Porch Covered, Deck, Porch
Parking Type Concrete, Driveway, Garage
Garage Yes
Private Pool No
Building
Lot Description Open Lot
Faces From I40/85 take Highway 54 toward Chapel Hill. Right on George Bason Rd. Left on Cresent DR. Right on Pebble DR. House is on the left.
Sewer Public Sewer
Water Public
Architectural Style Traditional
Structure Type Fiber Cement
New Construction No
Schools
Elementary Schools Alamance - Alexander Wilson
Middle Schools Alamance - Hawfields
High Schools Alamance - Southern High
Read Less Info
Want to know what your home might be worth? Contact us for a FREE valuation!

Our team is ready to help you sell your home for the highest possible price ASAP


GET MORE INFORMATION






