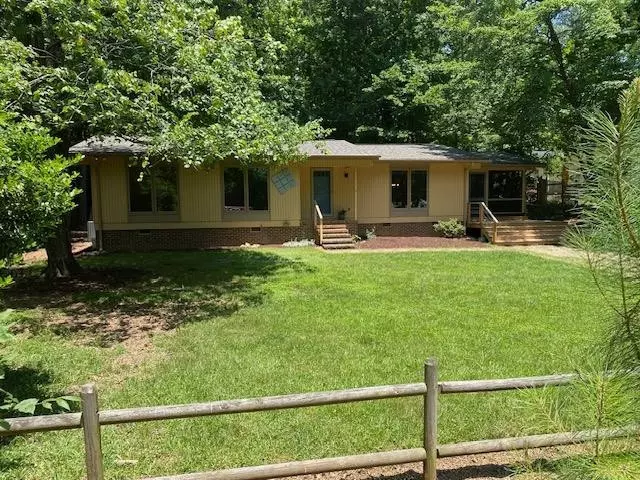Bought with Chatham Homes Realty
$536,000
$475,000
12.8%For more information regarding the value of a property, please contact us for a free consultation.
3 Beds
2 Baths
1,705 SqFt
SOLD DATE : 08/01/2023
Key Details
Sold Price $536,000
Property Type Single Family Home
Sub Type Single Family Residence
Listing Status Sold
Purchase Type For Sale
Square Footage 1,705 sqft
Price per Sqft $314
Subdivision Barred Owl Creek
MLS Listing ID 2516351
Sold Date 08/01/23
Style Site Built
Bedrooms 3
Full Baths 2
HOA Y/N No
Abv Grd Liv Area 1,705
Originating Board Triangle MLS
Year Built 1971
Annual Tax Amount $5,863
Lot Size 0.460 Acres
Acres 0.46
Property Description
Looking for a home with a yard in town? Here's a 3b/2b brick ranch on a quiet street and a private wooded back yard. Enjoy summer evenings on the large screened-in porch or cookout on the back patio that overlooks a swing, treehouse, chicken house and storage shed. On winter's nights you can curl up by the wood burning fireplace in the den or entertain in the sunny, open floor plan of the kitchen/living/dining room around the large granite-topped bar/island. Wood floors throughout. Freshly repainted throughout. Large kitchen with tiled floors, beautiful cabinets, and a pantry for storage. Lots of windows bring the outside in, and they crank open so you can let in the fresh air too! Close to downtown Carrboro, the Farmer's Market, the ArtsCenter and so much more. There's no better place to call home! (And no HOA, so no extra monthly fees).
Location
State NC
County Orange
Direction From Carrboro Town Hall, turn left onto West Main Street. In one mile, turn right onto James St. then left onto Carol Street.
Rooms
Other Rooms Outbuilding, Shed(s), Storage
Basement Crawl Space
Interior
Interior Features Ceiling Fan(s), Eat-in Kitchen, Entrance Foyer, Granite Counters, Kitchen/Dining Room Combination, Pantry, Master Downstairs, Shower Only, Smooth Ceilings, Vaulted Ceiling(s), Walk-In Closet(s)
Heating Electric, Forced Air, Heat Pump
Cooling Central Air
Flooring Carpet, Combination, Tile, Wood
Fireplaces Number 1
Fireplaces Type Den, Fireplace Screen, Wood Burning
Fireplace Yes
Window Features Blinds
Appliance Dishwasher, Dryer, Electric Cooktop, Electric Water Heater, Microwave, Refrigerator, Washer
Laundry Electric Dryer Hookup, Laundry Room, Main Level
Exterior
Exterior Feature Fenced Yard, Playground, Rain Gutters
Handicap Access Accessible Washer/Dryer, Accessible Windows
Porch Deck, Enclosed, Patio, Porch
Parking Type Driveway, Gravel
Garage No
Private Pool No
Building
Lot Description Hardwood Trees
Faces From Carrboro Town Hall, turn left onto West Main Street. In one mile, turn right onto James St. then left onto Carol Street.
Foundation Block, Brick/Mortar
Sewer Public Sewer
Water Public
Architectural Style Ranch
Structure Type Masonite
New Construction No
Schools
Elementary Schools Ch/Carrboro - Mcdougle
Middle Schools Ch/Carrboro - Mcdougle
High Schools Ch/Carrboro - Chapel Hill
Others
HOA Fee Include Unknown
Senior Community false
Read Less Info
Want to know what your home might be worth? Contact us for a FREE valuation!

Our team is ready to help you sell your home for the highest possible price ASAP


GET MORE INFORMATION






