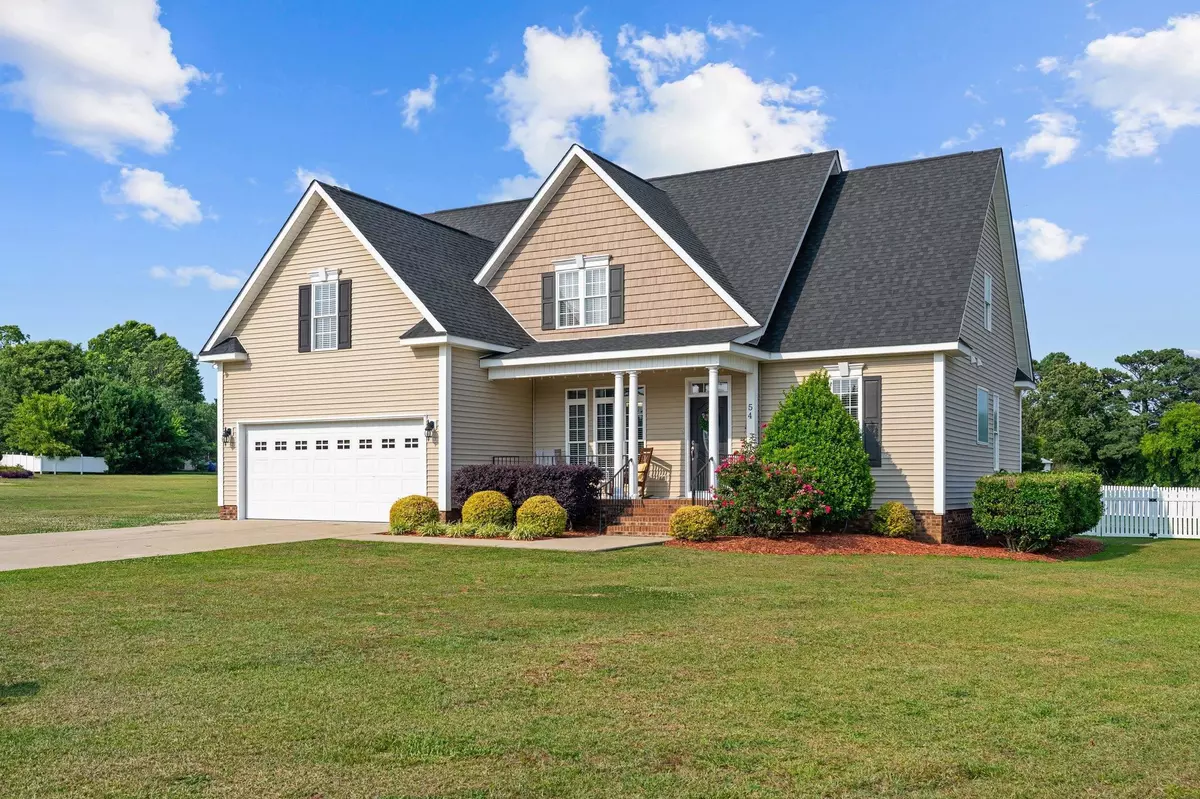Bought with Fonville Morisey/Brier Creek S
$386,000
$385,000
0.3%For more information regarding the value of a property, please contact us for a free consultation.
3 Beds
3 Baths
2,589 SqFt
SOLD DATE : 08/01/2023
Key Details
Sold Price $386,000
Property Type Single Family Home
Sub Type Single Family Residence
Listing Status Sold
Purchase Type For Sale
Square Footage 2,589 sqft
Price per Sqft $149
Subdivision Plantation Vineyard Green
MLS Listing ID 2517721
Sold Date 08/01/23
Style Site Built
Bedrooms 3
Full Baths 2
Half Baths 1
HOA Fees $54/mo
HOA Y/N Yes
Abv Grd Liv Area 2,589
Originating Board Triangle MLS
Year Built 2007
Annual Tax Amount $1,804
Lot Size 0.480 Acres
Acres 0.48
Property Description
Stunning home in well established neighborhood!! The owners have maintained this home in pristine condition. Covered front porch greets you as you enter the open 1st floor. Formal dining opens to living room with gas logs with a 2nd floor overlook. Kitchen features granite counters, ALL appliances, pantry, and breakfast area. 1st floor primary bedroom offers newly refinished spa bath with walk in closet. Upstairs you will find 2 more bedrooms, an office, and spacious bonus room. Also tons of attic access for ample storage room. Outside is the perfect spot to enjoy summer nights either sitting in your screened porch OR BBQ on your back deck. Fenced backyard. Situated on nearly 1/2 acre in a cul-de-sac lot. Community swimming pool within walking distance to home. Quick commute to shopping, dining, and schools. Located centrally between Raleigh and Fayetteville. This is one you will surely want to see!!
Location
State NC
County Harnett
Zoning RA-40
Direction From Lillington, take Hwy 210 N Towards Angier, turn Left on Trip Rd, then left into Vineyard Green, Muscadine Ct will be on the left.
Rooms
Basement Crawl Space
Interior
Interior Features Bathtub/Shower Combination, Cathedral Ceiling(s), Ceiling Fan(s), Double Vanity, Eat-in Kitchen, Entrance Foyer, Granite Counters, Pantry, Master Downstairs, Soaking Tub, Tray Ceiling(s), Walk-In Closet(s), Walk-In Shower
Heating Electric, Forced Air, Heat Pump, Propane
Cooling Central Air, Electric, Heat Pump
Flooring Carpet, Hardwood, Tile
Fireplaces Number 1
Fireplaces Type Gas Log, Living Room, Prefabricated
Fireplace Yes
Window Features Blinds
Appliance Dishwasher, Electric Range, Electric Water Heater, Microwave, Refrigerator
Laundry Laundry Room, Main Level
Exterior
Exterior Feature Fenced Yard
Garage Spaces 2.0
Pool Swimming Pool Com/Fee
Porch Covered, Deck, Porch
Garage Yes
Private Pool No
Building
Lot Description Cul-De-Sac, Landscaped, Open Lot
Faces From Lillington, take Hwy 210 N Towards Angier, turn Left on Trip Rd, then left into Vineyard Green, Muscadine Ct will be on the left.
Sewer Septic Tank
Water Public
Architectural Style Craftsman
Structure Type Shake Siding,Vinyl Siding
New Construction No
Schools
Elementary Schools Harnett - Lillington
Middle Schools Harnett - Harnett Central
High Schools Harnett - Harnett Central
Others
Senior Community false
Read Less Info
Want to know what your home might be worth? Contact us for a FREE valuation!

Our team is ready to help you sell your home for the highest possible price ASAP

GET MORE INFORMATION

