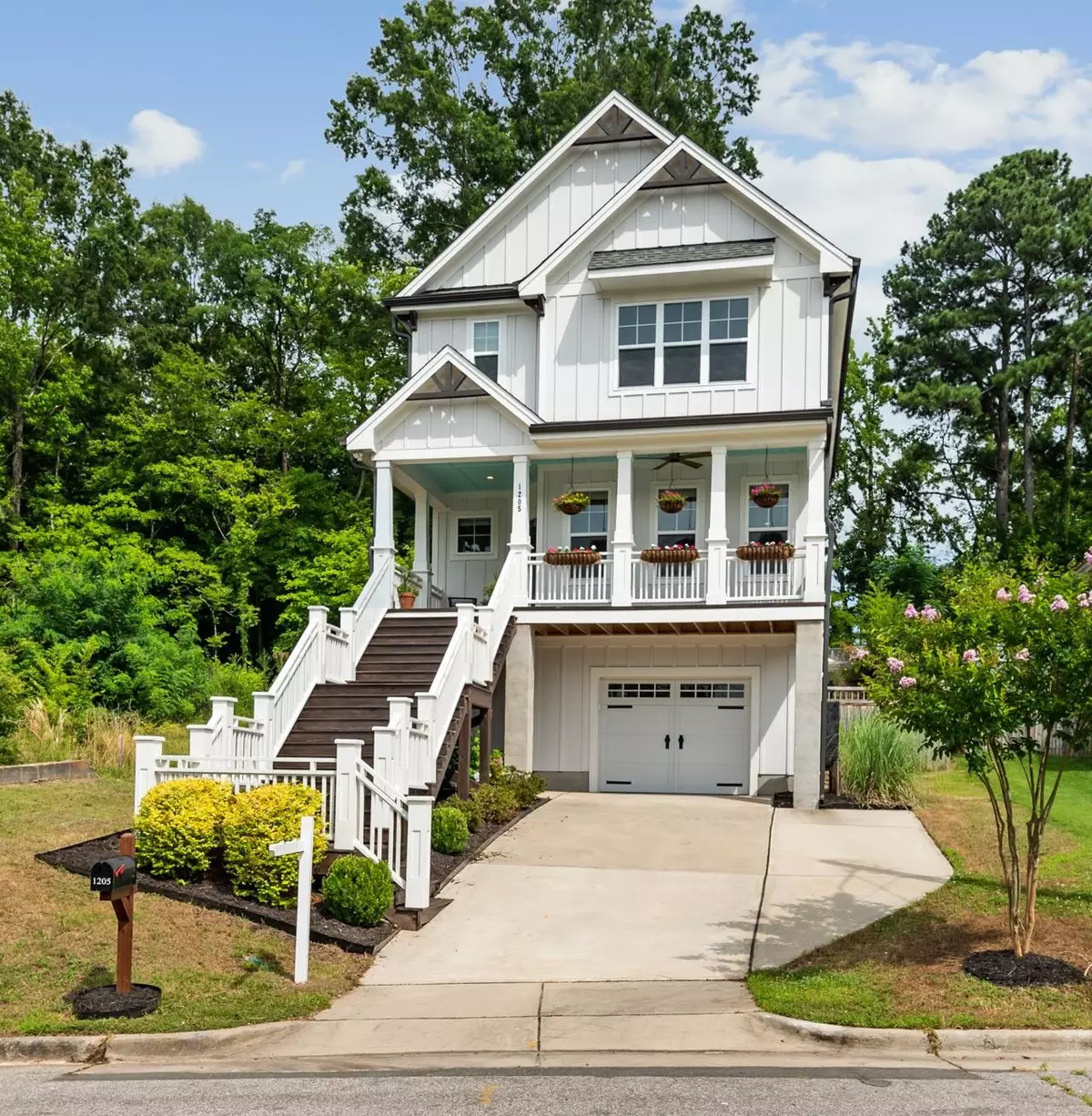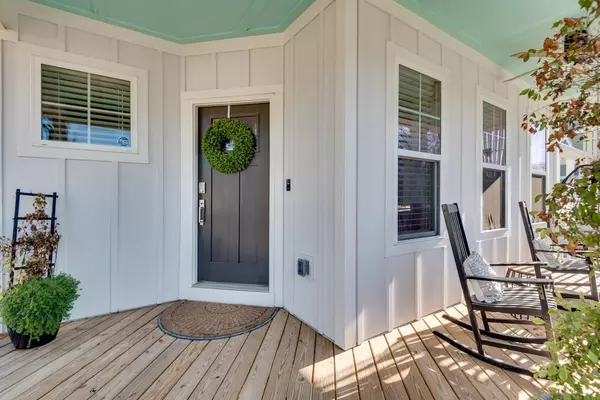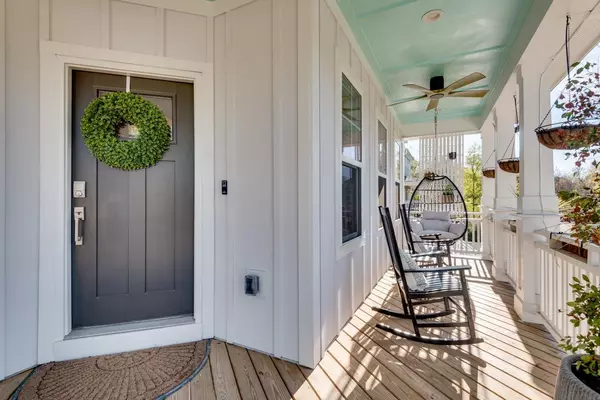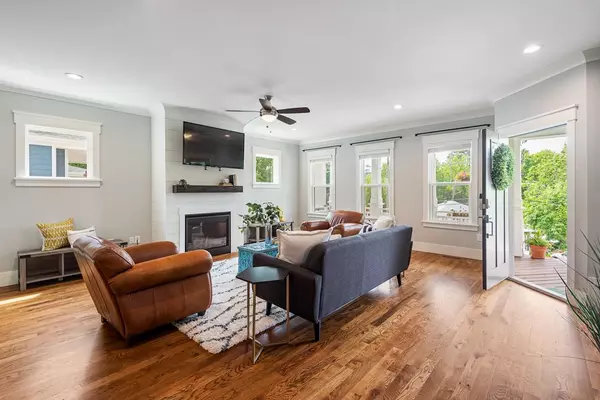Bought with Urban Durham Realty
$680,000
$675,000
0.7%For more information regarding the value of a property, please contact us for a free consultation.
3 Beds
3 Baths
2,183 SqFt
SOLD DATE : 08/01/2023
Key Details
Sold Price $680,000
Property Type Single Family Home
Sub Type Single Family Residence
Listing Status Sold
Purchase Type For Sale
Square Footage 2,183 sqft
Price per Sqft $311
Subdivision Southside
MLS Listing ID 2521669
Sold Date 08/01/23
Style Site Built
Bedrooms 3
Full Baths 2
Half Baths 1
HOA Y/N No
Abv Grd Liv Area 2,183
Originating Board Triangle MLS
Year Built 2019
Annual Tax Amount $5,050
Lot Size 7,840 Sqft
Acres 0.18
Property Description
Welcome to your dream home, in the heart of Downtown Durham! This stunning 2019 craftsman is all buttoned up, with upgraded finishes throughout. Gorgeous site finished hardwoods, 9 ft ceilings, large moldings, rocking chair front porch, private screened porch & light that pours into every space! The expansive kitchen with walk in pantry & double oven is ready for your next soiree! The party effortlessly spills over into the private, fenced back yard with hand-laid stone patio & established perennial gardens. Walk to the farmer's market OR reach into your own organic raised garden beds, with programmable irrigation system, keeping the yard lush & low maintenance. Wind down in the large owner's suite with spa-like bath. Amazing closet storage & spacious secondary bedrooms make this a floor plan that will please everyone! Smart home with Lutron switches. Added bonus: an oversized, lower level garage with electric vehicle charger & 400 sq ft of easily finished, above grade space with plumbing & private entrance. This home has been impeccably and lovingly maintained and is truly a gem waiting to be discovered!
Location
State NC
County Durham
Direction Stroll past the Bulls Stadium heading South. Cross over Lakewood and take a left on Scout Drive. Look for the most beautiful home on the left!
Rooms
Other Rooms Shed(s), Storage
Basement Block, Concrete, Daylight, Exterior Entry, Workshop
Interior
Interior Features Bathtub Only, Bookcases, Ceiling Fan(s), Double Vanity, Entrance Foyer, High Ceilings, Kitchen/Dining Room Combination, Living/Dining Room Combination, Pantry, Quartz Counters, Separate Shower, Shower Only, Smart Light(s), Walk-In Closet(s), Walk-In Shower
Heating Forced Air, Natural Gas
Cooling Central Air
Flooring Ceramic Tile, Hardwood
Fireplaces Number 1
Fireplaces Type Family Room, Gas Log
Fireplace Yes
Window Features Blinds
Appliance Dishwasher, Double Oven, Dryer, Gas Cooktop, Gas Range, Plumbed For Ice Maker, Range Hood, Refrigerator, Washer
Laundry Upper Level
Exterior
Exterior Feature Fenced Yard
Garage Spaces 1.0
Fence Privacy
Porch Covered, Enclosed, Patio, Porch, Screened
Parking Type Basement, Concrete, Driveway, Garage, On Street
Garage No
Private Pool No
Building
Lot Description Garden, Hardwood Trees, Landscaped, Partially Cleared
Faces Stroll past the Bulls Stadium heading South. Cross over Lakewood and take a left on Scout Drive. Look for the most beautiful home on the left!
Foundation Block
Sewer Public Sewer
Water Public
Architectural Style Charleston, Craftsman, Traditional, Transitional
Structure Type Fiber Cement
New Construction No
Schools
Elementary Schools Durham - Spaulding
Middle Schools Durham - Brogden
High Schools Durham - Jordan
Read Less Info
Want to know what your home might be worth? Contact us for a FREE valuation!

Our team is ready to help you sell your home for the highest possible price ASAP


GET MORE INFORMATION






