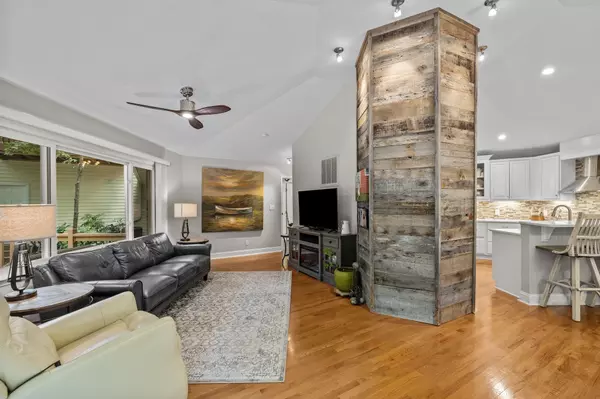Bought with Coldwell Banker - HPW
$805,000
$800,000
0.6%For more information regarding the value of a property, please contact us for a free consultation.
4 Beds
3 Baths
2,589 SqFt
SOLD DATE : 08/02/2023
Key Details
Sold Price $805,000
Property Type Single Family Home
Sub Type Single Family Residence
Listing Status Sold
Purchase Type For Sale
Square Footage 2,589 sqft
Price per Sqft $310
Subdivision Lake Royale
MLS Listing ID 2517927
Sold Date 08/02/23
Style Site Built
Bedrooms 4
Full Baths 3
HOA Fees $90/ann
HOA Y/N Yes
Abv Grd Liv Area 2,589
Originating Board Triangle MLS
Year Built 1984
Annual Tax Amount $3,452
Lot Size 1.070 Acres
Acres 1.07
Property Description
WATERFRONT PARADISE! Turtle Cove is very unique! Situated on over an acre of level, private land on Lake Royale with Amazing Main Water views! The home was completely renovated in 2014 including a new roof! It lives like a Ranch home with a 2nd level Recreation Room, a 3rd Bedroom & Full Bath Ensuite, plus an overlook deck! The primary bedroom has a stunning lake view & heated floors in the Primary Bath! Chefs dream kitchen with Gas stove and Range hood! Outside, you're surrounded by breathtaking landscaping & there's an amazing boathouse & multiple expansive outdoor decks & spaces for entertaining including an outdoor pool table, swing, and there's nothing like the panoramic Sunset views from the dock. There's even a large, detached shed/workshop with power! Extras include a bonus storage garage for golf carts or Man Cave, a whole home generator & tankless hot water heater. The kitchen refrigerator, washer & Dryer all stay with purchase.
Location
State NC
County Franklin
Community Pool
Direction Hwy 401 N to Right on Hwy 98 East, go thru Bunn onto Baptist Church Rd, Right on Sledge Rd, Left into Lake Royale on Cheyenne Dr. Right on Sagamore Dr., Pass the Dam. Your New Home will be on the Left!
Rooms
Other Rooms Boat House, Outbuilding, Shed(s), Storage, Workshop
Basement Crawl Space
Interior
Interior Features Kitchen/Dining Room Combination, Pantry, Master Downstairs, Room Over Garage
Heating Heat Pump, Propane
Cooling Zoned
Flooring Hardwood, Tile
Fireplace No
Appliance Dishwasher, Gas Cooktop, Microwave, Plumbed For Ice Maker, Water Heater, Tankless Water Heater
Laundry Laundry Room, Main Level
Exterior
Exterior Feature Rain Gutters
Garage Spaces 2.0
Fence Invisible
Community Features Pool
Waterfront Yes
Waterfront Description Lake
Porch Deck
Parking Type Attached, Driveway, Garage, Garage Door Opener, Garage Faces Front, Garage Faces Side, Gravel
Garage No
Private Pool No
Building
Lot Description Partially Cleared
Faces Hwy 401 N to Right on Hwy 98 East, go thru Bunn onto Baptist Church Rd, Right on Sledge Rd, Left into Lake Royale on Cheyenne Dr. Right on Sagamore Dr., Pass the Dam. Your New Home will be on the Left!
Sewer Septic Tank
Water Public
Architectural Style Transitional
Structure Type Brick,Vinyl Siding
New Construction No
Schools
Elementary Schools Franklin - Ed Best
Middle Schools Franklin - Bunn
High Schools Franklin - Bunn
Others
HOA Fee Include Road Maintenance,Storm Water Maintenance
Read Less Info
Want to know what your home might be worth? Contact us for a FREE valuation!

Our team is ready to help you sell your home for the highest possible price ASAP


GET MORE INFORMATION






