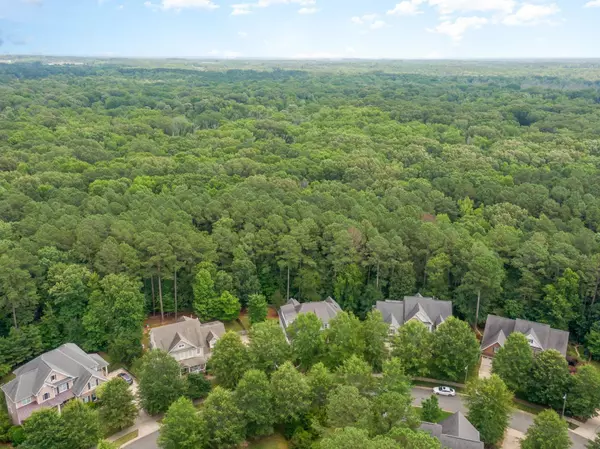Bought with Nest Realty
$945,000
$850,000
11.2%For more information regarding the value of a property, please contact us for a free consultation.
4 Beds
4 Baths
3,939 SqFt
SOLD DATE : 08/07/2023
Key Details
Sold Price $945,000
Property Type Single Family Home
Sub Type Single Family Residence
Listing Status Sold
Purchase Type For Sale
Square Footage 3,939 sqft
Price per Sqft $239
Subdivision Southpoint Manor
MLS Listing ID 2518504
Sold Date 08/07/23
Style Site Built
Bedrooms 4
Full Baths 3
Half Baths 1
HOA Fees $44
HOA Y/N Yes
Abv Grd Liv Area 3,939
Originating Board Triangle MLS
Year Built 2006
Annual Tax Amount $6,794
Lot Size 0.350 Acres
Acres 0.35
Property Description
Fabulous home in sought-after Southpoint Manor. Wonderful flow with many flex spaces for relaxation and work. Beautiful hardwood floors both main level and second floor. Large primary bedroom on the main. Owner's bath with separate vanities, soaking tub, walk-in shower and custom closet. Gourmet kitchen with granite countertops and casual dining area. Large 1st floor laundry room. Three bedrooms on second floor, plus flex space. Great room/family room with wall of windows, projector and 130" screen that conveys. Protected Army Corps of Engineers forest preserve behind the fenced yard, makes lot feel much larger. Incredible neighborhood amenities with community pool, clubhouse, playground and sidewalks. Convenient to I-40 exit 273, Research Triangle Park, Southpoint, Duke, UNC and Raleigh-Durham airport.
Location
State NC
County Durham
Community Pool
Direction From I-40, take Exit 273A to merge onto NC 54 West. Left on Farrington Rd. Left on Calis Way. Left on Oxfordshire. Home is on the right.
Rooms
Basement Crawl Space
Interior
Interior Features Entrance Foyer, Master Downstairs, Shower Only, Soaking Tub, Walk-In Shower, Water Closet
Heating Forced Air, Natural Gas, Zoned
Cooling Central Air, Zoned
Flooring Hardwood, Tile
Fireplaces Number 1
Fireplaces Type Gas Log, Living Room
Fireplace Yes
Window Features Skylight(s)
Appliance Dishwasher, Dryer, Gas Range, Microwave, Range Hood, Refrigerator, Tankless Water Heater, Washer
Laundry Laundry Room, Main Level
Exterior
Garage Spaces 2.0
Community Features Pool
Porch Deck, Porch
Parking Type Garage
Garage Yes
Private Pool No
Building
Lot Description Hardwood Trees, Landscaped
Faces From I-40, take Exit 273A to merge onto NC 54 West. Left on Farrington Rd. Left on Calis Way. Left on Oxfordshire. Home is on the right.
Sewer Public Sewer
Water Public
Architectural Style Transitional
Structure Type Fiber Cement
New Construction No
Schools
Elementary Schools Durham - Creekside
Middle Schools Durham - Githens
High Schools Durham - Jordan
Read Less Info
Want to know what your home might be worth? Contact us for a FREE valuation!

Our team is ready to help you sell your home for the highest possible price ASAP


GET MORE INFORMATION






