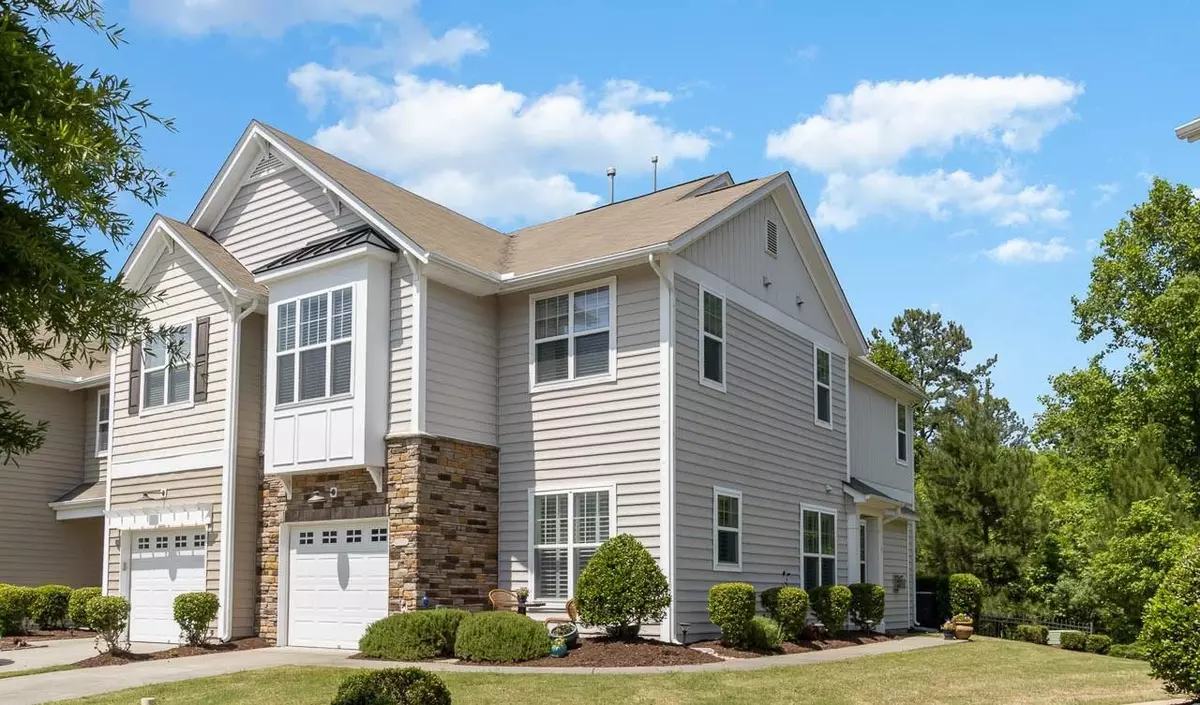Bought with United Real Estate Triangle
$435,000
$440,000
1.1%For more information regarding the value of a property, please contact us for a free consultation.
3 Beds
3 Baths
1,863 SqFt
SOLD DATE : 08/07/2023
Key Details
Sold Price $435,000
Property Type Townhouse
Sub Type Townhouse
Listing Status Sold
Purchase Type For Sale
Square Footage 1,863 sqft
Price per Sqft $233
Subdivision Shiloh Grove
MLS Listing ID 2517895
Sold Date 08/07/23
Style Site Built
Bedrooms 3
Full Baths 2
Half Baths 1
HOA Fees $138/mo
HOA Y/N Yes
Abv Grd Liv Area 1,863
Originating Board Triangle MLS
Year Built 2010
Annual Tax Amount $2,726
Lot Size 3,484 Sqft
Acres 0.08
Property Description
*HOME IS UNDER CONTRACT; awaiting DD funds to update status *The search is over! This lovingly maintained and beautifully updated END-UNIT townhome in the perfect location is the one you've been looking for! This beauty lives like a single-family home and BACKS TO THE WOODS but with all the convenience of low-maintenance living and great neighborhood amenities! Gorgeous woodgrain luxury-tile recently installed on the main floor which features a bright and open kitchen, large dining area, and oversized living room. Relax with your morning coffee or evening night-cap in the recently added 3-season room with private wooded views! Upstairs you'll find coffered ceilings in the main bedroom, vaulted ceilings and luxurious garden tub in main bathroom, and very generous closet space in both secondary bedrooms. Abundant natural light throughout! HVAC and Water Heater both replaced in 2021. Nothing for you to do but move right in and enjoy the convenience to Davis Drive Corridor (Wegmans!), RTP, Extensive Greenway system, & top-rated Western Wake schools!
Location
State NC
County Wake
Community Pool
Direction 540 to Chapel Hill Rd, to west on McCrimmon, right on Church St, Left on Grace Point Rd, left on Suffolk Green.
Interior
Interior Features Bathtub/Shower Combination, Ceiling Fan(s), Granite Counters, Pantry, Separate Shower, Smooth Ceilings, Soaking Tub, Vaulted Ceiling(s), Walk-In Closet(s), Walk-In Shower
Heating Forced Air, Natural Gas
Cooling Central Air
Flooring Carpet, Vinyl, Tile
Fireplaces Number 1
Fireplaces Type Gas Log, Living Room
Fireplace Yes
Appliance Dishwasher, Electric Range, Range Hood
Laundry Laundry Room, Upper Level
Exterior
Garage Spaces 1.0
Community Features Pool
View Y/N Yes
Porch Glass Enclosed, Patio, Porch, Screened
Garage Yes
Private Pool No
Building
Lot Description Corner Lot
Faces 540 to Chapel Hill Rd, to west on McCrimmon, right on Church St, Left on Grace Point Rd, left on Suffolk Green.
Foundation Slab
Sewer Public Sewer
Water Public
Architectural Style Contemporary, Transitional
Structure Type Stone,Vinyl Siding
New Construction No
Schools
Elementary Schools Wake - Parkside
Middle Schools Wake - Alston Ridge
High Schools Wake - Panther Creek
Others
HOA Fee Include Maintenance Grounds,Maintenance Structure
Read Less Info
Want to know what your home might be worth? Contact us for a FREE valuation!

Our team is ready to help you sell your home for the highest possible price ASAP


GET MORE INFORMATION

