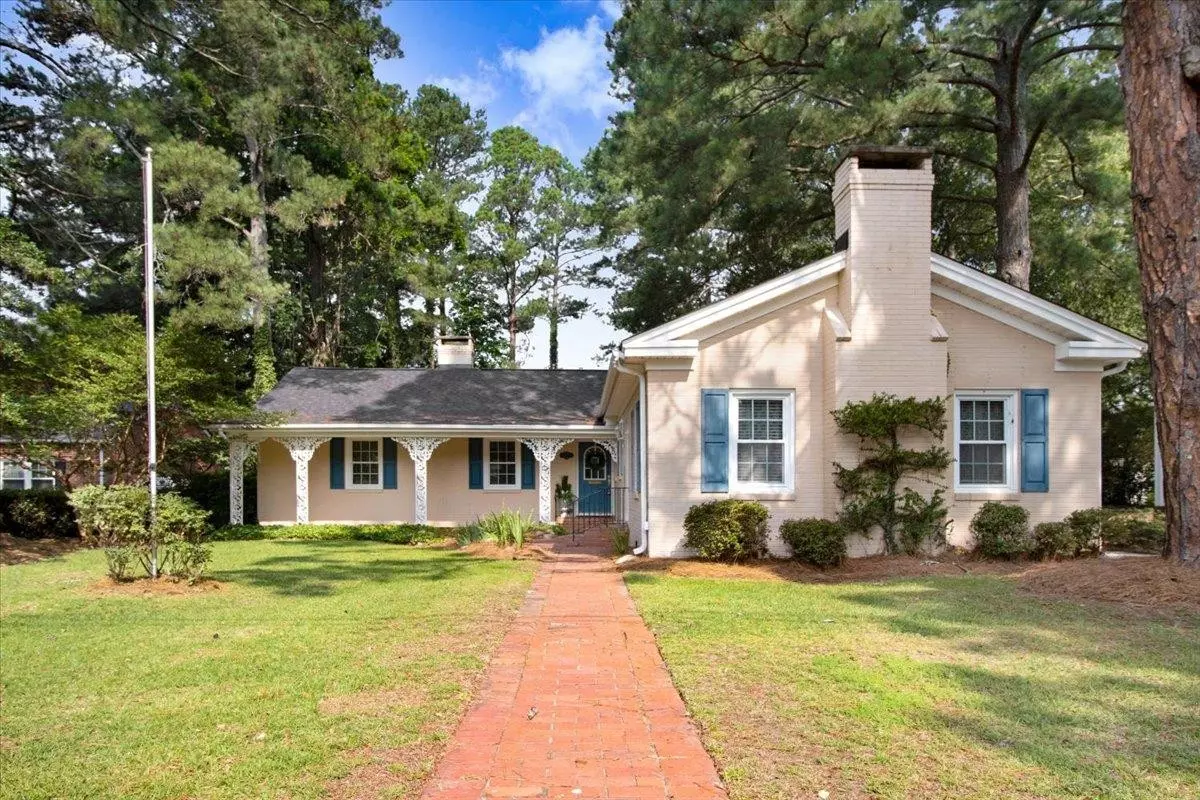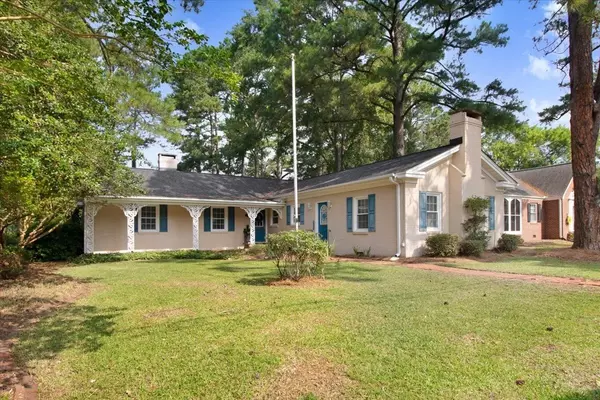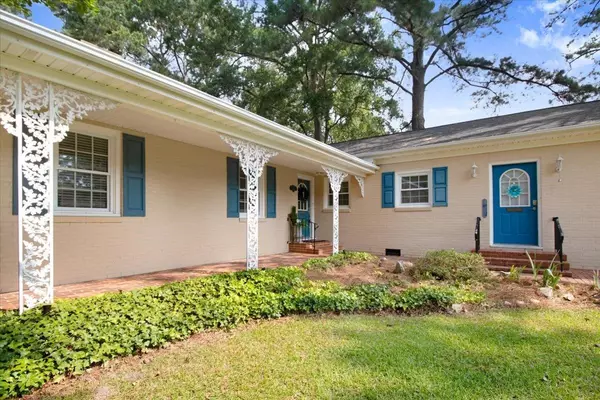Bought with ERA Pacesetters Realty
$385,000
$385,000
For more information regarding the value of a property, please contact us for a free consultation.
4 Beds
3 Baths
2,610 SqFt
SOLD DATE : 08/08/2023
Key Details
Sold Price $385,000
Property Type Single Family Home
Sub Type Single Family Residence
Listing Status Sold
Purchase Type For Sale
Square Footage 2,610 sqft
Price per Sqft $147
Subdivision Grantham Acres
MLS Listing ID 2519393
Sold Date 08/08/23
Style Site Built
Bedrooms 4
Full Baths 3
HOA Y/N No
Abv Grd Liv Area 2,610
Originating Board Triangle MLS
Year Built 1952
Annual Tax Amount $2,459
Lot Size 0.340 Acres
Acres 0.34
Property Description
Do you need an In-Law Suite or a Second Source of Income? Do you need a Large Workshop? Then this property is IT! Wonderful 3BR/2BA all-brick home in downtown Smithfield with an attached apartment or in-law suite. NEW ROOF, NEW HVAC, NEW HOT WATER HEATER, FRESH PAINT, NEW CARPET! The main house is wonderful all by itself with its formal Living/Dining Room, eat-in kitchen, and enormous family room. But on top of that, you have a complete apartment with its own LR, DR, Kitchen, BR, Bath, and Laundry which makes it two houses for the price of 1. The current owner had been renting out apt to traveling nurses for $1,500 per month including utilities. Fabulous street in historic downtown Smithfield. Near the park, shopping, restaurants, movie, and all downtown events. You could be watching fireworks from your front porch!
Location
State NC
County Johnston
Zoning R8
Direction Hwy 70 E to Smithfield. Turn right onto South Second Street. Turn right onto Riverside Drive. Turn left onto First Street. The home is down on the right.
Rooms
Other Rooms Shed(s), Storage, Workshop
Basement Crawl Space
Interior
Interior Features Apartment/Suite, Bookcases, Ceiling Fan(s), Entrance Foyer, In-Law Floorplan, Kitchen/Dining Room Combination, Living/Dining Room Combination, Master Downstairs, Walk-In Closet(s), Walk-In Shower
Heating Electric, Forced Air, Heat Pump, Natural Gas
Cooling Central Air, Heat Pump, Zoned
Flooring Carpet, Hardwood, Tile, Vinyl
Fireplaces Number 3
Fireplaces Type Fireplace Screen, Gas Log, Living Room
Fireplace Yes
Appliance Dishwasher, Dryer, Electric Range, Gas Water Heater, Plumbed For Ice Maker, Range Hood, Washer
Laundry Main Level
Exterior
Exterior Feature Fenced Yard, Rain Gutters
Utilities Available Cable Available
Porch Covered, Deck, Porch
Parking Type Carport, Concrete, Driveway
Garage No
Private Pool No
Building
Lot Description Wooded
Faces Hwy 70 E to Smithfield. Turn right onto South Second Street. Turn right onto Riverside Drive. Turn left onto First Street. The home is down on the right.
Sewer Public Sewer
Water Public
Architectural Style Ranch
Structure Type Brick Veneer
New Construction No
Schools
Elementary Schools Johnston - S Smithfield
Middle Schools Johnston - Smithfield
High Schools Johnston - Smithfield Selma
Read Less Info
Want to know what your home might be worth? Contact us for a FREE valuation!

Our team is ready to help you sell your home for the highest possible price ASAP


GET MORE INFORMATION






