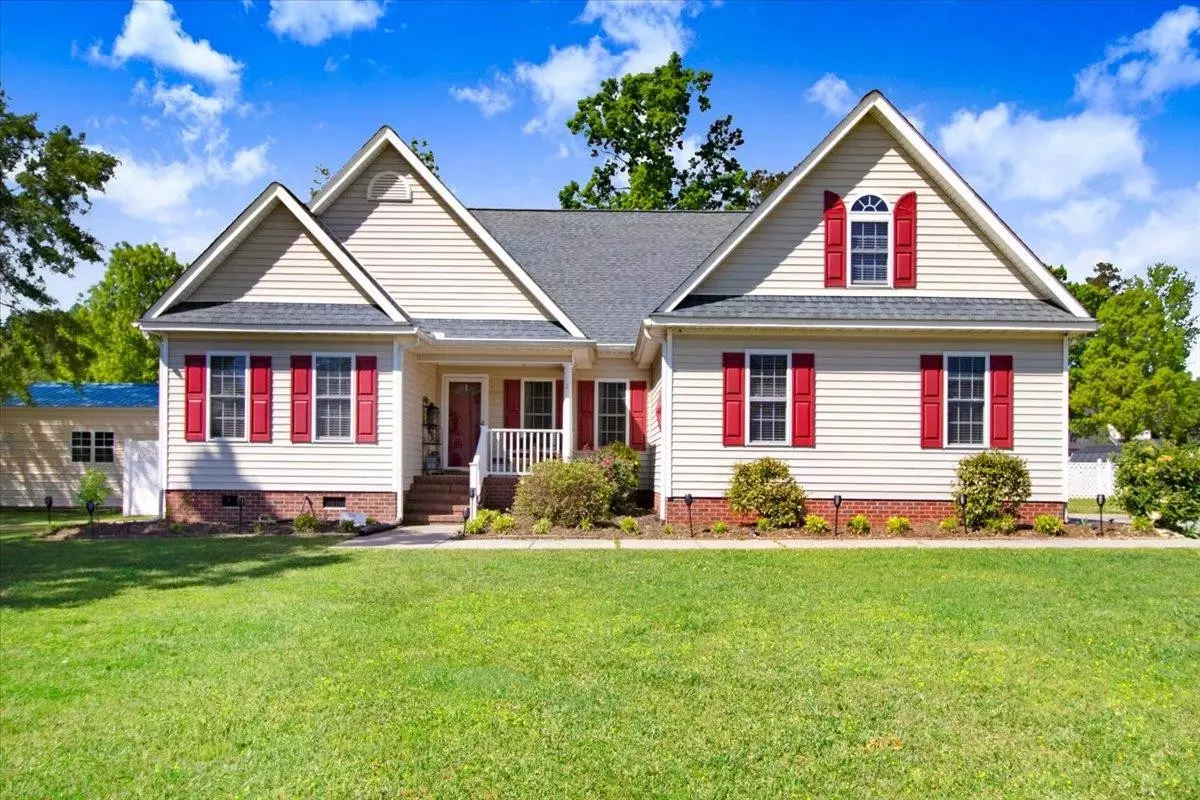Bought with Coldwell Banker Advantage
$365,000
$375,000
2.7%For more information regarding the value of a property, please contact us for a free consultation.
3 Beds
2 Baths
2,472 SqFt
SOLD DATE : 08/07/2023
Key Details
Sold Price $365,000
Property Type Single Family Home
Sub Type Single Family Residence
Listing Status Sold
Purchase Type For Sale
Square Footage 2,472 sqft
Price per Sqft $147
Subdivision Lane Tree
MLS Listing ID 2514474
Sold Date 08/07/23
Style Site Built
Bedrooms 3
Full Baths 2
HOA Y/N No
Abv Grd Liv Area 2,472
Originating Board Triangle MLS
Year Built 1999
Annual Tax Amount $147,251
Lot Size 0.690 Acres
Acres 0.69
Property Description
This home has it all! Three bedrooms, two bathrooms, a bonus room, sunroom, screened-in back porch, an open deck for grilling, and a fully fenced-in back yard, two car attached garage and a detached wired garage/building. The home has three secure doggy doors so your fur babies can go outside from the house into the sunroom and onto both porches. I cannot wait for you to see the newly renovated beautiful kitchen with lots of cabinet, granite countertops, subway tile, new kitchen sink w/faucets, new recessed lighting, also new paint, and LVP flooring throughout the kitchen and sunroom. The open living room and kitchen floor plan with a central island and beautiful windows up to the cathedral ceiling provides a relaxed, bright open feeling that is great for family and friends gatherings. It has a center island between the living room and kitchen with a new recessed lighting. Harwood flooring in the private dining room and foyer area. Private large main suite w/walk-in closet, large bathroom with dual separate vanities a shower and soaking tub and linen closet. All closets have LED.
Location
State NC
County Wayne
Direction TAKE 40 EXIT 309 HWY 70 BYPASS TAKE EXT 351 (HWY 581) GO 2.1 MILES TURN RIGHT ONTO BUCK SWAMP ROAD GO 2.3 MILES TURN LEFT ONTO PERKINS ROAD 1/4 MILE TURN RIGHT ONTO EAST APRIL LANE THEN TURN LEFT LANE TREE DRIVE TURN RIGHT ONTO PUTTER R-ADLER
Rooms
Other Rooms Workshop
Interior
Interior Features Bathtub Only, Bathtub/Shower Combination, Ceiling Fan(s), Dining L, Double Vanity, Eat-in Kitchen, Entrance Foyer, Granite Counters, High Ceilings, Pantry, Master Downstairs, Separate Shower, Shower Only, Smooth Ceilings, Soaking Tub, Vaulted Ceiling(s), Walk-In Closet(s), Walk-In Shower
Heating Forced Air, Heat Pump, None
Cooling Central Air, Electric
Flooring Carpet, Ceramic Tile, Hardwood
Fireplaces Number 1
Fireplaces Type Gas Log, Great Room, Propane
Fireplace Yes
Window Features Blinds,Storm Window(s)
Appliance Convection Oven, Dishwasher, Dryer, Electric Range, Electric Water Heater, Microwave, Plumbed For Ice Maker, Refrigerator, Self Cleaning Oven, Washer
Laundry Laundry Room, Main Level
Exterior
Exterior Feature Fenced Yard, Smart Camera(s)/Recording
Garage Spaces 2.0
View Y/N Yes
Porch Deck, Glass Enclosed, Porch, Screened
Garage Yes
Private Pool No
Building
Lot Description Corner Lot, Garden, Landscaped
Faces TAKE 40 EXIT 309 HWY 70 BYPASS TAKE EXT 351 (HWY 581) GO 2.1 MILES TURN RIGHT ONTO BUCK SWAMP ROAD GO 2.3 MILES TURN LEFT ONTO PERKINS ROAD 1/4 MILE TURN RIGHT ONTO EAST APRIL LANE THEN TURN LEFT LANE TREE DRIVE TURN RIGHT ONTO PUTTER R-ADLER
Foundation Brick/Mortar
Sewer Septic Tank
Water Public
Architectural Style Ranch, Traditional
Structure Type Vinyl Siding
New Construction No
Schools
Elementary Schools Wayne - Northwest
Middle Schools Wayne - Norwayne
High Schools Wayne - Charles B Aycock
Read Less Info
Want to know what your home might be worth? Contact us for a FREE valuation!

Our team is ready to help you sell your home for the highest possible price ASAP

GET MORE INFORMATION

