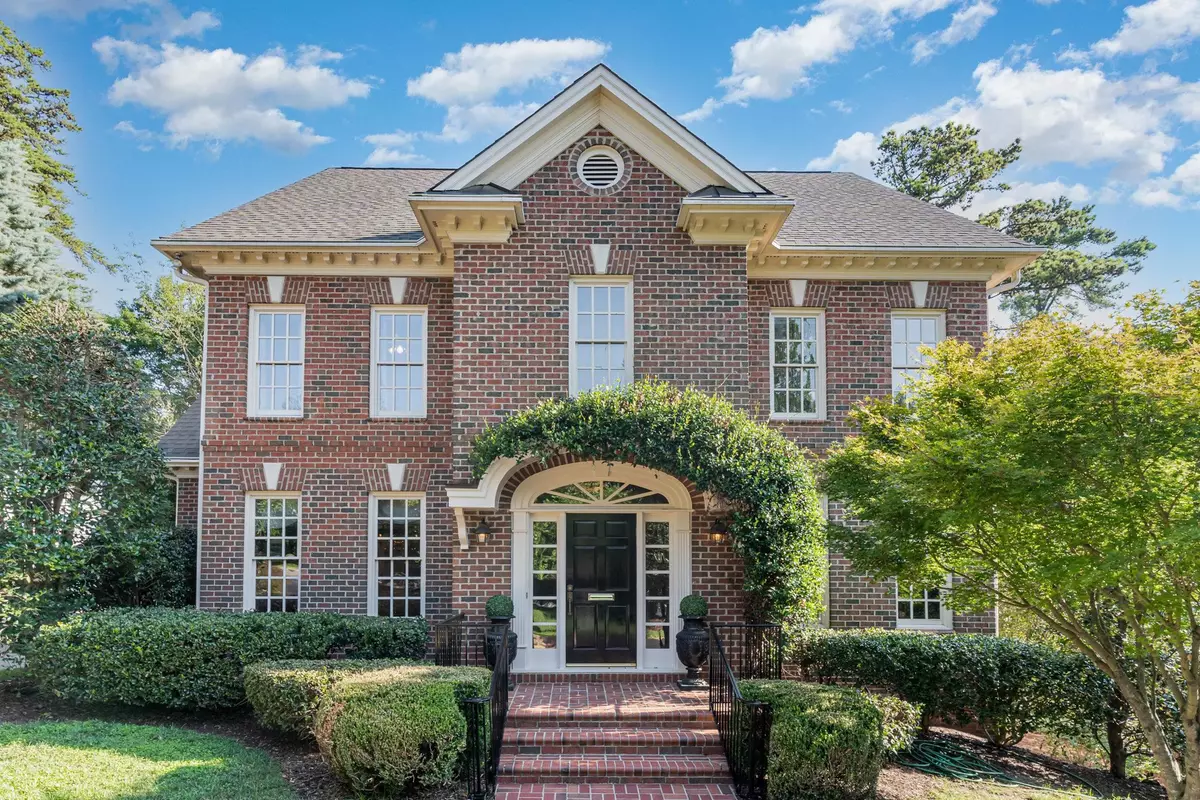Bought with The Douglas Realty Group
$1,345,000
$1,395,000
3.6%For more information regarding the value of a property, please contact us for a free consultation.
5 Beds
5 Baths
3,555 SqFt
SOLD DATE : 08/09/2023
Key Details
Sold Price $1,345,000
Property Type Single Family Home
Sub Type Single Family Residence
Listing Status Sold
Purchase Type For Sale
Square Footage 3,555 sqft
Price per Sqft $378
Subdivision Budleigh
MLS Listing ID 2516576
Sold Date 08/09/23
Style Site Built
Bedrooms 5
Full Baths 4
Half Baths 1
HOA Y/N No
Abv Grd Liv Area 3,555
Originating Board Triangle MLS
Year Built 2001
Annual Tax Amount $9,455
Lot Size 10,018 Sqft
Acres 0.23
Property Description
Come See This Gorgeous 5 Bedroom / 4.5 Bath Custom Home Built By Marlowe Builders, Inc. This Spacious Home Has Custom Trim, Archways, Moldings & Built - Ins that Create Lots of Character. The Formal Areas, Large Family Room w/ Gas Fireplace Opens to Chef's Kitchen w/ Gas Cooktop, Granite Ctrs, Tile B/S & Breakfast Area. Large Master Suite + 3 Additional 2nd Flr Bedrooms. 3rd Flr Bedroom + Media Room Could Be Bonus Room Or Office. 2 Car Detached Garage w/ Exercise Room Upstairs & Screened Porch Overlooks Private Gardens. Seller Will Offer $25,000 in Redecorating Allowance w/ Acceptable Offer. Walk to the Village District & Hayes Barton Shops & Restaurants Or Just Enjoy a Walk Through Some of the Prettiest Neighborhoods in Town! Easy Access to I-440 & I-40. Very, Very, Nice.
Location
State NC
County Wake
Direction From I-440 take Wade Avenue downtown. Take a Left onto Canterbury Street then a Right onto Grant Avenue. Home is on the Left
Interior
Interior Features Bathtub/Shower Combination, Bookcases, Ceiling Fan(s), Eat-in Kitchen, Entrance Foyer, Granite Counters, High Ceilings, Room Over Garage, Separate Shower, Soaking Tub, Storage, Walk-In Closet(s)
Heating Forced Air, Natural Gas
Cooling Central Air, Zoned
Flooring Carpet, Hardwood, Tile
Fireplaces Number 1
Fireplaces Type Family Room, Gas Log
Fireplace Yes
Window Features Skylight(s)
Appliance Dishwasher, Gas Water Heater, Microwave, Plumbed For Ice Maker, Self Cleaning Oven, Oven
Laundry Upper Level
Exterior
Exterior Feature Rain Gutters
Garage Spaces 2.0
Utilities Available Cable Available
View Y/N Yes
Porch Deck, Patio, Porch, Screened
Garage Yes
Private Pool No
Building
Lot Description Garden, Landscaped
Faces From I-440 take Wade Avenue downtown. Take a Left onto Canterbury Street then a Right onto Grant Avenue. Home is on the Left
Sewer Public Sewer
Water Public
Architectural Style Traditional
Structure Type Brick,Fiber Cement
New Construction No
Schools
Elementary Schools Wake - Lacy
Middle Schools Wake - Oberlin
High Schools Wake - Broughton
Others
Special Listing Condition Seller Licensed Real Estate Professional
Read Less Info
Want to know what your home might be worth? Contact us for a FREE valuation!

Our team is ready to help you sell your home for the highest possible price ASAP

GET MORE INFORMATION

