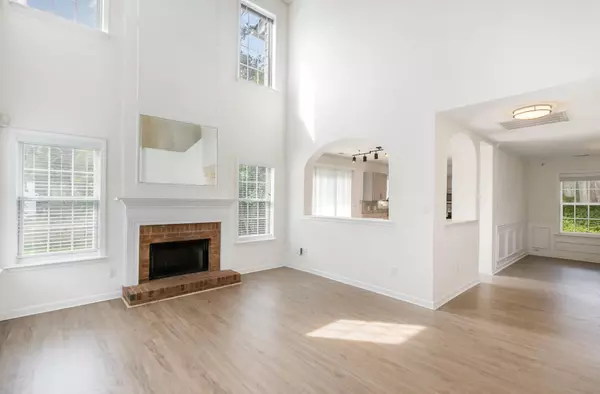Bought with Inhabit Real Estate
$460,000
$460,000
For more information regarding the value of a property, please contact us for a free consultation.
3 Beds
3 Baths
1,686 SqFt
SOLD DATE : 08/09/2023
Key Details
Sold Price $460,000
Property Type Single Family Home
Sub Type Single Family Residence
Listing Status Sold
Purchase Type For Sale
Square Footage 1,686 sqft
Price per Sqft $272
Subdivision Hope Valley Farms
MLS Listing ID 2519945
Sold Date 08/09/23
Style Site Built
Bedrooms 3
Full Baths 2
Half Baths 1
HOA Fees $31/mo
HOA Y/N Yes
Abv Grd Liv Area 1,686
Originating Board Triangle MLS
Year Built 1997
Annual Tax Amount $3,095
Lot Size 10,018 Sqft
Acres 0.23
Property Description
Don’t miss this tastefully updated, move-in ready home situated on a private, beautifully landscaped 0.23-acre cul-de-sac lot in desirable Hope Valley Farms. Filled with natural light & full of recent upgrades, including architectural shingle roof, custom SS chimney cap & new gutters; LVP floors & 2-inch blinds throughout; updated kitchen with quartz countertop, tile backsplash, track lighting & new SS GE appliances; renovated bathrooms with marble-top vanities & high-efficiency toilets; new LG washer & dryer. Save on utilities with Energy Star appliances, smart thermostats, replacement window panes, new water heater & LED lightbulbs throughout. Open floor plan for easy living & entertaining. Large primary suite with tray ceiling, walk-in closet & en suite bath with dual vanity, separate shower & garden tub. Also featuring 2 HVAC systems, upstairs laundry, 2-car garage, pre-wired security system & 1-year home warranty. Convenient to downtown Durham, Duke, UNC, RTP, I-40, shopping, entertainment & trails.
Location
State NC
County Durham
Community Street Lights
Direction From I-40, take exit 274 toward Durham. Continue to Hope Valley Rd. Turn right on Roxboro St, right on Juliette Dr, left on Branchview Dr, right on Fallenwood Ave, left on Homestead Ct.
Interior
Interior Features Bathtub Only, Cathedral Ceiling(s), Ceiling Fan(s), Double Vanity, Eat-in Kitchen, Entrance Foyer, High Ceilings, Pantry, Quartz Counters, Separate Shower, Storage, Tray Ceiling(s), Walk-In Closet(s), Walk-In Shower
Heating Electric, Forced Air, Natural Gas, Zoned
Cooling Central Air, Electric, Zoned
Flooring Vinyl
Fireplaces Number 1
Fireplaces Type Fireplace Screen, Living Room, Wood Burning
Fireplace Yes
Window Features Blinds
Appliance Dishwasher, Dryer, Electric Range, ENERGY STAR Qualified Appliances, Gas Water Heater, Microwave, Refrigerator, Washer
Laundry Upper Level
Exterior
Exterior Feature Rain Gutters
Garage Spaces 2.0
Community Features Street Lights
Porch Patio, Porch
Parking Type Concrete, Driveway, Garage, Garage Door Opener, Garage Faces Front
Garage Yes
Private Pool No
Building
Lot Description Cul-De-Sac, Landscaped
Faces From I-40, take exit 274 toward Durham. Continue to Hope Valley Rd. Turn right on Roxboro St, right on Juliette Dr, left on Branchview Dr, right on Fallenwood Ave, left on Homestead Ct.
Foundation Slab
Sewer Public Sewer
Water Public
Architectural Style Transitional
Structure Type Fiber Cement
New Construction No
Schools
Elementary Schools Durham - Southwest
Middle Schools Durham - Githens
High Schools Durham - Jordan
Read Less Info
Want to know what your home might be worth? Contact us for a FREE valuation!

Our team is ready to help you sell your home for the highest possible price ASAP


GET MORE INFORMATION






