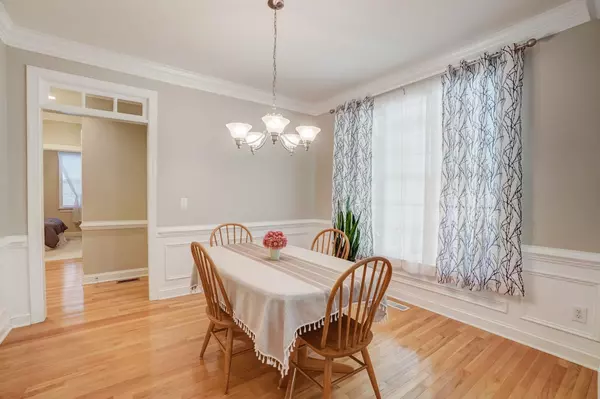Bought with The Company Realty Group
$595,000
$595,000
For more information regarding the value of a property, please contact us for a free consultation.
4 Beds
3 Baths
2,602 SqFt
SOLD DATE : 08/09/2023
Key Details
Sold Price $595,000
Property Type Single Family Home
Sub Type Single Family Residence
Listing Status Sold
Purchase Type For Sale
Square Footage 2,602 sqft
Price per Sqft $228
Subdivision Fairlake
MLS Listing ID 2521266
Sold Date 08/09/23
Style Site Built
Bedrooms 4
Full Baths 3
HOA Fees $33/ann
HOA Y/N Yes
Abv Grd Liv Area 2,602
Originating Board Triangle MLS
Year Built 2001
Annual Tax Amount $4,048
Lot Size 0.760 Acres
Acres 0.76
Property Description
This stunning 4-bedroom, 3-bathroom cul-de-sac residence showcases a perfect blend of elegant design & modern functionality. As you step inside, you'll be greeted by the captivating beauty of the gorgeous hardwood floors & high ceilings. One of the highlights of this home is the first-floor guest bedroom, complete with a full bathroom, offering convenience & privacy for guests. The spacious living room seamlessly connects to the dining area & gourmet kitchen boasting ample counter space, stainless steel appliances, & plenty of storage. Additionally, this home offers a second-floor bonus room, providing a versatile space that can be used as a home office, or media room. The screened-in porch is an ideal spot for relaxation, allowing you to enjoy the outdoors while being protected from the elements. Beyond the porch, an extended private deck awaits, overlooking the serene beauty of the surrounding trees. Furthermore, this property offers a stand-in crawl space with humidity control, ensuring optimal conditions for storage! Less than 10 minutes to Downtown Wake Forest restaurants & stores!
Location
State NC
County Wake
Community Street Lights
Direction Take I-440 E and US-1 N/Capital Blvd to Jenkins Rd. Turn left onto Jenkins Rd. Turn right onto Matherly Dr. Turn right onto Loring Lake Dr. Turn right at the 1st cross street onto Fairlake Dr. Destination will be on the right.
Rooms
Basement Crawl Space
Interior
Interior Features Bathtub/Shower Combination, Ceiling Fan(s), Eat-in Kitchen, Entrance Foyer, Granite Counters, High Ceilings, Pantry, Separate Shower, Smooth Ceilings, Tray Ceiling(s), Vaulted Ceiling(s), Walk-In Closet(s), Walk-In Shower, Whirlpool Tub
Heating Forced Air, Natural Gas, Zoned
Cooling Central Air, Zoned
Flooring Carpet, Hardwood, Tile
Fireplaces Number 1
Fireplaces Type Fireplace Screen, Gas, Gas Log, Living Room, Prefabricated, Sealed Combustion
Fireplace Yes
Window Features Insulated Windows
Appliance Dishwasher, Gas Range, Gas Water Heater, Microwave, Plumbed For Ice Maker, Refrigerator, Self Cleaning Oven, Tankless Water Heater
Laundry Main Level
Exterior
Exterior Feature Rain Gutters
Garage Spaces 2.0
Community Features Street Lights
Utilities Available Cable Available
Handicap Access Level Flooring
Porch Covered, Deck, Patio, Porch, Screened
Parking Type Attached, Concrete, Driveway, Garage, Garage Door Opener, Garage Faces Front
Garage Yes
Private Pool No
Building
Faces Take I-440 E and US-1 N/Capital Blvd to Jenkins Rd. Turn left onto Jenkins Rd. Turn right onto Matherly Dr. Turn right onto Loring Lake Dr. Turn right at the 1st cross street onto Fairlake Dr. Destination will be on the right.
Architectural Style Transitional
Structure Type Masonite
New Construction No
Schools
Elementary Schools Wake - Wake Forest
Middle Schools Wake - Wake Forest
High Schools Wake - Wake Forest
Read Less Info
Want to know what your home might be worth? Contact us for a FREE valuation!

Our team is ready to help you sell your home for the highest possible price ASAP


GET MORE INFORMATION






