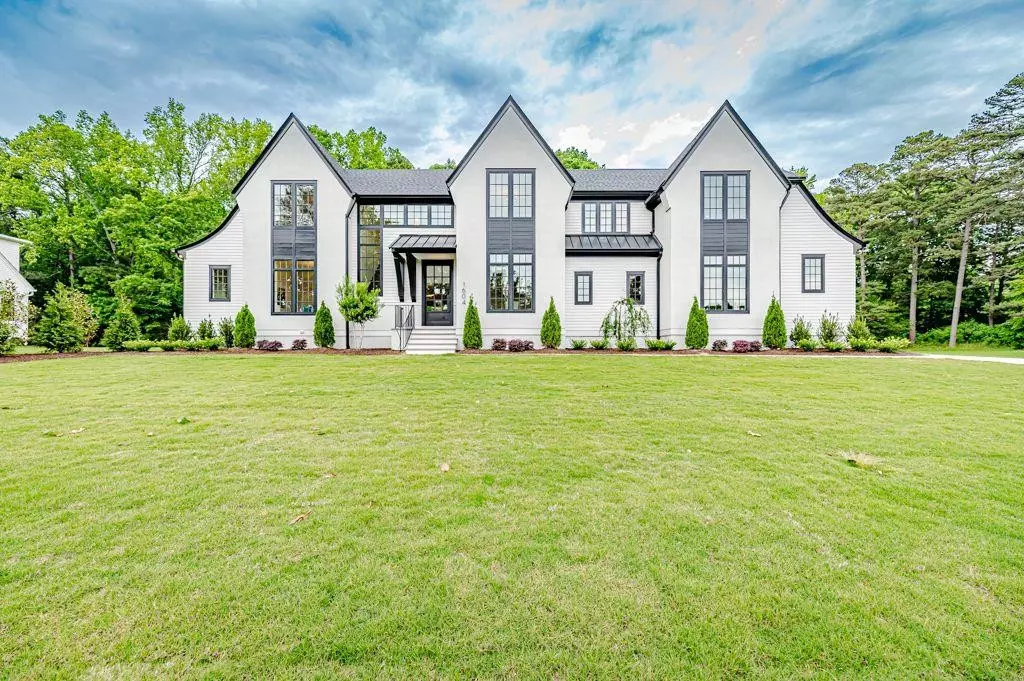Bought with First Place Real Estate Group
$2,550,000
$2,649,900
3.8%For more information regarding the value of a property, please contact us for a free consultation.
4 Beds
7 Baths
5,802 SqFt
SOLD DATE : 08/10/2023
Key Details
Sold Price $2,550,000
Property Type Single Family Home
Sub Type Single Family Residence
Listing Status Sold
Purchase Type For Sale
Square Footage 5,802 sqft
Price per Sqft $439
Subdivision Southern Hills Estates
MLS Listing ID 2512993
Sold Date 08/10/23
Style Site Built
Bedrooms 4
Full Baths 5
Half Baths 2
HOA Fees $125/ann
HOA Y/N Yes
Abv Grd Liv Area 5,802
Originating Board Triangle MLS
Year Built 2023
Lot Size 1.050 Acres
Acres 1.05
Property Description
Stunning modernist home w/stone accents has open floor plan with private wooded vistas! Covered glass door entry opens to lofty 2 story foyer, offering views from the foyer to rear porch and the private lush wooded setting! Enjoy main level living w/ luxurious owners retreat w/spa bath, walk-thru shower & huge WIC, plus 1st floor study & private guest suite! Chef's dream kitchen has Wolf Range, Sub-Zero Ref and Freezer columns, plus a wine column! Prep/Scullery/pantry well equipped w/Bosch microwave & DW. Kitchen opens to the informal dining area & spacious FR w/FP, all flow thru glass sliders to the screened porch w/ phantom screens, FP, grilling area w/ island, Coyote Grill & guest half bath - indoor outdoor living awaits! Enjoy fitness room, second study & flex/finished storage. 3 car garage.
Location
State NC
County Wake
Community Street Lights
Direction From I-540, take Creedmoor Road/Hwy 50 North approximately 3 miles. Turn Left onto Shooting Club Road. Turn Right at Gated Entrance of Southern Hills Estates onto Estate Valley Lane. Home is on Left at the end of the cul-de-sac.
Rooms
Basement Crawl Space
Interior
Interior Features Double Vanity, Entrance Foyer, High Ceilings, Pantry, Master Downstairs, Smooth Ceilings, Soaking Tub, Walk-In Closet(s), Walk-In Shower, Water Closet, Wet Bar
Heating Forced Air, Natural Gas
Cooling Central Air
Flooring Carpet, Hardwood, Tile
Fireplaces Number 2
Fireplaces Type Family Room, Gas, Gas Log, Outside
Fireplace Yes
Window Features Insulated Windows
Appliance Dishwasher, Double Oven, Gas Range, Gas Water Heater, Microwave, Range Hood, Refrigerator, Tankless Water Heater
Laundry Laundry Room, Main Level, Multiple Locations, Upper Level
Exterior
Exterior Feature Gas Grill
Garage Spaces 3.0
Community Features Street Lights
Handicap Access Accessible Washer/Dryer
Porch Porch, Screened
Parking Type Concrete, Driveway, Garage, Garage Faces Side
Garage Yes
Private Pool No
Building
Lot Description Cul-De-Sac, Landscaped
Faces From I-540, take Creedmoor Road/Hwy 50 North approximately 3 miles. Turn Left onto Shooting Club Road. Turn Right at Gated Entrance of Southern Hills Estates onto Estate Valley Lane. Home is on Left at the end of the cul-de-sac.
Sewer Septic Tank
Water Public
Architectural Style Modernist, Transitional
Structure Type Brick,Fiber Cement
New Construction Yes
Schools
Elementary Schools Wake - Pleasant Union
Middle Schools Wake - West Millbrook
High Schools Wake - Millbrook
Others
HOA Fee Include Road Maintenance,Storm Water Maintenance
Read Less Info
Want to know what your home might be worth? Contact us for a FREE valuation!

Our team is ready to help you sell your home for the highest possible price ASAP


GET MORE INFORMATION






