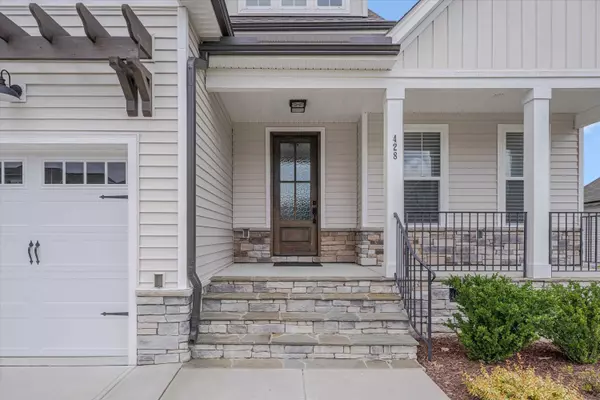Bought with Linda Craft Team, REALTORS
$640,000
$645,000
0.8%For more information regarding the value of a property, please contact us for a free consultation.
4 Beds
3 Baths
2,731 SqFt
SOLD DATE : 08/15/2023
Key Details
Sold Price $640,000
Property Type Single Family Home
Sub Type Single Family Residence
Listing Status Sold
Purchase Type For Sale
Square Footage 2,731 sqft
Price per Sqft $234
Subdivision Carlton Pointe
MLS Listing ID 2513780
Sold Date 08/15/23
Style Site Built
Bedrooms 4
Full Baths 3
HOA Fees $60/mo
HOA Y/N Yes
Abv Grd Liv Area 2,731
Originating Board Triangle MLS
Year Built 2021
Annual Tax Amount $4,687
Lot Size 0.330 Acres
Acres 0.33
Property Description
4 bedroom/3 full bath beauty in highly sought after community! Master BR plus additional BR on first floor! See and FEEL the quality as you walk thru the front door with beautiful gleaming hardwoods, extensive molding throughout, custom woodworking and detail at every turn! Open flowing Living room w/ floor to ceiling gas log stone front FP, custom lighting, built ins with shiplap accent wall! Soothing calming colors throughout, with a wall of windows backing to greenery and nature! Kitchen to die for w/ huge granite island, with extra storage front and back, gas cooktop and top of the line double oven, Herringbone laid tile backsplash! Plenty of counter and cabinet space and even a coffee bar area! Walk in pantry! You can’t miss the custom tile inlay… just gorgeous! Luxurious master bedroom w/ spa like ensuite that includes shower w/ double shower head, floor to ceiling subway tile, huge WIC. Custom curtain window treatments and ceiling w/ wood beam detail! 2 bedrooms and bonus upstairs, walk in attic storage! Custom built drop zone/mud room area! Screened in porch with private oasis in the back yard!
Location
State NC
County Wake
Community Playground, Pool
Direction 401 North turns into Rolesville Bypass, L on Jonesville, R into Neighborhood on Prides Crossing. Follow thru the round about and keep going, property is on the right. WELCOME HOME!
Rooms
Basement Crawl Space
Interior
Interior Features Bookcases, Dining L, Double Vanity, Entrance Foyer, Granite Counters, High Ceilings, Kitchen/Dining Room Combination, Pantry, Master Downstairs, Shower Only, Smooth Ceilings, Storage, Walk-In Closet(s), Walk-In Shower
Heating Forced Air, Natural Gas, Zoned
Cooling Central Air, Zoned
Flooring Carpet, Ceramic Tile, Hardwood, Vinyl
Fireplaces Number 1
Fireplaces Type Gas, Living Room
Fireplace Yes
Window Features Blinds
Appliance Cooktop, Dishwasher, Double Oven, Gas Cooktop, Gas Water Heater, Oven
Laundry Laundry Room, Main Level
Exterior
Exterior Feature Rain Gutters
Garage Spaces 2.0
Community Features Playground, Pool
Utilities Available Cable Available
Porch Covered, Patio, Porch, Screened
Parking Type Concrete, Driveway, Garage, Garage Faces Front
Garage Yes
Private Pool No
Building
Lot Description Landscaped
Faces 401 North turns into Rolesville Bypass, L on Jonesville, R into Neighborhood on Prides Crossing. Follow thru the round about and keep going, property is on the right. WELCOME HOME!
Sewer Public Sewer
Water Public
Architectural Style Traditional, Transitional
Structure Type Board & Batten Siding,Stone,Vinyl Siding
New Construction No
Schools
Elementary Schools Wake County Schools
Middle Schools Wake County Schools
High Schools Wake County Schools
Others
Senior Community false
Read Less Info
Want to know what your home might be worth? Contact us for a FREE valuation!

Our team is ready to help you sell your home for the highest possible price ASAP


GET MORE INFORMATION






