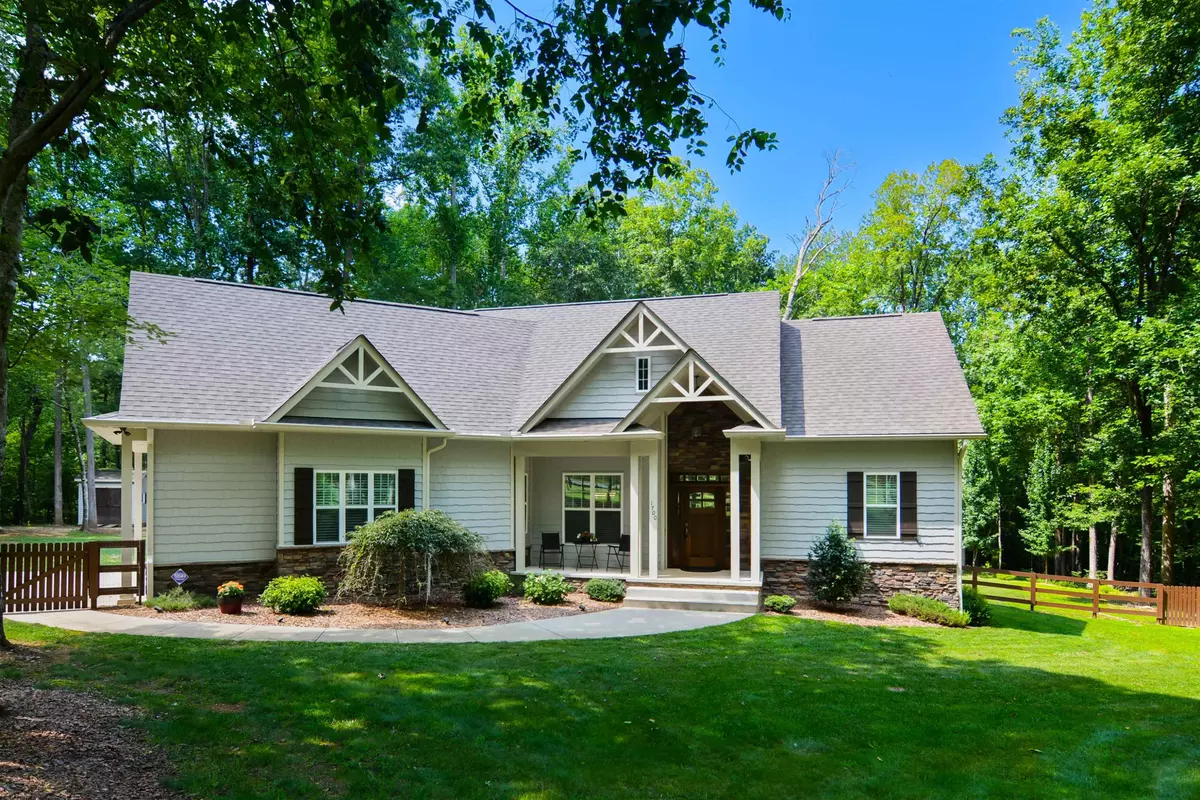Bought with Kastl Realty Incorporated
$725,000
$725,000
For more information regarding the value of a property, please contact us for a free consultation.
3 Beds
2 Baths
1,729 SqFt
SOLD DATE : 08/16/2023
Key Details
Sold Price $725,000
Property Type Single Family Home
Sub Type Single Family Residence
Listing Status Sold
Purchase Type For Sale
Square Footage 1,729 sqft
Price per Sqft $419
Subdivision Big Woods Hills
MLS Listing ID 2521330
Sold Date 08/16/23
Style Site Built
Bedrooms 3
Full Baths 2
HOA Y/N No
Abv Grd Liv Area 1,729
Originating Board Triangle MLS
Year Built 2016
Annual Tax Amount $3,777
Lot Size 10.010 Acres
Acres 10.01
Property Description
Fantastic custom ranch home nestled on 10+ acre lot in Chapel Hill. Hardwoods throughout most of home. 10 ft ceilings. 8 ft solid core interior doors. Extensive millwork. Spacious family room includes cathedral ceiling, built-in bookcase & gas log fireplace. Formal dining. bright & open eat-in kitchen offers granite tops, soft close cabinets, center island, subway tile backsplash & stainless steel appliances (fridge conveys). Primary suite has vaulted ceiling, granite top dual vanity, whirlpool tub with separate frameless tile shower. Unfinished walk up attic (592 sq ft) is ready for easy finish. Expansive covered porch + deck. Oversized 2 car garage. Wired shed & garden area. Heavily wooded & private backyard with creek. Conditioned crawl space. NEW furnace approx 2 years ago. Tankless water heater. North Carolina building UA Compliance HERO home. Extremely convenient to Jordan Lake.
Location
State NC
County Chatham
Direction 15-501 South to left on Jack Bennet Rd. Right on Big Woods Rd. 1.7 miles to right on Gallup Rd. House is on the right. From Hwy 64 go north on Big Woods Rd. approx. 4 miles. Turn left on Gallup Rd. to 1700 on the right
Rooms
Other Rooms Shed(s), Storage
Basement Crawl Space
Interior
Interior Features Bathtub/Shower Combination, Bookcases, Cathedral Ceiling(s), Double Vanity, Eat-in Kitchen, Entrance Foyer, Granite Counters, High Ceilings, Pantry, Master Downstairs, Separate Shower, Smooth Ceilings, Storage, Vaulted Ceiling(s), Walk-In Closet(s), Walk-In Shower, Water Closet, Whirlpool Tub
Heating Forced Air, Propane
Cooling Central Air
Flooring Carpet, Hardwood, Tile
Fireplaces Number 1
Fireplaces Type Family Room, Gas Log, Propane
Fireplace Yes
Window Features Blinds,Insulated Windows
Appliance Dishwasher, Gas Range, Microwave, Plumbed For Ice Maker, Refrigerator, Tankless Water Heater
Laundry Laundry Room, Main Level
Exterior
Exterior Feature Fenced Yard, Rain Gutters
Garage Spaces 2.0
Porch Covered, Deck, Porch
Garage Yes
Private Pool No
Building
Lot Description Garden, Hardwood Trees, Landscaped, Secluded
Faces 15-501 South to left on Jack Bennet Rd. Right on Big Woods Rd. 1.7 miles to right on Gallup Rd. House is on the right. From Hwy 64 go north on Big Woods Rd. approx. 4 miles. Turn left on Gallup Rd. to 1700 on the right
Sewer Septic Tank
Water Well
Architectural Style Ranch
Structure Type Shake Siding,Vinyl Siding
New Construction No
Schools
Elementary Schools Chatham - N Chatham
Middle Schools Chatham - Margaret B Pollard
High Schools Chatham - Seaforth
Others
HOA Fee Include None
Read Less Info
Want to know what your home might be worth? Contact us for a FREE valuation!

Our team is ready to help you sell your home for the highest possible price ASAP


GET MORE INFORMATION

