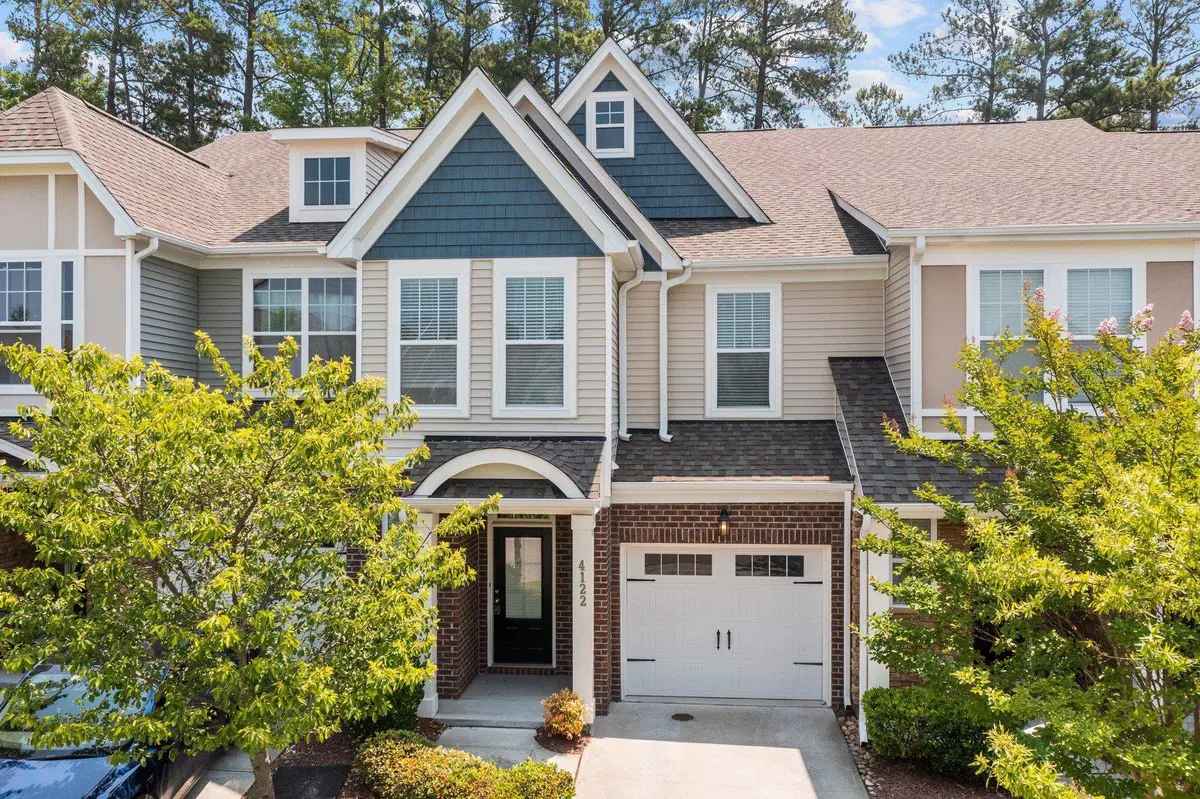Bought with NEWS REALTY LLC
$485,000
$485,000
For more information regarding the value of a property, please contact us for a free consultation.
3 Beds
3 Baths
2,154 SqFt
SOLD DATE : 08/16/2023
Key Details
Sold Price $485,000
Property Type Townhouse
Sub Type Townhouse
Listing Status Sold
Purchase Type For Sale
Square Footage 2,154 sqft
Price per Sqft $225
Subdivision The Village At Evans Farm
MLS Listing ID 2515898
Sold Date 08/16/23
Style Site Built
Bedrooms 3
Full Baths 2
Half Baths 1
HOA Fees $152/mo
HOA Y/N Yes
Abv Grd Liv Area 2,154
Originating Board Triangle MLS
Year Built 2015
Annual Tax Amount $3,246
Lot Size 2,178 Sqft
Acres 0.05
Property Description
This townhome features two levels of living at a convenient location in West Cary. Just under 2,200 sq ft with 3 bedrooms, 2.5 bathrooms, a spacious and open ground floor, ample recessed lighting, under cabinet lighting, large island, a primary suite with dual closets, a soaking tub, a water closet, walk in tile shower with seat and double vanity with granite countertops, one-car garage and more in this move-in ready unit. Explore all that The Village at Evans Farm has to offer with eateries and shopping nearby - take advantage of being near the 540, Apex, Morrisville, Durham, Research Triangle Park and Raleigh all at the same time.
Location
State NC
County Wake
Direction I-540 West to Hwy 55 East exit towards Apex (Exit 66A). Right on McCrimmon Parkway. Right on Green Level Church Road. Right on Rosepine Drive. Then left onto Vallonia. House down on the right.
Interior
Interior Features Bathtub/Shower Combination, Double Vanity, Entrance Foyer, Granite Counters, High Ceilings, Kitchen/Dining Room Combination, Pantry, Separate Shower, Soaking Tub, Walk-In Closet(s), Water Closet
Heating Electric, Heat Pump
Cooling Zoned
Flooring Carpet, Hardwood, Tile
Fireplaces Number 1
Fireplaces Type Gas Log, Living Room, Sealed Combustion
Fireplace Yes
Appliance Dishwasher, Gas Range, Gas Water Heater, Microwave, Refrigerator
Exterior
Exterior Feature Rain Gutters
Garage Spaces 1.0
Porch Covered, Porch
Parking Type Attached, Garage, Garage Faces Front
Garage No
Private Pool No
Building
Faces I-540 West to Hwy 55 East exit towards Apex (Exit 66A). Right on McCrimmon Parkway. Right on Green Level Church Road. Right on Rosepine Drive. Then left onto Vallonia. House down on the right.
Foundation Slab
Sewer Public Sewer
Water Public
Architectural Style Craftsman
Structure Type Brick,Vinyl Siding
New Construction No
Schools
Elementary Schools Wake - Alston Ridge
Middle Schools Wake - Alston Ridge
High Schools Wake - Panther Creek
Others
HOA Fee Include Maintenance Grounds,Maintenance Structure
Read Less Info
Want to know what your home might be worth? Contact us for a FREE valuation!

Our team is ready to help you sell your home for the highest possible price ASAP


GET MORE INFORMATION






