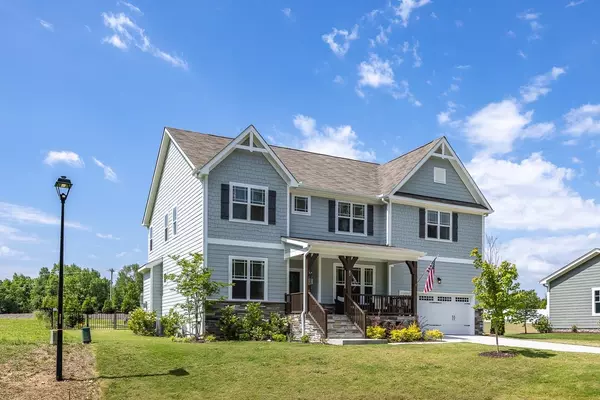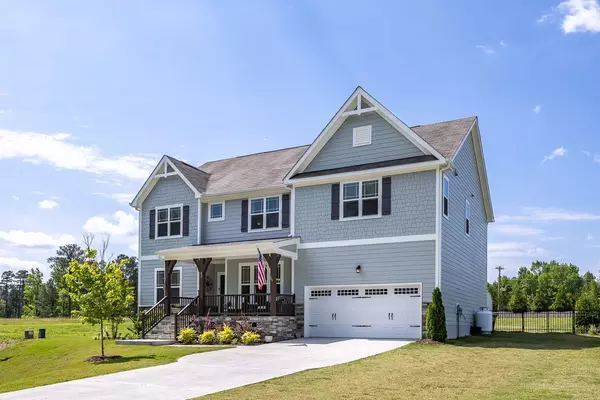Bought with The Wolgin Real Estate Group
$525,000
$530,000
0.9%For more information regarding the value of a property, please contact us for a free consultation.
4 Beds
4 Baths
3,388 SqFt
SOLD DATE : 08/17/2023
Key Details
Sold Price $525,000
Property Type Single Family Home
Sub Type Single Family Residence
Listing Status Sold
Purchase Type For Sale
Square Footage 3,388 sqft
Price per Sqft $154
Subdivision Wilson Farm
MLS Listing ID 2509881
Sold Date 08/17/23
Style Site Built
Bedrooms 4
Full Baths 3
Half Baths 1
HOA Fees $30/ann
HOA Y/N Yes
Abv Grd Liv Area 3,388
Originating Board Triangle MLS
Year Built 2022
Annual Tax Amount $2,876
Lot Size 0.490 Acres
Acres 0.49
Property Description
Why wait for new when you can have your dream home in an instant? This extraordinary home resting on private culdesac boasts all the privacy you need on a large half acre, flat, fully fenced lot in desirable Wilson Farm neighborhood! The Jordan floorplan welcomes homeowners with gourmet kitchen featuring farm sink, under cabinet lighting, extra large island, 5 burner gas stovetop, wood, soft close cabinets, giant pantry and SS Whirlpool appliance package. Convenient first floor guest suite for visitors or multi-gen living + full dining room and French Door study. Wander upstairs and you're greeted by 4 additional, spacious bedrooms, 2 full bathrooms both with dual vanities and a bonus room that can double as 6th bedroom. 9ft ceilings on both levels, plenty of storage, large utility/laundry room, tall 2 car garage, can lighting, cordless blinds - this one has it all! Front porch is perfect for rocking chairs or swing that overlooks neighborhood greenspace. Warranties convey with the property along with motorized lawn mower + incredible detached shed. A home almost too good to be true in NC's fastest growing county!
Location
State NC
County Johnston
Zoning RAG
Direction From I-40 E: take exit 309. Take exit 326 for US-70 Business towards Smithfield. Turn left onto US-70 Business West. Turn Right onto Powhatan Road. Turn Left onto Wilson Farm Lane. Turn Right on Blalock Court, Home is on the Right.
Rooms
Basement Crawl Space
Interior
Interior Features Double Vanity, Eat-in Kitchen, Entrance Foyer, Granite Counters, High Ceilings, Pantry, Quartz Counters, Smooth Ceilings, Tray Ceiling(s), Walk-In Closet(s), Walk-In Shower, Water Closet
Heating Electric, Heat Pump, Propane
Cooling Central Air, Zoned
Flooring Carpet, Vinyl
Fireplaces Number 1
Fireplaces Type Family Room, Gas Log, Propane
Fireplace Yes
Appliance Dishwasher, Electric Water Heater, Gas Cooktop, Range Hood, Oven
Laundry Laundry Room, Upper Level
Exterior
Exterior Feature Rain Gutters
Garage Spaces 2.0
Porch Covered, Deck, Porch, Screened
Parking Type Concrete, Driveway, Garage, Garage Faces Front
Garage Yes
Private Pool No
Building
Lot Description Hardwood Trees, Landscaped
Faces From I-40 E: take exit 309. Take exit 326 for US-70 Business towards Smithfield. Turn left onto US-70 Business West. Turn Right onto Powhatan Road. Turn Left onto Wilson Farm Lane. Turn Right on Blalock Court, Home is on the Right.
Sewer Septic Tank
Water Public
Architectural Style Craftsman
Structure Type Fiber Cement,Shake Siding,Stone
New Construction No
Schools
Elementary Schools Johnston - Powhatan
Middle Schools Johnston - Riverwood
High Schools Johnston - Clayton
Others
Senior Community false
Read Less Info
Want to know what your home might be worth? Contact us for a FREE valuation!

Our team is ready to help you sell your home for the highest possible price ASAP


GET MORE INFORMATION






