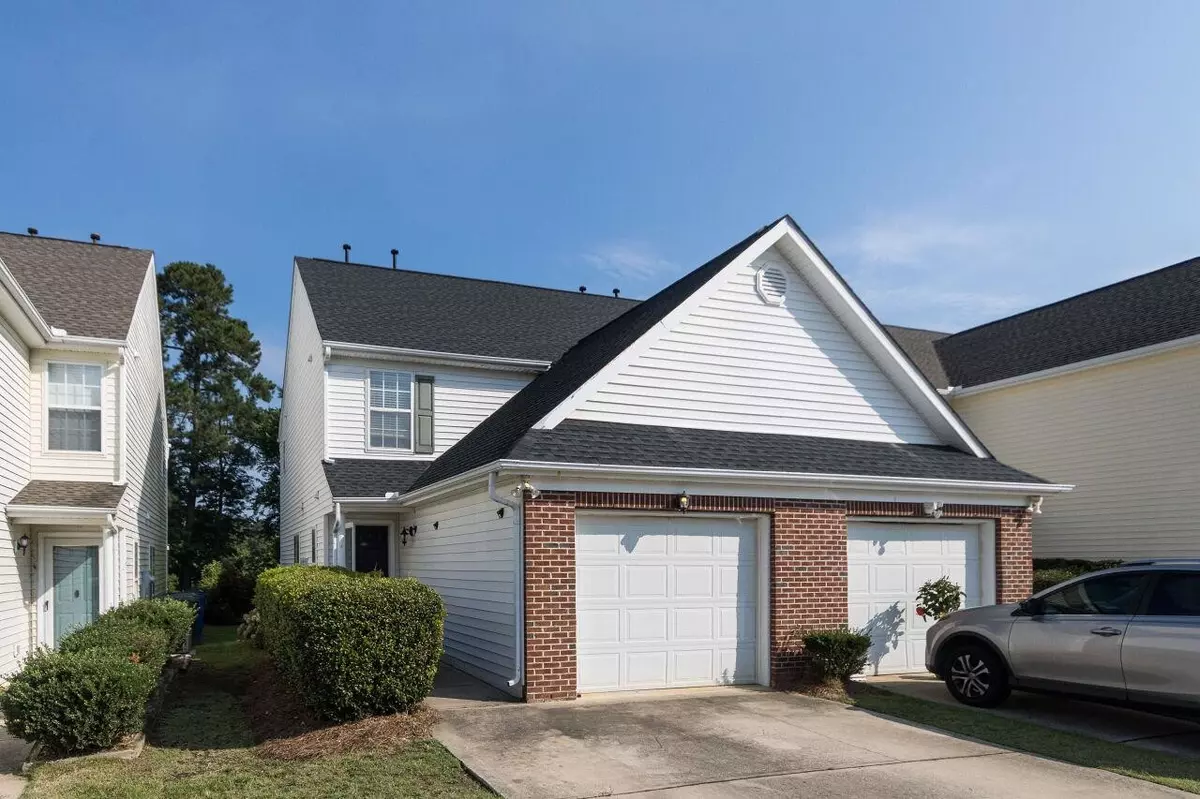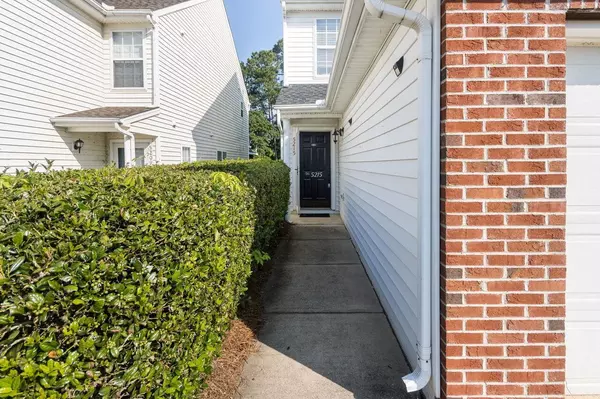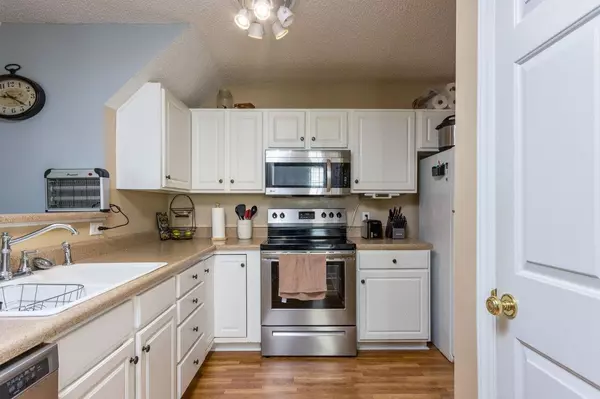Bought with DASH Carolina
$271,000
$260,000
4.2%For more information regarding the value of a property, please contact us for a free consultation.
2 Beds
3 Baths
1,240 SqFt
SOLD DATE : 08/18/2023
Key Details
Sold Price $271,000
Property Type Townhouse
Sub Type Townhouse
Listing Status Sold
Purchase Type For Sale
Square Footage 1,240 sqft
Price per Sqft $218
Subdivision Hedingham
MLS Listing ID 2520417
Sold Date 08/18/23
Style Site Built
Bedrooms 2
Full Baths 2
Half Baths 1
HOA Fees $130/mo
HOA Y/N Yes
Abv Grd Liv Area 1,240
Originating Board Triangle MLS
Year Built 1998
Annual Tax Amount $1,867
Lot Size 4,791 Sqft
Acres 0.11
Property Description
Well-maintained end unit townhouse with garage & pond view in popular & convenient neighborhood with 2 pools, golf course, tennis & fitness center. Living room w/gas log fireplace. Dining area is open to kitchen w/solid surface countertops, stainless steel appliances & pantry. Primary suite w/walk-in closet, vaulted ceiling & private bathroom w/shower & 2 sink vanity. Hall bath w/garden tub/shower combo. Large screened porch overlooking backyard & pond. Great investment opportunity!
Location
State NC
County Wake
Community Golf, Playground, Pool
Zoning PD
Direction From I-440 E take exit 13B toward Knightdale. Merge onto New Bern Ave/US-64 Bus E. L onto N New Hope Rd. R onto Willow Oak Rd. L on Southall Road Ext. Take the 1st right onto Eagle Trace Dr. Home is on the left.
Interior
Interior Features Eat-in Kitchen, Entrance Foyer, Separate Shower, Walk-In Closet(s)
Heating Forced Air, Natural Gas
Cooling Central Air
Flooring Carpet, Vinyl
Fireplaces Number 1
Fireplaces Type Gas Log, Living Room
Fireplace Yes
Window Features Insulated Windows
Appliance Dishwasher, Dryer, Electric Range, Gas Water Heater, Microwave, Plumbed For Ice Maker, Refrigerator, Self Cleaning Oven
Laundry Electric Dryer Hookup, Upper Level
Exterior
Exterior Feature Rain Gutters, Tennis Court(s)
Garage Spaces 1.0
Community Features Golf, Playground, Pool
Utilities Available Cable Available
Porch Covered, Porch, Screened
Parking Type Attached, Concrete, Driveway, Garage, Garage Door Opener, Garage Faces Front
Garage Yes
Private Pool No
Building
Lot Description On Golf Course
Faces From I-440 E take exit 13B toward Knightdale. Merge onto New Bern Ave/US-64 Bus E. L onto N New Hope Rd. R onto Willow Oak Rd. L on Southall Road Ext. Take the 1st right onto Eagle Trace Dr. Home is on the left.
Foundation Slab
Sewer Public Sewer
Water Public
Architectural Style Traditional
Structure Type Brick,Vinyl Siding
New Construction No
Schools
Elementary Schools Wake - Beaverdam
Middle Schools Wake - River Bend
High Schools Wake - Knightdale
Others
HOA Fee Include Maintenance Grounds,Maintenance Structure
Special Listing Condition Seller Licensed Real Estate Professional
Read Less Info
Want to know what your home might be worth? Contact us for a FREE valuation!

Our team is ready to help you sell your home for the highest possible price ASAP


GET MORE INFORMATION






