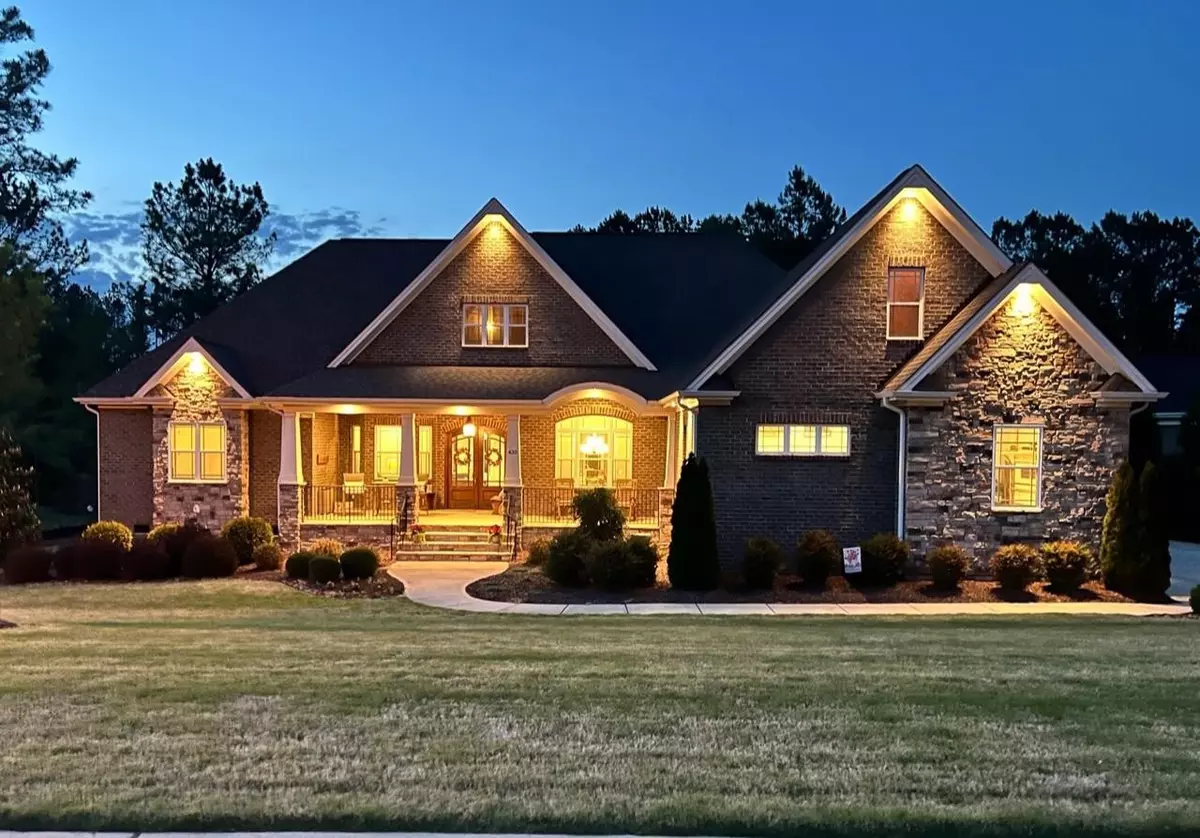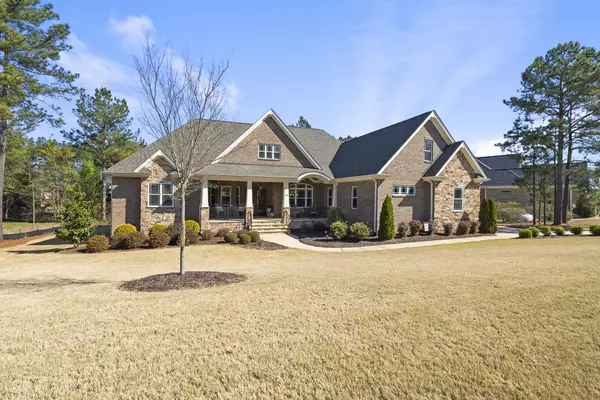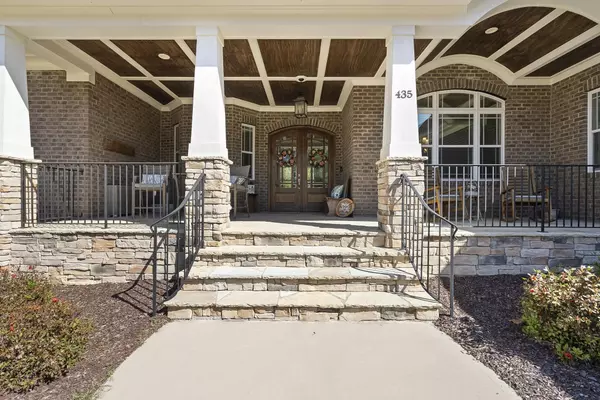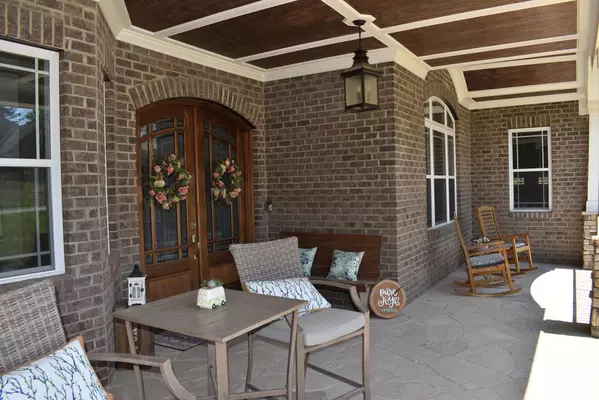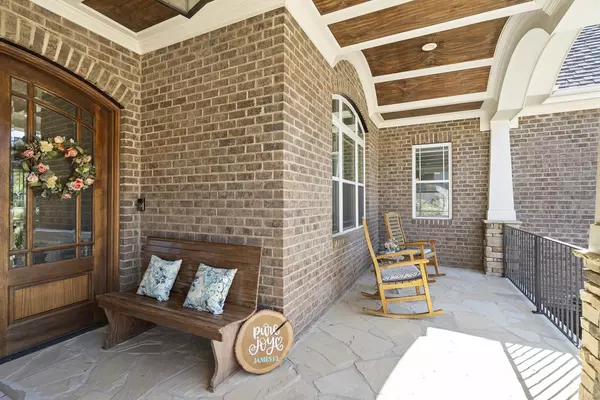Bought with Howard Perry & Walston Realtor
$839,900
$839,900
For more information regarding the value of a property, please contact us for a free consultation.
4 Beds
5 Baths
3,950 SqFt
SOLD DATE : 08/18/2023
Key Details
Sold Price $839,900
Property Type Single Family Home
Sub Type Single Family Residence
Listing Status Sold
Purchase Type For Sale
Square Footage 3,950 sqft
Price per Sqft $212
Subdivision Broadmoor West
MLS Listing ID 2506702
Sold Date 08/18/23
Style Site Built
Bedrooms 4
Full Baths 4
Half Baths 1
HOA Fees $10/ann
HOA Y/N Yes
Abv Grd Liv Area 3,950
Originating Board Triangle MLS
Year Built 2018
Annual Tax Amount $4,418
Lot Size 0.560 Acres
Acres 0.56
Property Description
UNDER CONTRACT BUT ACCEPTING BACK UP OFFERS. immaculate 4 bed + bonus custom home by premier builder, Art Kirkwood. Luxury kitchen w/ 6 burner gas range, double ovens, island, lit glass cabinetry, flawless quartz countertops flow into spacious living room and beyond. An entertainer's dream with separate dining room plus eat in kitchen w/ addtl built-in storage, wine rack. Light and bright w/views of oversized flagstone front porch, back covered patio, landscaped yard and serenity garden. Owner's private first floor suite includes spa bathroom w/ soaking tub, walk in tiled shower and three shower heads including rainfall. Two secondary bedrooms, each with their own full bath, also on first floor. Upstairs, a private bedroom with full bath and XL bonus room, which could be used as an additional bedroom. An addtl 1118 sq feet of floored unfinished space on second level perfect for future expansion. Three car garage includes epoxy flooring on the main area, plus third bay wood-working shop with scruff proof floor and custom storage. MANY additional features so see complete list in docs. Modem & buried LP tank leased.
Location
State NC
County Johnston
Community Street Lights
Direction From I-40: Take exit 312 onto NC-42; 0.8 mi, turn right onto NC-42. 0.4 mi, turn left onto Cleveland Rd. After 2.7 mi, turn left onto Balmoral St. Home is 0.4 mi on left.
Rooms
Basement Crawl Space
Interior
Interior Features Central Vacuum, Coffered Ceiling(s), Double Vanity, Entrance Foyer, High Ceilings, Pantry, Quartz Counters, Separate Shower, Smart Light(s), Storage, Tray Ceiling(s), Walk-In Closet(s), Walk-In Shower
Heating Electric, Heat Pump, Propane, Zoned
Cooling Central Air, Zoned
Flooring Carpet, Hardwood, Tile
Fireplaces Number 1
Fireplaces Type Gas Log, Living Room
Fireplace Yes
Window Features Blinds
Appliance Convection Oven, Dishwasher, Double Oven, Gas Range, Microwave, Plumbed For Ice Maker, Range Hood, Refrigerator, Tankless Water Heater
Laundry Laundry Room, Main Level
Exterior
Garage Spaces 3.0
Community Features Street Lights
Porch Covered, Patio, Porch
Parking Type Attached, Concrete, Driveway, Garage, Garage Door Opener, Garage Faces Side, Workshop in Garage
Garage Yes
Private Pool No
Building
Lot Description Garden, Landscaped
Faces From I-40: Take exit 312 onto NC-42; 0.8 mi, turn right onto NC-42. 0.4 mi, turn left onto Cleveland Rd. After 2.7 mi, turn left onto Balmoral St. Home is 0.4 mi on left.
Sewer Public Sewer
Water Public
Architectural Style Transitional
Structure Type Brick,Stone
New Construction No
Schools
Elementary Schools Johnston - Cleveland
Middle Schools Johnston - Cleveland
High Schools Johnston - Cleveland
Read Less Info
Want to know what your home might be worth? Contact us for a FREE valuation!

Our team is ready to help you sell your home for the highest possible price ASAP


GET MORE INFORMATION

