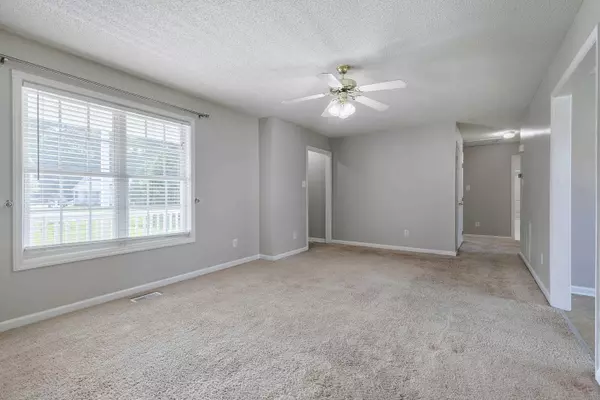Bought with Century 21 Triangle Group
$275,000
$275,000
For more information regarding the value of a property, please contact us for a free consultation.
3 Beds
2 Baths
1,225 SqFt
SOLD DATE : 08/18/2023
Key Details
Sold Price $275,000
Property Type Single Family Home
Sub Type Single Family Residence
Listing Status Sold
Purchase Type For Sale
Square Footage 1,225 sqft
Price per Sqft $224
Subdivision Ole Mill Village
MLS Listing ID 2519376
Sold Date 08/18/23
Style Site Built
Bedrooms 3
Full Baths 2
HOA Y/N No
Abv Grd Liv Area 1,225
Originating Board Triangle MLS
Year Built 1999
Annual Tax Amount $1,654
Lot Size 0.430 Acres
Acres 0.43
Property Description
Don't let this amazing opportunity in Wilson's Mills pass you by! This great ranch home includes a large, powered, detached, 2-car garage on nearly a half-acre lot at the end of the cul-de-sac. Enjoy one-story living with an oversized family room and large eat-in kitchen. The main bedroom features an en-suite bathroom with stand-up shower and a walk-in closet. The home is freshly painted and is ready for you to reimagine the interior finishes to suit your personal style.
Location
State NC
County Johnston
Direction I-40 to exit 306 US-70 Bus E. In 10 miles, turn Left onto Gordon Rd. which turns to Wilson Mills Rd. Continue and turn onto Stone Ridge Drive on right, then turn left to Stoney Creek Circle. Home is at the end of the cul-de-sac on the right.
Rooms
Other Rooms Outbuilding, Workshop
Basement Crawl Space
Interior
Interior Features Bathtub/Shower Combination, Ceiling Fan(s), Eat-in Kitchen, Entrance Foyer, Pantry, Walk-In Closet(s)
Heating Electric, Forced Air, Heat Pump
Cooling Central Air, Electric, Heat Pump
Flooring Carpet, Vinyl
Fireplace No
Window Features Blinds
Appliance Dishwasher, Electric Range, Electric Water Heater, Plumbed For Ice Maker, Refrigerator
Laundry Laundry Closet, Main Level
Exterior
Garage Spaces 2.0
Utilities Available Cable Available
Porch Covered, Deck, Porch
Parking Type Driveway, Garage, Garage Faces Front, Gravel, Workshop in Garage
Garage Yes
Private Pool No
Building
Lot Description Cul-De-Sac, Landscaped, Open Lot
Faces I-40 to exit 306 US-70 Bus E. In 10 miles, turn Left onto Gordon Rd. which turns to Wilson Mills Rd. Continue and turn onto Stone Ridge Drive on right, then turn left to Stoney Creek Circle. Home is at the end of the cul-de-sac on the right.
Sewer Public Sewer
Water Public
Architectural Style Ranch
Structure Type Vinyl Siding
New Construction No
Schools
Elementary Schools Johnston - Wilsons Mill
Middle Schools Johnston - Smithfield
High Schools Johnston - Smithfield Selma
Others
Senior Community false
Read Less Info
Want to know what your home might be worth? Contact us for a FREE valuation!

Our team is ready to help you sell your home for the highest possible price ASAP


GET MORE INFORMATION






