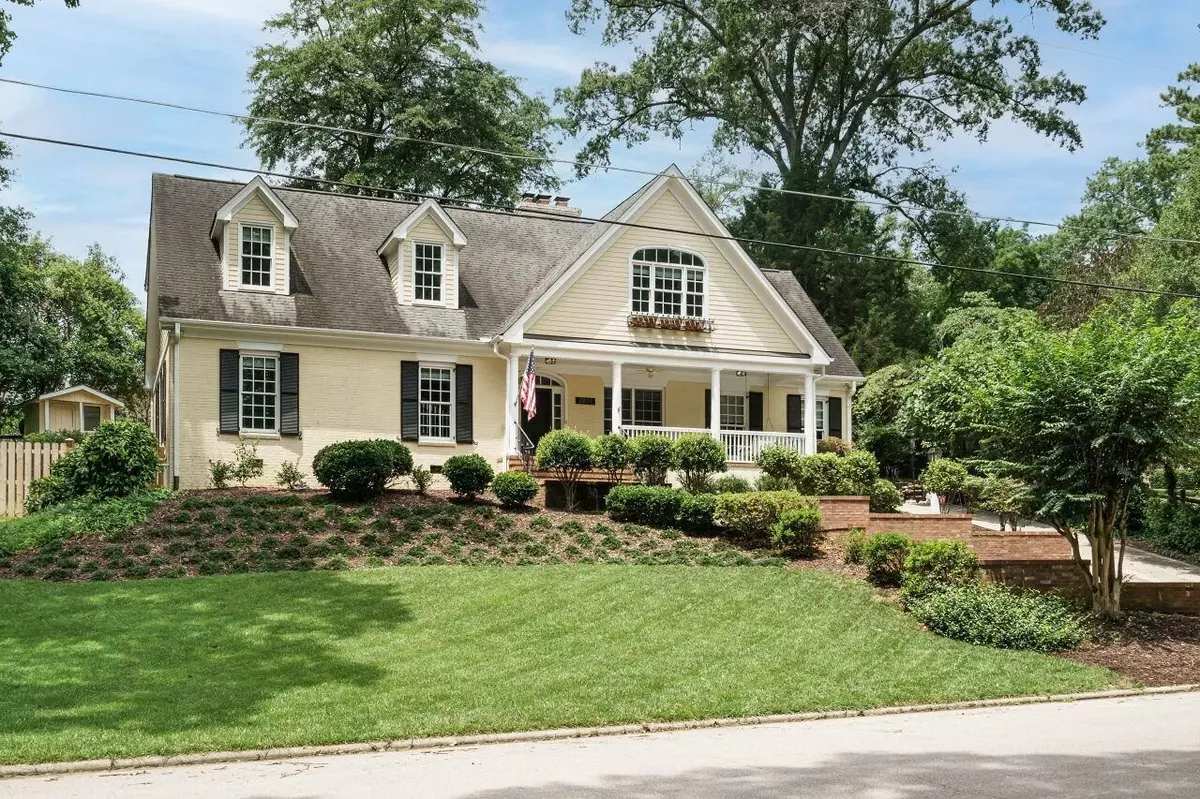Bought with Berkshire Hathaway HomeService
$1,275,000
$1,250,000
2.0%For more information regarding the value of a property, please contact us for a free consultation.
4 Beds
5 Baths
3,875 SqFt
SOLD DATE : 08/18/2023
Key Details
Sold Price $1,275,000
Property Type Single Family Home
Sub Type Single Family Residence
Listing Status Sold
Purchase Type For Sale
Square Footage 3,875 sqft
Price per Sqft $329
Subdivision Drewry Hills
MLS Listing ID 2520589
Sold Date 08/18/23
Style Site Built
Bedrooms 4
Full Baths 5
HOA Y/N No
Abv Grd Liv Area 3,875
Originating Board Triangle MLS
Year Built 1959
Annual Tax Amount $9,548
Lot Size 0.380 Acres
Acres 0.38
Property Description
Charming and spacious with updated amenities in the popular Raleigh neighborhood of Drewry Hills welcomes one with Tennessee flagstone walkway leading to rocking chair front porch and the home's entry. Experience quality appointments with custom details for comfortable living & entertaining in today's lifestyle with plenty of room for large scale gatherings as well as intimate moments. Home features include but not limited to: gracious entry w/custom spiral 2-story staircase; formal dining and living rooms; expansive family room w/large informal dining as well as opens to spacious and thoughtfully designed kitchen w/every amenity possible; expansive owner's suite w/his & her closets along w/ oversized bath featuring separate tub and steam shower; all bedrooms ensuite; 5 baths; large bonus rm w/built-in seating and cabinets; wood floors up and down; tons of closets with built-ins; 9' ceilings; heavy moldings; updated light fixtures; tons of storage; basketball goal, concrete pad in back yard; and more! Close proximity to schools, shopping, galleries, restaurants, greenway, 440,RDU, RTP and downtown Raleigh.
Location
State NC
County Wake
Direction Lassiter Mill N to right on Marlowe Road to left on Landor Road. Home is on the left.
Rooms
Basement Crawl Space
Interior
Interior Features Bookcases, Ceiling Fan(s), Entrance Foyer, Granite Counters, High Ceilings, Separate Shower, Shower Only, Smooth Ceilings, Vaulted Ceiling(s), Water Closet, Whirlpool Tub
Heating Forced Air, Natural Gas, Zoned
Cooling Central Air, Zoned
Flooring Tile, Wood
Fireplaces Number 2
Fireplaces Type Family Room, Gas Log, Living Room, Wood Burning
Fireplace Yes
Window Features Insulated Windows,Skylight(s)
Appliance Dishwasher, Double Oven, Gas Range, Gas Water Heater, Microwave, Plumbed For Ice Maker, Range Hood, Refrigerator, Self Cleaning Oven, Warming Drawer
Laundry In Hall, Upper Level
Exterior
Exterior Feature Rain Gutters
Fence Brick
Utilities Available Cable Available
View Y/N Yes
Porch Covered, Patio, Porch, Screened
Garage No
Private Pool No
Building
Lot Description Hardwood Trees, Landscaped
Faces Lassiter Mill N to right on Marlowe Road to left on Landor Road. Home is on the left.
Sewer Public Sewer
Water Public
Architectural Style Transitional
Structure Type Brick,Fiber Cement
New Construction No
Schools
Elementary Schools Wake - Root
Middle Schools Wake - Oberlin
High Schools Wake - Broughton
Read Less Info
Want to know what your home might be worth? Contact us for a FREE valuation!

Our team is ready to help you sell your home for the highest possible price ASAP

GET MORE INFORMATION

