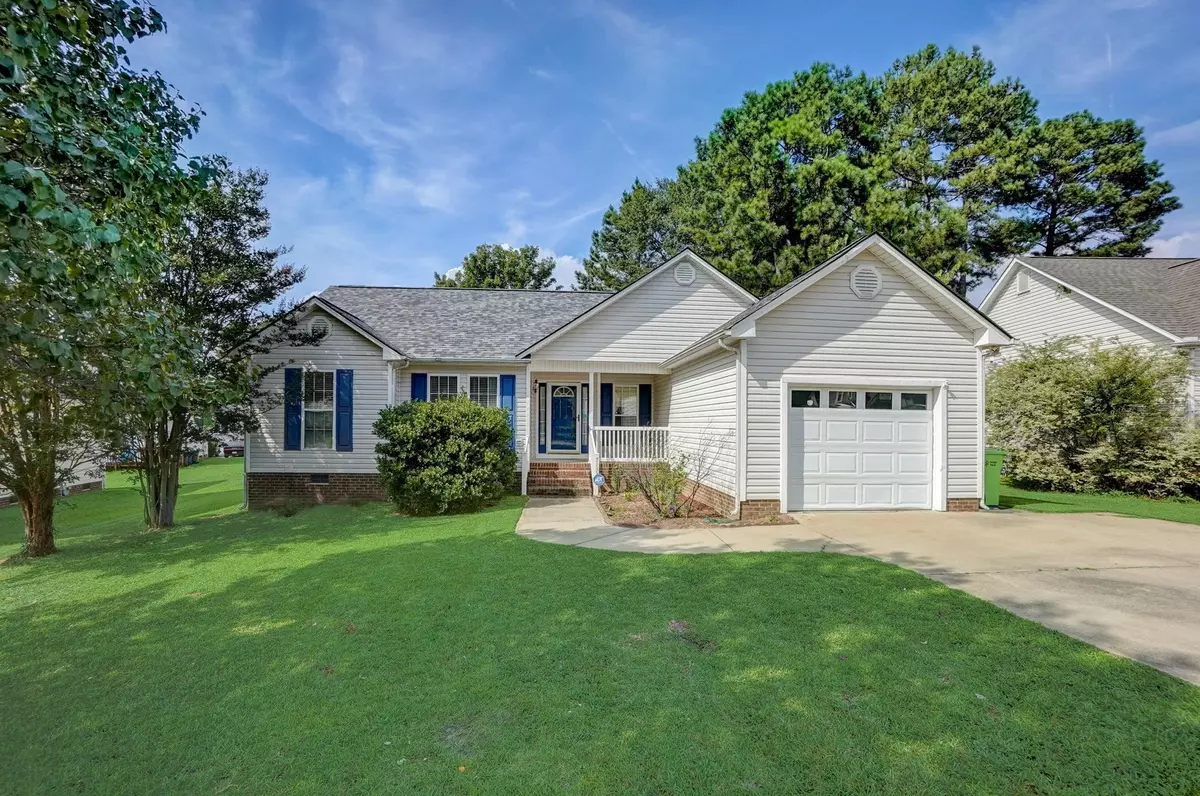Bought with HomeSmart Expert Realty
$302,775
$320,000
5.4%For more information regarding the value of a property, please contact us for a free consultation.
3 Beds
2 Baths
1,328 SqFt
SOLD DATE : 08/21/2023
Key Details
Sold Price $302,775
Property Type Single Family Home
Sub Type Single Family Residence
Listing Status Sold
Purchase Type For Sale
Square Footage 1,328 sqft
Price per Sqft $227
Subdivision Battle Ridge
MLS Listing ID 2523536
Sold Date 08/21/23
Style Site Built
Bedrooms 3
Full Baths 2
HOA Fees $14/qua
HOA Y/N Yes
Abv Grd Liv Area 1,328
Originating Board Triangle MLS
Year Built 2000
Annual Tax Amount $1,895
Lot Size 10,018 Sqft
Acres 0.23
Property Description
This charming 3-bedroom, 2-bathroom ranch style residence boasts a perfect blend of comfort and modern living. Nestled in a serene neighborhood with low HOA fees, this home promises a relaxed lifestyle. Step inside to discover a spacious living area adorned with high ceilings that create an airy and open ambiance. The seamless flow from the living room to the generous kitchen makes entertaining a breeze. The primary bedroom features abundant space and a big closet. The ensuite bathroom has dual vanity sinks, garden tub and glass shower. You'll love spending time outdoors in the flat and fenced-in backyard! Located near stores, restaurants, Neuse River Trail, and more!
Location
State NC
County Wake
Direction Merge onto I-440 E. Use the right 2 lanes to take exit 15 for Poole Road. Use the left 2 lanes to turn left onto Poole Rd. Turn right onto Barwell Rd. Turn left onto Barrington Dr. Turn left onto Spanglers Spring Way. Destination on the left.
Rooms
Basement Crawl Space
Interior
Interior Features Bathtub/Shower Combination, Cathedral Ceiling(s), Ceiling Fan(s), Entrance Foyer, High Ceilings, Kitchen/Dining Room Combination, Pantry, Separate Shower, Soaking Tub, Walk-In Closet(s), Walk-In Shower
Heating Forced Air, Natural Gas
Cooling Central Air
Flooring Carpet, Tile
Fireplaces Number 1
Fireplaces Type Fireplace Screen, Gas, Gas Log, Living Room, Prefabricated
Fireplace Yes
Window Features Insulated Windows
Appliance Dishwasher, Electric Range, Gas Water Heater, Plumbed For Ice Maker, Self Cleaning Oven
Laundry Main Level
Exterior
Exterior Feature Fenced Yard, Rain Gutters
Garage Spaces 1.0
Utilities Available Cable Available
Handicap Access Level Flooring
Porch Covered, Deck, Porch
Garage Yes
Private Pool No
Building
Faces Merge onto I-440 E. Use the right 2 lanes to take exit 15 for Poole Road. Use the left 2 lanes to turn left onto Poole Rd. Turn right onto Barwell Rd. Turn left onto Barrington Dr. Turn left onto Spanglers Spring Way. Destination on the left.
Architectural Style Ranch
Structure Type Vinyl Siding
New Construction No
Schools
Elementary Schools Wake - Barwell
Middle Schools Wake - East Garner
High Schools Wake - South Garner
Read Less Info
Want to know what your home might be worth? Contact us for a FREE valuation!

Our team is ready to help you sell your home for the highest possible price ASAP

GET MORE INFORMATION

