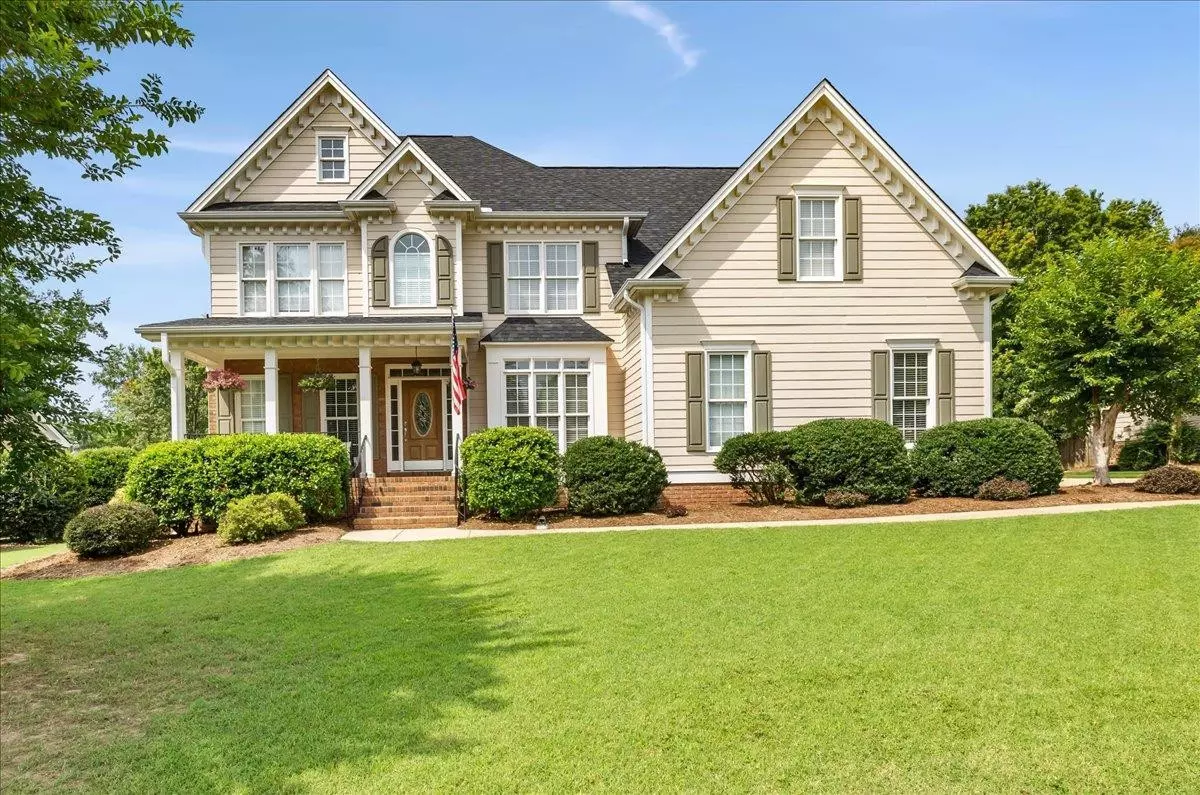Bought with Costello Real Estate & Investm
$600,000
$600,000
For more information regarding the value of a property, please contact us for a free consultation.
5 Beds
3 Baths
2,834 SqFt
SOLD DATE : 08/21/2023
Key Details
Sold Price $600,000
Property Type Single Family Home
Sub Type Single Family Residence
Listing Status Sold
Purchase Type For Sale
Square Footage 2,834 sqft
Price per Sqft $211
Subdivision Crooked Creek
MLS Listing ID 2520047
Sold Date 08/21/23
Style Site Built
Bedrooms 5
Full Baths 3
HOA Fees $49/qua
HOA Y/N Yes
Abv Grd Liv Area 2,834
Originating Board Triangle MLS
Year Built 2002
Annual Tax Amount $3,845
Lot Size 0.380 Acres
Acres 0.38
Property Description
Welcome Home! Check out this beautiful 5 bedroom, 3 bath former "Parade of Homes" bronze winner, located in the highly sought after neighborhood of Crooked Creek. First floor bedroom with full bath, large primary bedroom with double tray ceiling, refinished hardwood floors thru out downstairs, fresh paint in family room/upstairs hallway. SS Appliances 2 yrs old, Roof/HVAC less than 5 yrs old. Walk up attic w/ lots of storage space. Enjoy sitting on the screened porch overlooking the private fenced-in backyard. Large flat driveway. Close to Hilltop Needmore Park, New Elementary School to open Fall 2025, as well as a Community Center. Access to neighborhood pool, tennis courts, playgrounds, walking trails. This is a Must See!
Location
State NC
County Wake
Community Playground, Pool, Street Lights
Direction 401 S, turn right onto Hilltop Needmore, left at Johnson Pond Rd, left onto Forestbluff Drive, home will be on the right.
Rooms
Basement Crawl Space
Interior
Interior Features Ceiling Fan(s), Double Vanity, Eat-in Kitchen, Entrance Foyer, High Ceilings, High Speed Internet, Pantry, Smooth Ceilings, Soaking Tub, Tile Counters, Tray Ceiling(s), Walk-In Closet(s), Walk-In Shower
Heating Forced Air, Heat Pump, Natural Gas, Zoned
Cooling Zoned
Flooring Carpet, Hardwood, Tile
Fireplaces Number 1
Fireplaces Type Family Room, Gas, Gas Log
Fireplace Yes
Window Features Blinds
Appliance Dishwasher, Electric Cooktop, Electric Range, Electric Water Heater, Microwave, Plumbed For Ice Maker, Range Hood, Refrigerator, Self Cleaning Oven
Laundry Upper Level
Exterior
Exterior Feature Fenced Yard, In Parade of Homes, Rain Gutters, Tennis Court(s)
Garage Spaces 2.0
Community Features Playground, Pool, Street Lights
Utilities Available Cable Available
Porch Porch, Screened
Garage Yes
Private Pool No
Building
Lot Description Hardwood Trees, Landscaped
Faces 401 S, turn right onto Hilltop Needmore, left at Johnson Pond Rd, left onto Forestbluff Drive, home will be on the right.
Sewer Public Sewer
Water Public
Architectural Style Traditional
Structure Type Fiber Cement
New Construction No
Schools
Elementary Schools Wake - Banks Road
Middle Schools Wake - Herbert Akins Road
High Schools Wake - Willow Spring
Others
Senior Community false
Read Less Info
Want to know what your home might be worth? Contact us for a FREE valuation!

Our team is ready to help you sell your home for the highest possible price ASAP

GET MORE INFORMATION

